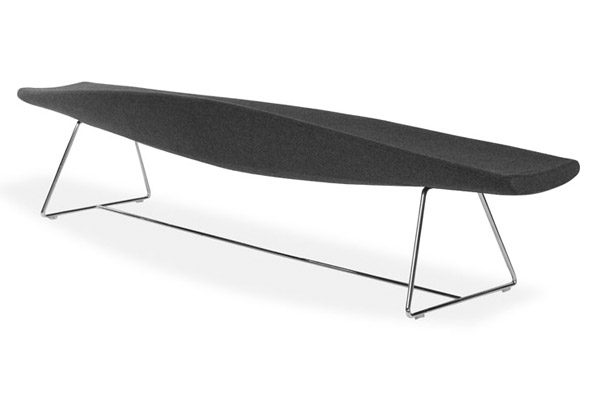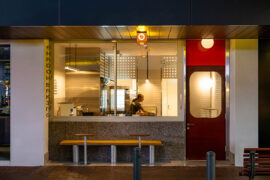Framed in curved pipes recalling Chinese architecture to the fish tanks, Ricky & Pinky is a taste of traditional and suburban Chinese dining with a modern twist.
Ricky & Pinky is the new restaurant taking residence in Fitzroy’s iconic Builders Arms Hotel – and it is dining space that defies traditional definitions.
Opened by restauranteur Andrew McConnell of Cumulus Inc. fame, the space has been designed to offer a drinking and dining space with flexibility, warmth and authenticity. With interiors crafted by Sibling Architecture, Ricky & Pinky brings to mind the suburban Chinese restaurants of ‘60s and ‘70s Australia, as well as more traditional Chinese design.
Chinese restaurants within Australian pubs hark back to the classic days of modernism, with mid century pubs juxtaposed with Chinese dining houses. Ricky & Pinky channels this historic marriage into a contemporary eating and drinking hotspot.
The design flourishes of the pub’s interior recall traditional Chinese ideas of infinity, with welcoming gateways and interior objects connecting spaces seamlessly. The space’s existing internal walls reveal an open and lively restaurant, resulting in a fun, yet restrained space.
Classic elements of Chinese dining are seen in the fish tanks and round tables, complete with the ubiquitous lazy Susan. New relaxed textures and chilled lighting concepts give a warm and inclusive environmental feeling to the space, and a view that allows patrons to see to the kitchen further the sense of communal dining that so many Chinese restaurants convey.
Folded napkin portraits on the walls by Tin and Ed are a further nod to the classic suburban Chinese eatery.
With a matching menu that eschews formal structures and includes shared plates and snacking options alongside larger dishes, Ricky & Pinky is a modern establishment with an eye towards the past. A playful and vibrant contemporary space built on traditional ideas; the Sibling design matches the unique vibe of its Fitzroy location.
INDESIGN is on instagram
Follow @indesignlive
A searchable and comprehensive guide for specifying leading products and their suppliers
Keep up to date with the latest and greatest from our industry BFF's!

For those who appreciate form as much as function, Gaggenau’s latest induction innovation delivers sculpted precision and effortless flexibility, disappearing seamlessly into the surface when not in use.

In an industry where design intent is often diluted by value management and procurement pressures, Klaro Industrial Design positions manufacturing as a creative ally – allowing commercial interior designers to deliver unique pieces aligned to the project’s original vision.

A highly adaptable and fun piece that can be used to liven up a range of settings, the recently released Lani offers a refreshing makeover of conventional lounge seating.

From global icons to local heroes, these international names are ready to cast their eye over the region’s top award program!
The internet never sleeps! Here's the stuff you might have missed

Working within a narrow, linear tenancy, Sans Arc has reconfigured the traditional circulation pathway, giving customers a front row seat to the theatre of Shadow Baking.

Melbourne-based Studio Edwards has designed Shift+Space, a modular system under the banner of ‘adaptive retail architecture’. Ben Edwards tells us more.