The homes designed by Tony Owen Partners are always interesting, always unique and are usually likely to spark an aspirational desire to live somewhere better.

The Rachel Foster Building, photography by Andrew Loiterton.
July 29th, 2022
Signatured by amorphic design, Tony Owen Partners’ curved and undulating facades house interiors where the curve continues. Stating that his is a proactive and inclusive approach toward a realisable architecture that challenges the norm, he has long been an advocate for pushing the boundaries.
“Time and again, really good design has the power to capture people’s imaginations and create momentum. Strong design gives assurance that there will be a good result,” says Tony Owen of Tony Owen Partners.
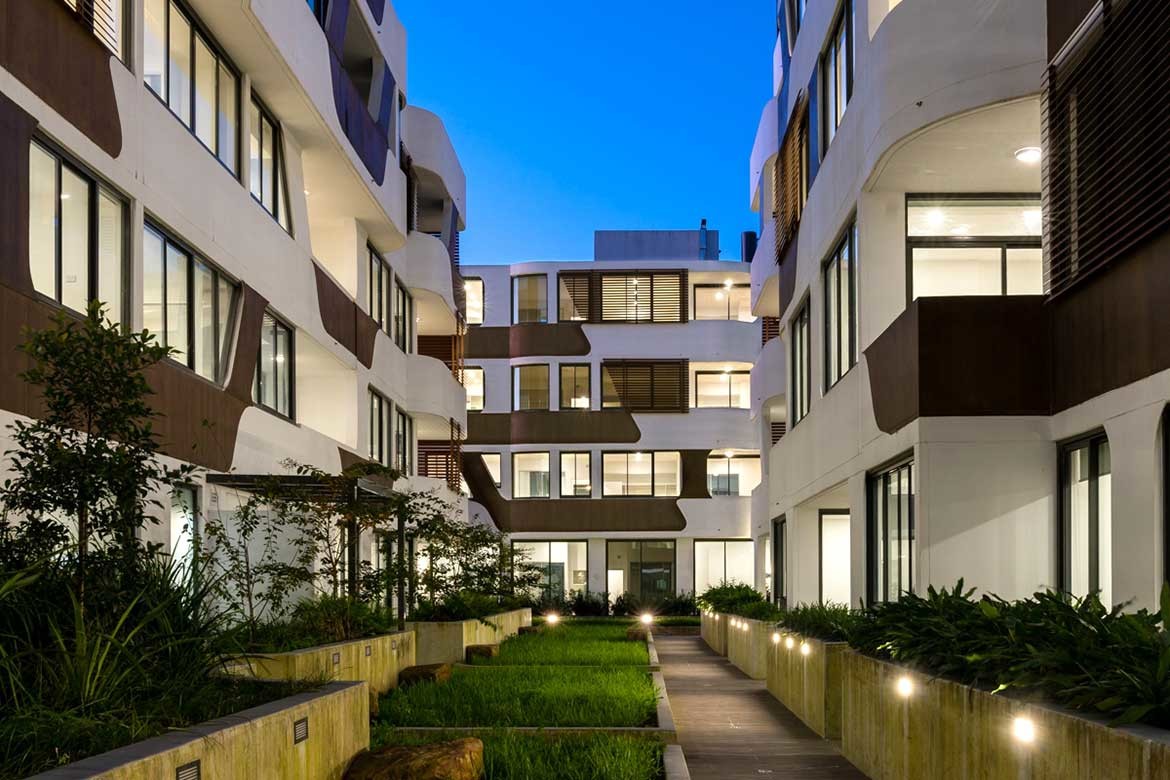
His latest project, comprising 260 apartments distributed across four buildings in the heart of Redfern, continues to challenge perceptions. Here, the project located and named for the site of the Rachel Foster Hospital is very quietly, very discretely public housing.
“We were conscious that as public housing, it still needed to present the highest level of design and quality,” says Owen. To this end, the spatial configuration of the original hospital of four early modernist buildings has been retained. As has an original circular garden forecourt, the main building and colonnade of a second building have been incorporated into the new scheme.

Exploring the original design language, Owen has given the apartments a modernist, almost P&O aesthetic that touches on the building’s historical scope. Moreover, the combination of materials and finishes imbues the project with interest, while the curves add a sculptural quality. The timber inlays and screens are particularly considered, with each playing a part in a much larger visual design.
Creating opportunities for social interaction has been a key driver, and for this project, a network of discrete public spaces has been realised towards this end. “By juxtaposing the existing fabric with new plazas, concrete walls, planters and greenspace, we could provide a rich and textured environment for social interaction,” says Owen.
Tony Owen Partners
tonyowen.com
Photography
Andrew Loiterton from AJL Photography





We think you might like this article about working together in the changing workforce.
INDESIGN is on instagram
Follow @indesignlive
A searchable and comprehensive guide for specifying leading products and their suppliers
Keep up to date with the latest and greatest from our industry BFF's!

In an industry where design intent is often diluted by value management and procurement pressures, Klaro Industrial Design positions manufacturing as a creative ally – allowing commercial interior designers to deliver unique pieces aligned to the project’s original vision.

Now cooking and entertaining from his minimalist home kitchen designed around Gaggenau’s refined performance, Chef Wu brings professional craft into a calm and well-composed setting.
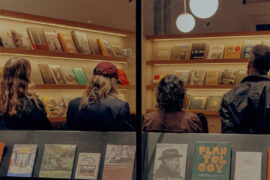
From six-pack flats to design-led city living, Neometro’s four-decade trajectory offers a lens on how Melbourne learned to see apartment living as a cultural and architectural aspiration rather than a temporary compromise.
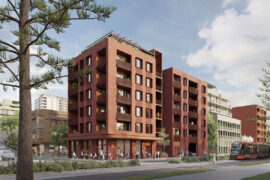
The Minns Labor Government has unveiled nine new architect-designed mid-rise apartment patterns, expanding the NSW Housing Pattern Book and accelerating the delivery of accessible, high-quality housing across the state.

Carr’s largest residential project to date integrates concrete, steel mesh and landscape across 122 apartments in Melbourne’s Brunswick.
The internet never sleeps! Here's the stuff you might have missed
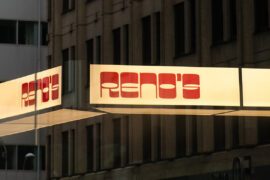
Designed by RADS, the space redefines the lobby not as a point of passage, but as a destination in itself: a lobby bar, a café, and a small urban hinge-point that shapes and enhances the daily rituals of those who move through it.
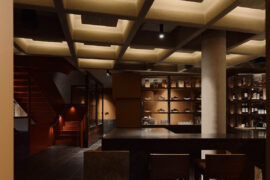
J.AR OFFICE’s Norté in Mermaid Beach wins Best Restaurant Design 2025 for its moody, modernist take on coastal dining.