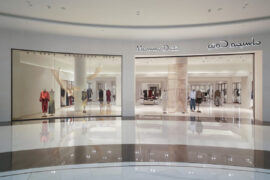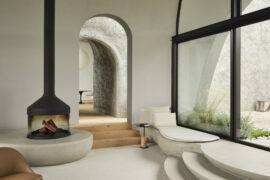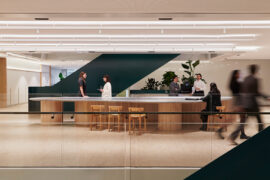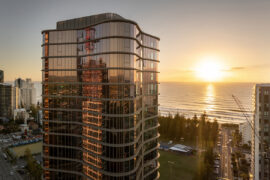Playing on the juncture of old and new, this pixelated warehouse project by DKO doesn’t hide from its past, while showcasing its future.
Embracing community and the existing fabric of a warehouse in Carlton, Waterloo Street by DKO Architecture explores colliding design elements. Old and new is respected, all coming together to create a new language of architecture for the site.
The surrounding urban fabric comes into the fold, honoured by what has come before it. “The juxtaposition between old and new is innovative and decisively articulated by drawing inspiration from the site’s history and surrounding architectural landmarks to deliver a project that sits comfortably within the urban landscape,” states the architect.
Part of the new insertion to the building is a stark black and pixelated metal façade. Contrasting dramatically against the existing brickwork, the screen makes a bold statement while offering some practical applications.
“Pixelated filtered light penetrates the upper living spaces, spilling through the punched metal screening that appears to float lightly above the solid brick warehouse base. This operable screening also allows the delicate movement of shadow and light to give the space a new daily personality,” says the architect.
The design of Waterloo Street considers urban living situations, offering a maximisation of space. The juxtaposition of old new goes even further – old fabric, new fabric, old suburbs and new communities.
In addition, the rooftop space has been opened up to allow for chance meetings and garden space. Stacked vertically, the project considers functionality and how people inhabit space to come up with a solution that favours urban living.
Photography: Tom Blachford and Peter Bennetts
Developer: Mileu Property
INDESIGN is on instagram
Follow @indesignlive
A searchable and comprehensive guide for specifying leading products and their suppliers
Keep up to date with the latest and greatest from our industry BFF's!

Welcomed to the Australian design scene in 2024, Kokuyo is set to redefine collaboration, bringing its unique blend of colour and function to individuals and corporations, designed to be used Any Way!

A longstanding partnership turns a historic city into a hub for emerging talent
The new range features slabs with warm, earthy palettes that lend a sense of organic luxury to every space.

London-based design duo Raw Edges have joined forces with Established & Sons and Tongue & Groove to introduce Wall to Wall – a hand-stained, “living collection” that transforms parquet flooring into a canvas of colour, pattern, and possibility.

Crafting form and creating function with rattan, Patrick Keane and Enter Projects Asia’s latest project is proving to be a draw card for shoppers at the dynamic fashion house Massimo Dutti.

Leeton Pointon Architects and Allison Pye Interiors have been awarded as the winner of The Living Space at the INDE.Awards 2025 for their exceptional project House on a Hill. A refined and resilient multigenerational home, it exemplifies the balance of architecture, interior design and landscape in creating spaces of sanctuary and connection.
The internet never sleeps! Here's the stuff you might have missed

Law is one of the oldest professions in the world but Architectus’ new design for Ashurst Sydney’s workplace at 39 Martin Place reflects and responds to contemporary shifts.

Completed in 2025, Marella by Mosaic is a 30-storey residential tower in Broadbeach designed by Plus Studio. The project brings sculptural form, ocean views and hotel-style amenities together in a refined expression of coastal living.