A new park on Sydney’s former Water Police site reconnects the area to the waterfront.
August 2nd, 2010
Harris Street, Pyrmont is now reconnected with the waterfront for the first time in over a hundred years.
Pirrama Park, with its dramatic corner café and waterside plaza, anchors the street to Elizabeth Macarthur Bay, replacing various industrial uses that previously dominated the site and made it inaccessible to the public.
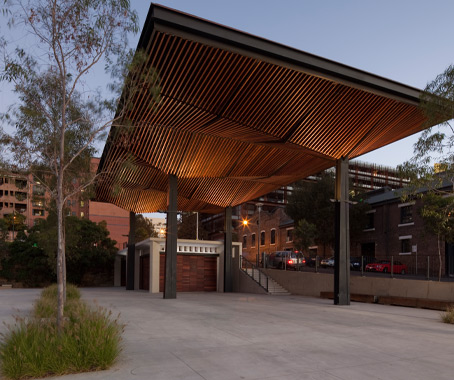
ASPECT Studios together with Hill Thalis Architecture + Urban Projects and CAB Consulting prepared the master plan and design for the City of Sydney Council.
The design teams were faced with a vast, concrete platform and wharves remaining from the activities of the site’s former occupant, the Water Police.
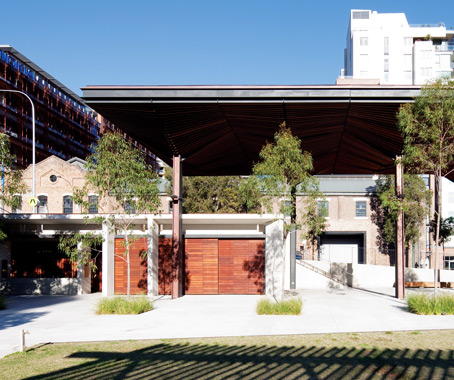
The opportunity to reconnect Harris Street with the harbour was a unanimous response to the site by the design teams.
This opportunity was developed through three design principles: the flexible park, the richness and variety of the park experience, and engaging with water.
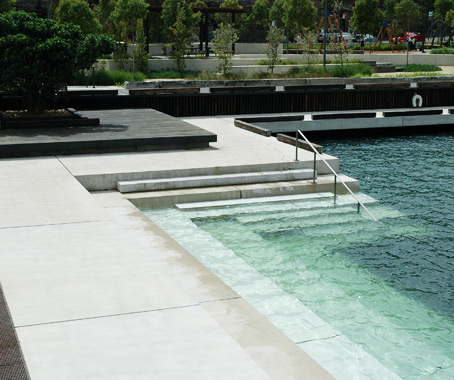
ASPECT coordinated the park’s design with Hill Thalis focusing on the architectural elements of the project.
Essentially, the park’s form is focused on two spines – a water promenade defined by an edge suggestive of the former shoreline, and Harris Street, which is terminated by the plaza, canopy and belvedere.
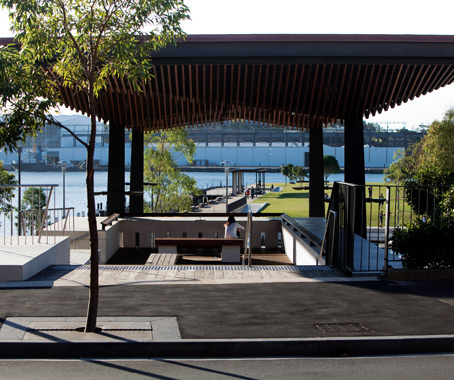
The multi-purpose park spine runs north-south through the site and is formed from a walkway, a low, straight retaining wall edged with a parallel planting bed and irregular concrete walls reminiscent of the former shoreline.
As with many elements of the site, the retaining wall integrates multiple functions.
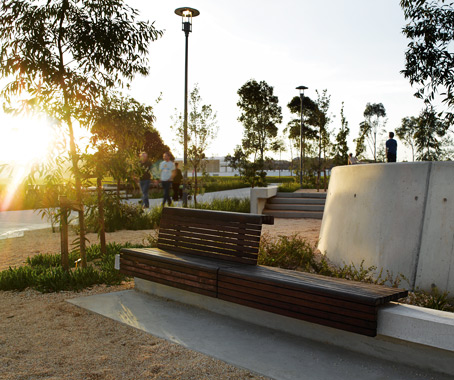
There are several water rooms on the harbour side of the wall – the inlet and pole garden – while on the landward side there are gum groves, playgrounds and lawn areas.
There is a design vocabulary of robust and brutalist elements that reference the past industrial use of the site and the relationship between the park’s elements.
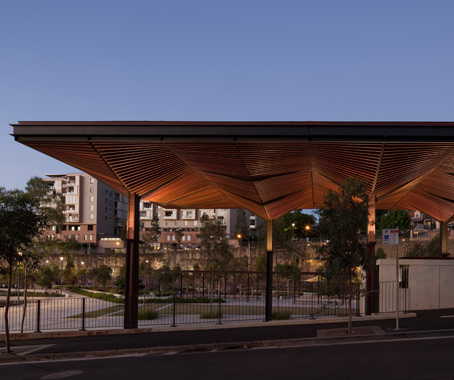
There is a complex and thorough logic and process behind the design of the building, where all the elements, materials and functions are interrelated in a poetic manner.
“The Canopy provides generous shade and shelter to the elements, and becomes the architectural symbol of the park,” says Thalis.
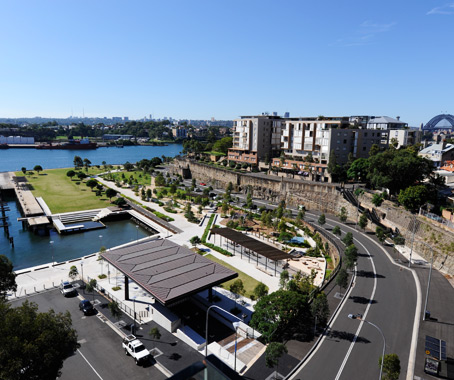
It is a symbol that has already caught the imagination of park users in how they use every aspect of the building and has opened the park up to its future.
Tempe Macgowan is a landscape architect and freelance writer on landscape architecture.
INDESIGN is on instagram
Follow @indesignlive
A searchable and comprehensive guide for specifying leading products and their suppliers
Keep up to date with the latest and greatest from our industry BFF's!

Sydney’s newest design concept store, HOW WE LIVE, explores the overlap between home and workplace – with a Surry Hills pop-up from Friday 28th November.

In an industry where design intent is often diluted by value management and procurement pressures, Klaro Industrial Design positions manufacturing as a creative ally – allowing commercial interior designers to deliver unique pieces aligned to the project’s original vision.

From the spark of an idea on the page to the launch of new pieces in a showroom is a journey every aspiring industrial and furnishing designer imagines making.

Merging two hotel identities in one landmark development, Hotel Indigo and Holiday Inn Little Collins capture the spirit of Melbourne through Buchan’s narrative-driven design – elevated by GROHE’s signature craftsmanship.

Designed by H2o Architects in association with Phillips/ Pilkington Architects, this biodiversity facility is in the more theatrical scientific realm of fish and lizards.
Life Cycle Assessment (LCA) is a method of evaluating the potential environmental impacts of products and services. This evaluation is based on the whole life cycle of the product/service, or a cradle-to-grave approach, with typical stages including extraction of raw materials, processing, manufacturing, packaging and distribution, use, and waste disposal including landfill, reuse and recycling.

A new restaurant in Shanghai is making waves in both the design and culinary worlds. Its bold and inventive menu is complemented by an elegant and dramatic interior.
The Design Institute of Australia (WA) presents a cross-disciplinary talk featuring six highly respected and diverse Australian and International designers. Titled ‘Icons of Design’, the talk covers the design journey of the speakers, all from various design disciplines – product, graphic, philosophy, architecture, interior and branding. The speakers include: • Neil Poulton [pictured] – a […]
The internet never sleeps! Here's the stuff you might have missed
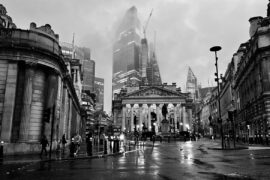
The built environment is all around us; would the average citizen feel less alienated if the education system engaged more explicitly with it?
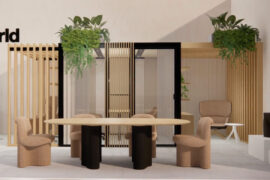
Ecolution Design has arrived at HOW Group and the working life will never be the same again.