With a material palette limited to stone, exposed aggregate, recycled wood board, metal and paint, there is a poetic simplicity to Pig Design’s realisation of Wild Back that ties it succinctly to nature.

January 11th, 2024
“The cafes in the city and the footprints left in the mountains and forests both represent the wonderful aspects of modern life. I often find myself lost in between these two worlds” say Li Wenqiang, project lead and founder of Pig Design.
Despite being housed on the street facing exterior of the Huanglong World Trade Centre, it is the serene nature of the adjacent West Lake that informs the casual grill café/restaurant’s mood. Here, the natural elements of stones, grassy slopes and mountains come together to create a wilderness oasis, which is clearly refenced in both material palette and the architecturally sprawling design. Looking out to the untouched camping ground, as opposed to back to the city of Hangzhou, the design acts as a launching pad inviting guests to explore and enjoy nature.



Rather than rejecting the high polish of contemporary design, however, Pig Design has set out to create a space that says: “yes, an unspoiled natural haven can exist within the urban landscape.” As such, Wild Back acts as a departure point for making the necessary adjustments to the overly refined and polished aspects of modern living.
“The wilderness represents an unaltered state, showcasing the true essence of nature. It is a realm brimming with challenges and mysteries, offering profound significance to life’s journey,” says Wenqiang.

Continuing this metaphor, the charcoal grilling represents the original relationship between humans and fire, reinforcing the project’s aim of creating a narrative of dining in the wilderness, as Wenqiang explains: “The ‘outdoors’ has been regarded as an aesthetic proposition beyond its functions in this project. When dining in a restaurant surrounded by nature, one can truly feel a sense of symbiosis with the environment.”
Related: Le Garden by CCD in Shenzen


Entering from the commercial tower the experience if nature is slowly introduced through natural materials and increasingly open spaces. These in turn give way to the pavilion and corridor structures and public courtyards and finally the open vista. Conversely, when entering from the reserve, a low stone wall curving through gently landscaped lawn mounds dotted with large rocks, gently usher from outdoor nature to an interior space that remains connected.
Folding windows facilitate this seamless transition between indoors and out, while gently melding the indoor microclimate with the changing seasons. The large rocks, which began on the lawn continue across the threshold where they punctuate the interior space. As do tree branches, which jut from the side of the larger rocks deep within the cafe Densely covered with foliage, the branches crate shadow play across both the minimal slightly camp-side furniture (all bespoke and designed by Pig Design), the stone floors, moss banks and the large natural rocks.


For the wine cellar, Pig Design has taken a cabin in the woods approach with Wenqiang hand placing each of the recycled pieces of timber. Looking to resemble a cabin rather than a modern build, the timber selected was the most weathered and aged to better create a contrasting rustic element.
Pig Design
Pigdesign.art
Photography
Qi Shuoqian

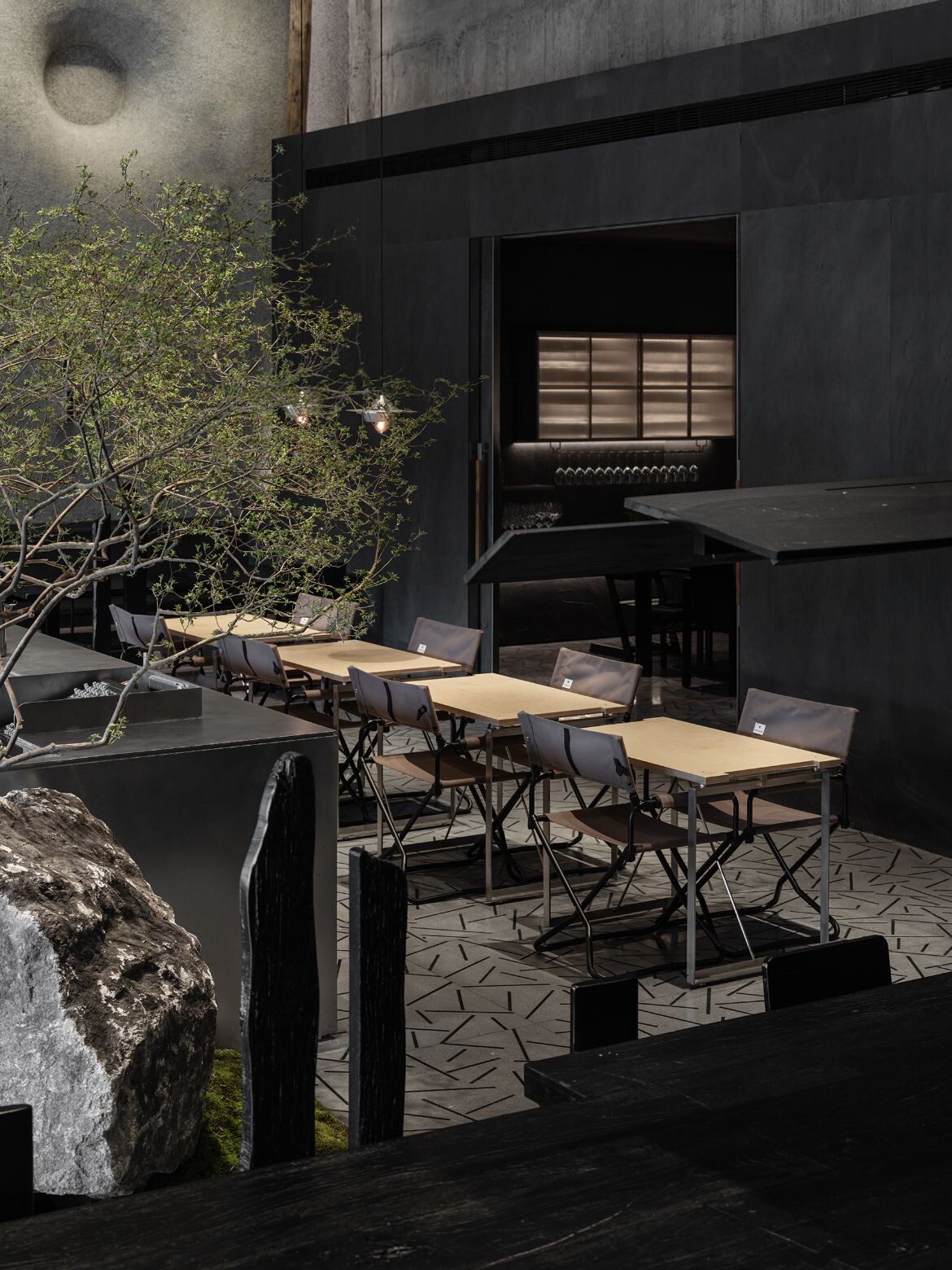






We think you might like this story on hospitality design at Poetica by Cox Architecture.
INDESIGN is on instagram
Follow @indesignlive
A searchable and comprehensive guide for specifying leading products and their suppliers
Keep up to date with the latest and greatest from our industry BFF's!

For Aidan Mawhinney, the secret ingredient to Living Edge’s success “comes down to people, product and place.” As the brand celebrates a significant 25-year milestone, it’s that commitment to authentic, sustainable design – and the people behind it all – that continues to anchor its legacy.
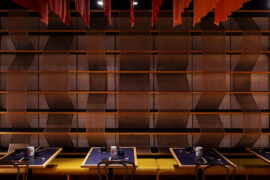
Designed by Kelly Ross, the newest addition to Bisa Hospitality’s portfolio represents more than just another restaurant opening.

With the inaugural Glenn Murcutt Symposium set to take place in Sydney in September 2025, Pritzker Prize-winner Francis Kéré receives the Murcutt Pin.
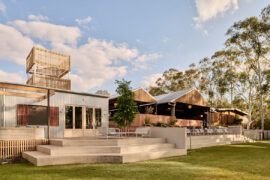
Technē’s latest pub project gives an iconic old woolshed new life, blending family-friendly community spirit and sentimentality with nostalgic design.

London-based design duo Raw Edges have joined forces with Established & Sons and Tongue & Groove to introduce Wall to Wall – a hand-stained, “living collection” that transforms parquet flooring into a canvas of colour, pattern, and possibility.
The internet never sleeps! Here's the stuff you might have missed
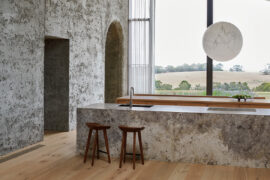
The INDE.Awards 2025 has named House on a Hill by Leeton Pointon Architects and Allison Pye Interiors as the winner of The Interior Space category, presented by Tongue & Groove. This multigenerational country home on Bunurong Country redefines residential architecture and design with its poetic balance of form, function, and sanctuary.

In Tasmania, Stuart Williams crafts his work with care and creates objects of desire with sustainability at their heart.
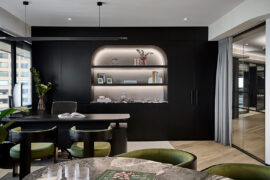
Setting the tone for McCormack’s HQ is Elton Group’s Eveneer WoodWall and Eveneer Raw in Ravenna – wrapping walls, ceilings and bespoke joinery in a dark, matte elegance. The seamless pairing delivers a cohesive, high-performance finish that anchors Studio 103’s luxurious, hotel-inspired workplace design.