The Palm Island project takes its inspiration from the unique geography of Chongqing where the Yangtze River and Jialing River converge into one.
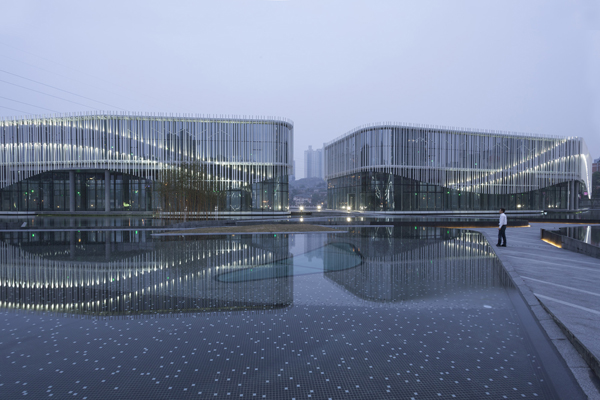
April 3rd, 2013
The Palm Island project is a series of five ‘floating islands’ situated in northern Chongqing, China on the banks of Palm Lake and Taiping Reservoir.
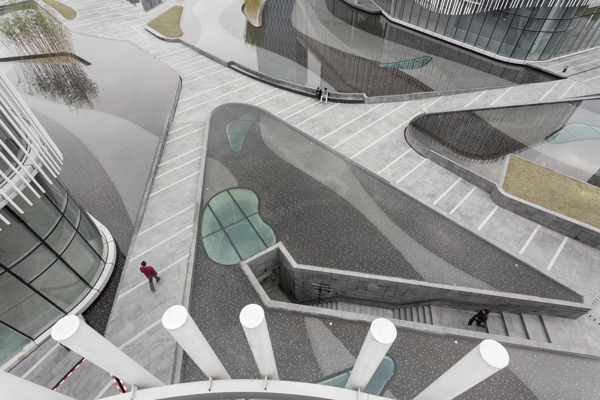
The design team from HASSELL, led by John Pauline, Design Principal of HASSELL Hong Kong, drew inspiration from the geography of Chongqing, which sits at the convergence of the mighty Yangtze River and Jialing River.
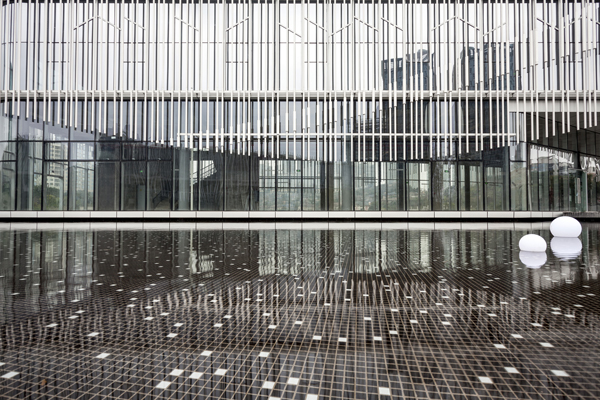
Housing five restaurants and a teahouse, the site “conceptually and visually connects the reservoir and the lake”, says Pauline.
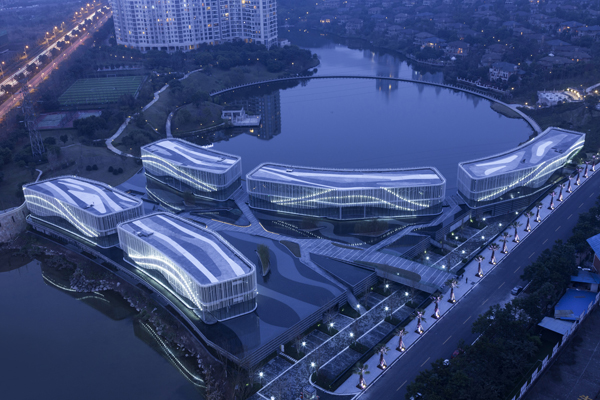
Patrons at each restaurant enjoy views of natural water vistas on one side and a private ‘water courtyard’ on the other, integrated visually through the creation of an infinity pool-style water platform – this gives the architectural impression that the buildings are floating on water when viewed from afar.
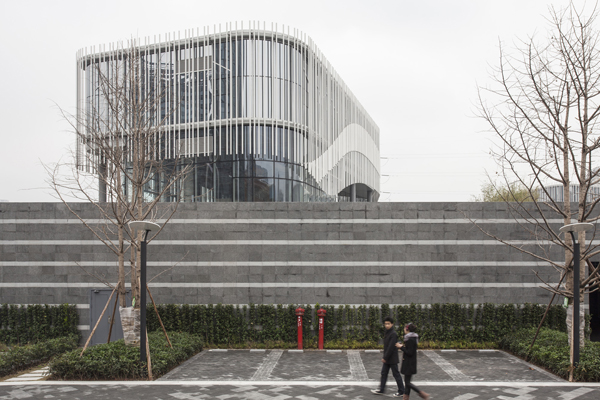
Pauline says it was a challenge to give each restaurant equally good views, but not only does the water platform achieve this, the kitchen and restrooms are also concealed under it.
Water is the most important material in this project, says Pauline, as it “conceptually connects the existing water bodies, and also becomes an effective ‘elevation’ by reflecting the buildings”.
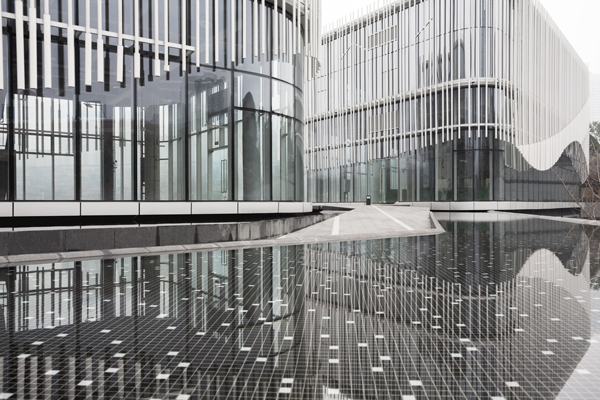
Pauline explains how the glass structure and external aluminium screens interact with the lake to give off a ‘musical quality’.
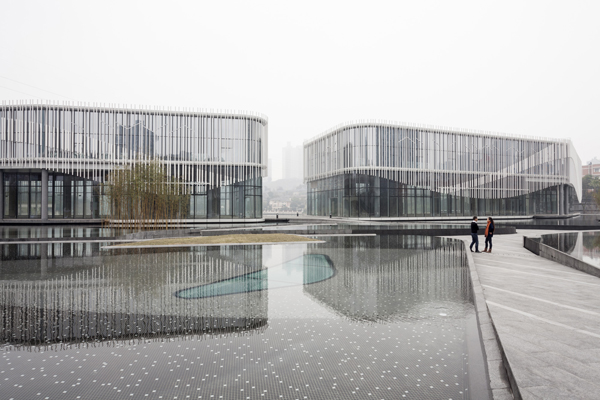
“The architecture is frozen in time, but there are several aspects that create sequential experiences. The curved forms of the building and glass give continuously changing perspectives and reflections, with the white aluminium screen also changing visual density depending on the viewer’s perspective.
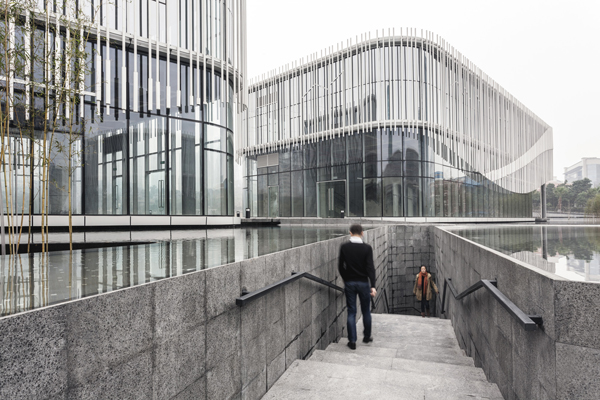
“The rigid, but fluid patterns of white rods will always be viewed through reflections from the water. The movement of the water will continuously ‘vibrate’ the straight lines. The reflections of the sunlit white rods are highlighted against the dark tiles under the water, and during the evening the effect will be further enhanced with the lighting on the rods.
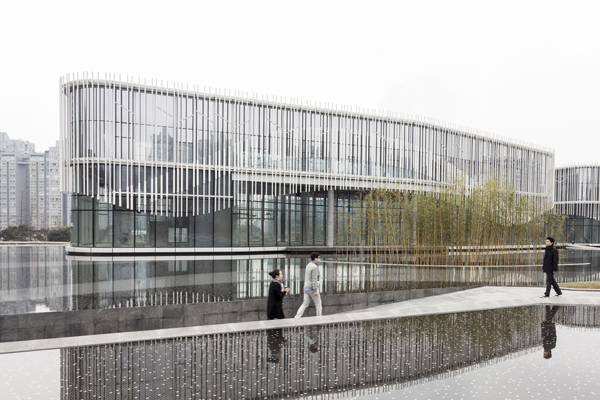
“Finally, the strong wave patterns that are formed in the elevation are a result of the combination of using thicker and thinner vertical rods. The elements are all straight, and not physically connected into a wave pattern, and so it is the viewer’s perception that ‘plays’ to experience the rhythm and musicality of the space.”
HASSELL
hassellstudio.com
INDESIGN is on instagram
Follow @indesignlive
A searchable and comprehensive guide for specifying leading products and their suppliers
Keep up to date with the latest and greatest from our industry BFF's!

Sydney’s newest design concept store, HOW WE LIVE, explores the overlap between home and workplace – with a Surry Hills pop-up from Friday 28th November.

Merging two hotel identities in one landmark development, Hotel Indigo and Holiday Inn Little Collins capture the spirit of Melbourne through Buchan’s narrative-driven design – elevated by GROHE’s signature craftsmanship.

In an industry where design intent is often diluted by value management and procurement pressures, Klaro Industrial Design positions manufacturing as a creative ally – allowing commercial interior designers to deliver unique pieces aligned to the project’s original vision.
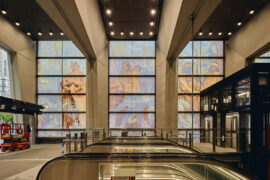
Ingrid Bakker, Principal and Joint Project Director at Hassell, discusses the wider importance of the “city-shaping” Metro Tunnel completed alongside WW+P Architects and RSHP.
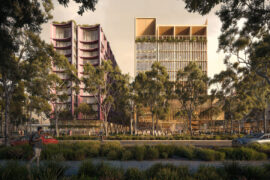
The master plan and reference design for Bradfield City’s First Land Release has been unveiled, positioning the precinct as a sustainable, mixed-use gateway shaped by Country, community and long-term urban ambition.
The internet never sleeps! Here's the stuff you might have missed
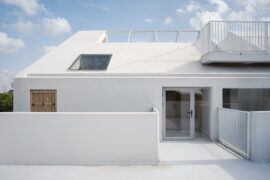
Set among the rice fields near Shanghai’s Xinchang Ancient Town, The Catcher by TEAM_BLDG reworks two rural houses into a guesthouse that mediates quietly between architecture, landscape and time.
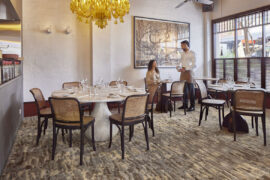
Finding inspiration from the textures, geometries and mineral hues of landscape formations, Godfrey Hirst has released a new carpet tile collection that offers earthly treasures to enhance commercial office and hospitality spaces.