Not only have libraries re-invented themselves as entertainment-cum-resource centres, they have also consciously taken on a community-building function. Stephen Crafti visited the Caroline Springs Civic Centre and Library, Melbourne, by Suters Prior Cheney.
July 7th, 2008
Caroline Springs, on Melbourne’s fringe, isn’t known for contemporary architecture. Reproduction homes, mimicking the Victorian through to the Federation era, are between ‘modern’ project homes. Nevertheless, when 400 residents attended the launch of the architect-designed Caroline Springs Civic Centre and Library, only two voiced their disapproval. “They said they preferred buildings with curves,” says architect Mark van den Enden, Practice Design Manager for Suters Prior Cheney Architects.
The library and separate leisure centre at Caroline Springs have created a new benchmark for architecture on the estate. And while most residents might not be up with the latest architectural trends, there is obvious pride and pleasure visible from those using the facilities. Groups of schoolgirls break into laughter as they discuss projects. Mothers with infants are engrossed in Story Time, a section of the library dedicated to reading story books. Mothers with prams also walk through the spine of the building, as though they are visiting a mall. And teenagers oscillate between PlayStations and mixed media terminals.
While this combination of users appears destined for a mishap, the result is anything but chaotic. “We didn’t see a library as merely a receptacle for books. It’s about delivering community services and activities to a broad range of people, both in terms of ages and cultural background,” says van den Enden, who looked deeply into the needs of the community, as well as the history of the region, before designing the complex.
Suters Prior Cheney went back to the foundations of the region to initiate the design process. The columnar basalt formations of the nearby Organ Pipes National Park, were considered an important cue, and irregular layers of basalt and granite are instrumental to the design. This interaction of materials is drawn out in the design, with the library’s concrete honeycomb façade fusing with the aluminium soffits that wrap around the building. Even the library’s concertinaed glass windows, a composite of clear and reflective glass, suggest two forces at work…..
Read this whole feature article in Indesign Magazine, Issue 34, on sale 14th August.
Text by Stephen Crafti
Images by Emma Cross (Gollings Photography)
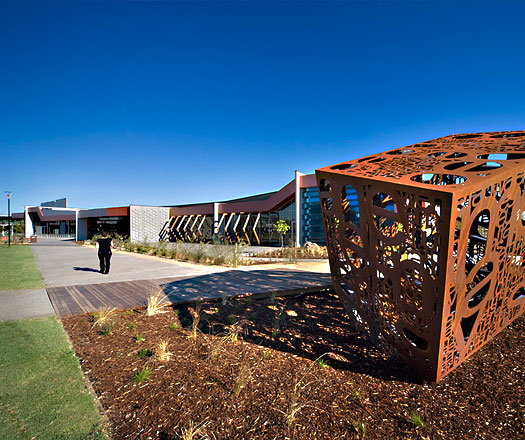
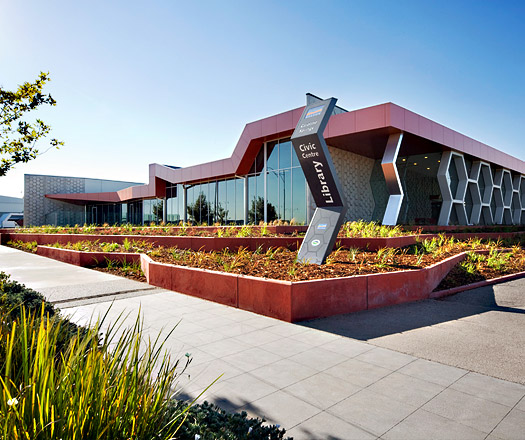
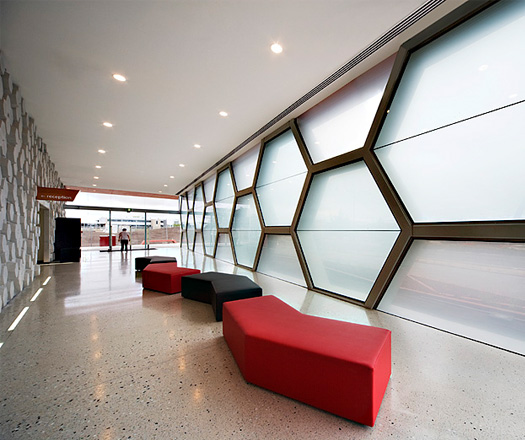
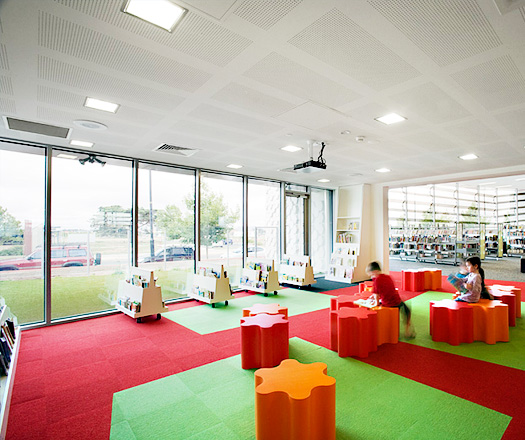
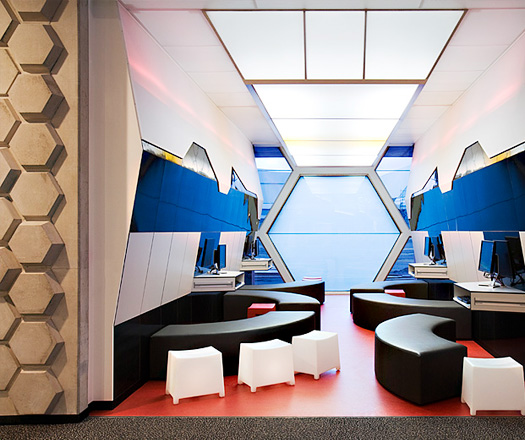
INDESIGN is on instagram
Follow @indesignlive
A searchable and comprehensive guide for specifying leading products and their suppliers
Keep up to date with the latest and greatest from our industry BFF's!
The new range features slabs with warm, earthy palettes that lend a sense of organic luxury to every space.

London-based design duo Raw Edges have joined forces with Established & Sons and Tongue & Groove to introduce Wall to Wall – a hand-stained, “living collection” that transforms parquet flooring into a canvas of colour, pattern, and possibility.

A longstanding partnership turns a historic city into a hub for emerging talent

For Aidan Mawhinney, the secret ingredient to Living Edge’s success “comes down to people, product and place.” As the brand celebrates a significant 25-year milestone, it’s that commitment to authentic, sustainable design – and the people behind it all – that continues to anchor its legacy.
A free talk on sustainable urban lighting design, supported by the Illuminating Engineering Society.
6pm-8pm
An upscale Hong Kong hotel features the city’s brightest creative sparks, writes Aaron De Silva.
The internet never sleeps! Here's the stuff you might have missed
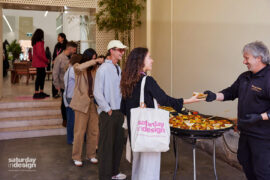
Collingwood pulsed with energy at Saturday Indesign 2025, where talks, launches and activations spilled from showrooms into the streets.
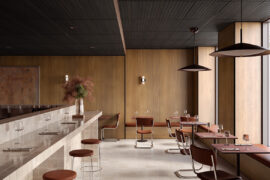
Australian designed and manufactured, Laminex Architectural Panels transform timber design aesthetics with cutting-edge technology