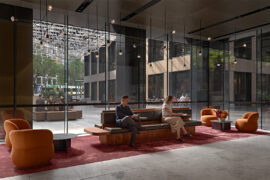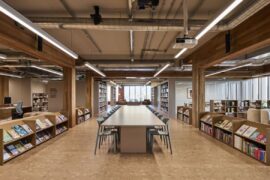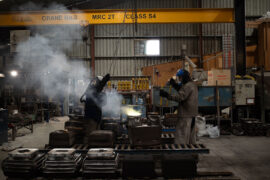Blending the old with the new, Grimshaw’s latest project with Carr is a beacon of architectural expression that sits perfectly within the city skyline.

October 19th, 2020
Providing Melbourne city and its inhabitants with another outstanding building, Grimshaw has recently completed Olderfleet, a 40-storey office tower within a Heritage façade in Collins Street and, with interiors by Carr, the scene is set for form and function as well as beauty. The new tower is set behind three heritage-listed buildings and provides approximately 58,000 square metres of premium office and retail space that is currently 98 per cent leased.
Grimshaw Melbourne Managing Partner, Neil Stonell commented, “Olderfleet sets a new standard for the next generation of workplace design but the history of the site and its legacy could not be forgotten. In addition to applying significant setbacks to the tower, we breathed new life into the heritage-listed ‘Olderfleet buildings’, restoring them for new users and allowing them to fully engage with the generous cathedral-like lobby space”.

Entry to Olderfleet is through the existing Record Chambers building and the outstanding feature of the lobby design is the 25-metre high void between the facades and the new tower. This engagement between the old and the new is the centerpiece to the dynamics of the building and this is further emphasised by the juxtaposition of light and shadow; the darkness of the entrance opening into a light-filled lobby. A site-specific sculpture Solar commissioned by Mirvac, the developer, is the focal point in this space and was created by international award-winning artist Wolfgang Buttress.
The new tower has been conceived as a ‘vertical village’ with areas delineated into neighbourhoods each with their own identity. The neighbourhoods also provide specific requirements for the particular tenants and ensures the design becomes a client-focused experience. There are three client floors each with floor-to-floor heights and recessed external terraces that help to soften the interior but also add complexity to the internal architecture.


In designing Olderfleet, Grimshaw has not only created an outstanding addition to the city landscape but one that incorporates exceptional sustainable inclusions. Olderfleet is also the first building in Australia to achieve a Platinum WELL pre-certification for the base building and, through initiatives such as horizontal shading and triple glazing, is targeting 6 Star Green star and 5 Star NABERS energy ratings. While sustainability is at the heart of this project Grimshaw has included a plethora of services anticipating tenants every need. With retail offerings, business lounge, wellness centre and childcare centre as well as state-of-the-art, end-of-trip facilities, the building becomes more like a small village offering amenity for all requirement.
Anticipating the new environment for workers in the city, Olderfleet is ‘future-ready’. Mirvac General Manager for Commercial Development Simon Healy explained, “ The office is of critical importance as the place where collaboration, face-to-face interactions and learning are facilitated and amplified. Coupled with a heightened building management response, Olderfleet’s design and features, such as flexible floorplates and external terraces, will assist in enhancing new, safe ways of working in a post COVID-19 workplace”.
Stonell’s words best sum up the project and its completion, “Starting on site in 2007, it is such a joy to see years of hard work come to fruition gloriously mixing Melbourne’s heritage with our newest workplace tower”.
INDESIGN is on instagram
Follow @indesignlive
A searchable and comprehensive guide for specifying leading products and their suppliers
Keep up to date with the latest and greatest from our industry BFF's!
The new range features slabs with warm, earthy palettes that lend a sense of organic luxury to every space.

It’s widely accepted that nature – the original, most accomplished design blueprint – cannot be improved upon. But the exclusive Crypton Leather range proves that it can undoubtedly be enhanced, augmented and extended, signalling a new era of limitless organic materiality.

Gaggenau’s understated appliance fuses a carefully calibrated aesthetic of deliberate subtraction with an intuitive dynamism of culinary fluidity, unveiling a delightfully unrestricted spectrum of high-performing creativity.

Grimshaw has completed a revitalisation of Collins Place, adding new layers to an already historically and architecturally rich site in Melbourne’s CBD.

Another lauded workspace design by Carr, but this time, the design captures the enduring presence of one of Australia’s leading independent publishers.
The internet never sleeps! Here's the stuff you might have missed

Another lauded workspace design by Carr, but this time, the design captures the enduring presence of one of Australia’s leading independent publishers.

For Tilt, creating and realising a concept that resonates with people and place makes for exemplary design.