Sub Station No. 164 marries original industrial elements with a strikingly sculptural glass architectural statement. This new vision of the workplace celebrates wellbeing and sustainability – from Milliken’s high-performance carpet to circadian rhythm lighting.

November 10th, 2022
Giving new life to heritage buildings is no easy task – and countless developers had deemed two adjacent historical buildings on Clarence Street in Sydney’s CBD too challenging to transform for more than 30 years. When leading Australian construction company Built came across the historic site, however, they decided it was a challenge worth pursuing. The result is Sub Station No. 164, an impressive new commercial and multi-use space designed by fjmtstudio that sets a new standard for bringing heritage buildings into the future – and key to this epic transformation is the use of sustainable products, such as Milliken carpet tiles.
The new development brings together the two heritage-listed buildings – a 1909 spirit warehouse and 1930s electrical substation. Original industrial features have been carefully restored and clever use of these elements cements Built’s reputation as a heritage and restoration expert. In one particularly innovative example, the original timber warehouse floors and trusses were used as permanent formwork for new concrete slabs to meet contemporary fire standards.
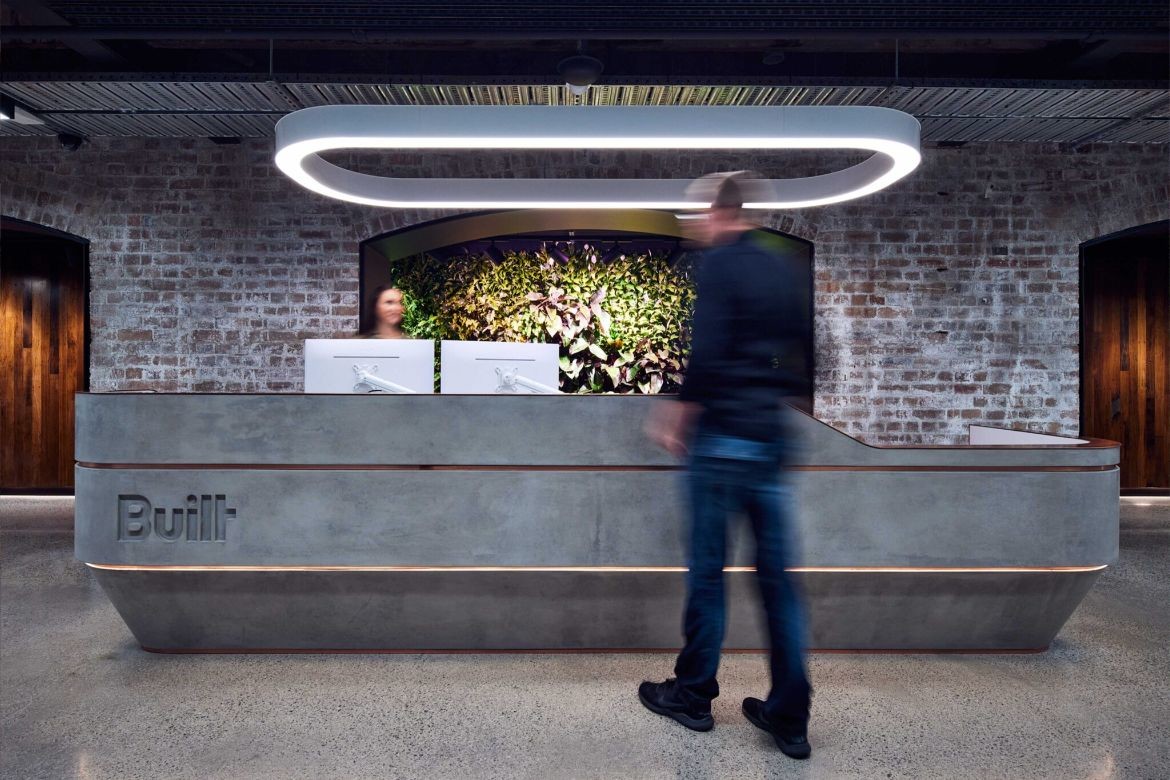
Above this industrial base, a sculptural, seven-storey glass workplace seemingly floats, introducing a futuristic architectural expression that creates a dynamic juxtaposition with the heritage fabric.
“One of the most exciting challenges about this project was how to bring the old and the new together,” says Richard Francis Jones, design director at fjmtstudio. “We set out to create a state-of-the-art workplace that’s always moving forward while embracing the authenticity of these remarkable heritage buildings.”

This new 6,000m2 workspace is a celebration of well-being in the workplace. Natural light floods the space, circadian rhythm lighting is suspended above the workstations, and verdant gardens, terraces, and green walls add a biomorphic element.
To achieve their vision of a healthy workplace, fjmtstudio also specified Milliken’s Whale Song collection in Humpback design throughout the environment. “The organic movement and textural components in Whale Song give a magnificent backdrop that pins the design together with the largest canvas a designer has to work with – the floor,” explains Jennifer Lewis, key account manager at Milliken. “The fjmtstudio team has created a wonderfully smart workplace.”
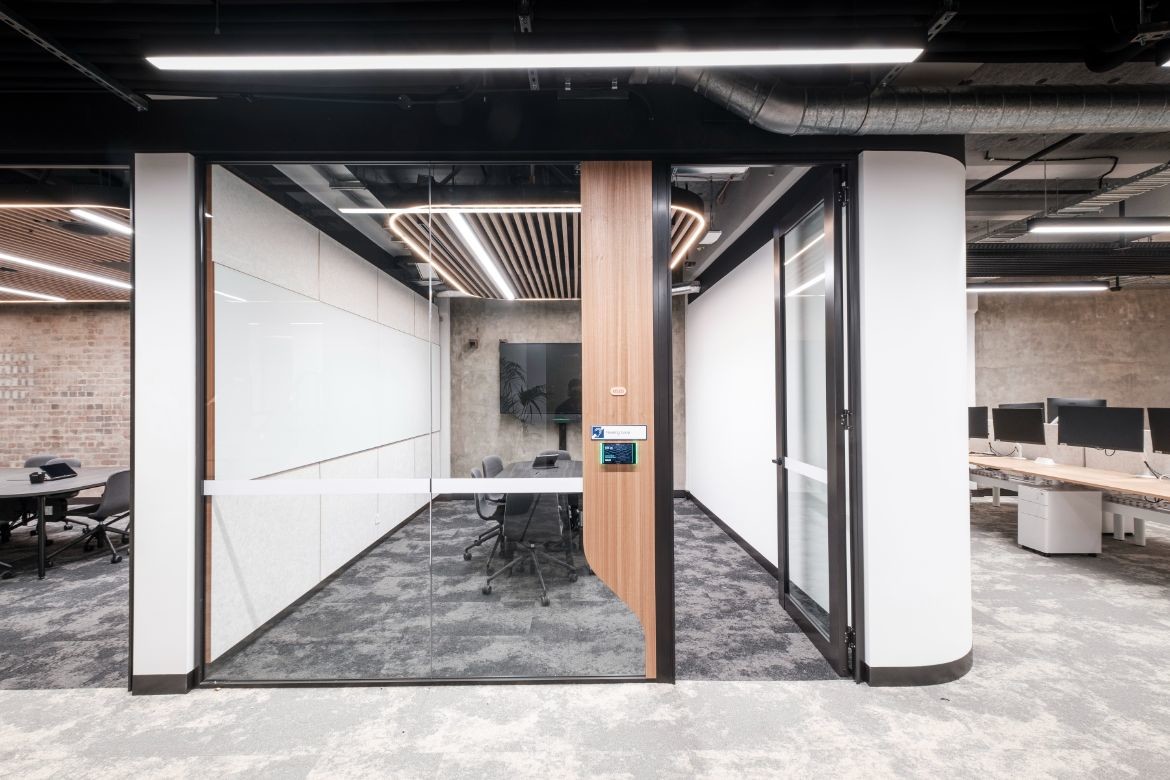
The choice of Milliken carpet wasn’t only driven by aesthetic considerations, but also by the product’s proven functional benefits. Manufactured on Milliken’s patented WellBAC® Cushion Back, the carpet is ergonomically designed to create 24% less strain on joints, improve air quality, and improve acoustics by up to 50% in comparison to conventional carpet finishes. “This all makes for a comfortable and a more productive workplace,” says Lewis.
In keeping with this focus on well-being, the building has impressive green credentials, with 100% operational GreenPower, a 24% reduction in embodied carbon footprint, and a projected 5 Star Green Star Building rating and 6 Star Green Star Interiors rating – and Milliken’s ambitious environmental program played a key role in achieving these impressive outcomes.

Milliken is the first-floor covering company to be validated across all science-based targets to achieve net-zero, and Whale Song – like all Milliken floor carpets, LVT and entrance flooring – is carbon neutral. This is all part of the brand’s pioneering M/PACT™ Carbon Neutral Program and ongoing dedication to producing ever-more sustainable products through investments in innovative, new technologies.
“The design of Sub Station No. 164 required a carpet that had texture and movement, with a soft, uniform colour scheme,” says Lewis. “Lead times were short on this project so they also required a high-quality product that would be readily available.”

The completion of this ambitious project has brought a new landmark to Sydney’s CBD – one that not only sensitively respects the existing fabric of the city but responds to the needs of commercial tenants both today and in the future. And, in doing so, it proves the power of reimagining what we already have.
In recognition of these achievements, fjmtstudio and Built were highly commended for Adaptive Reuse (Alteration / Addition) and winners for Interior Design categories at the Architecture and Design Sustainability Awards, 2022.
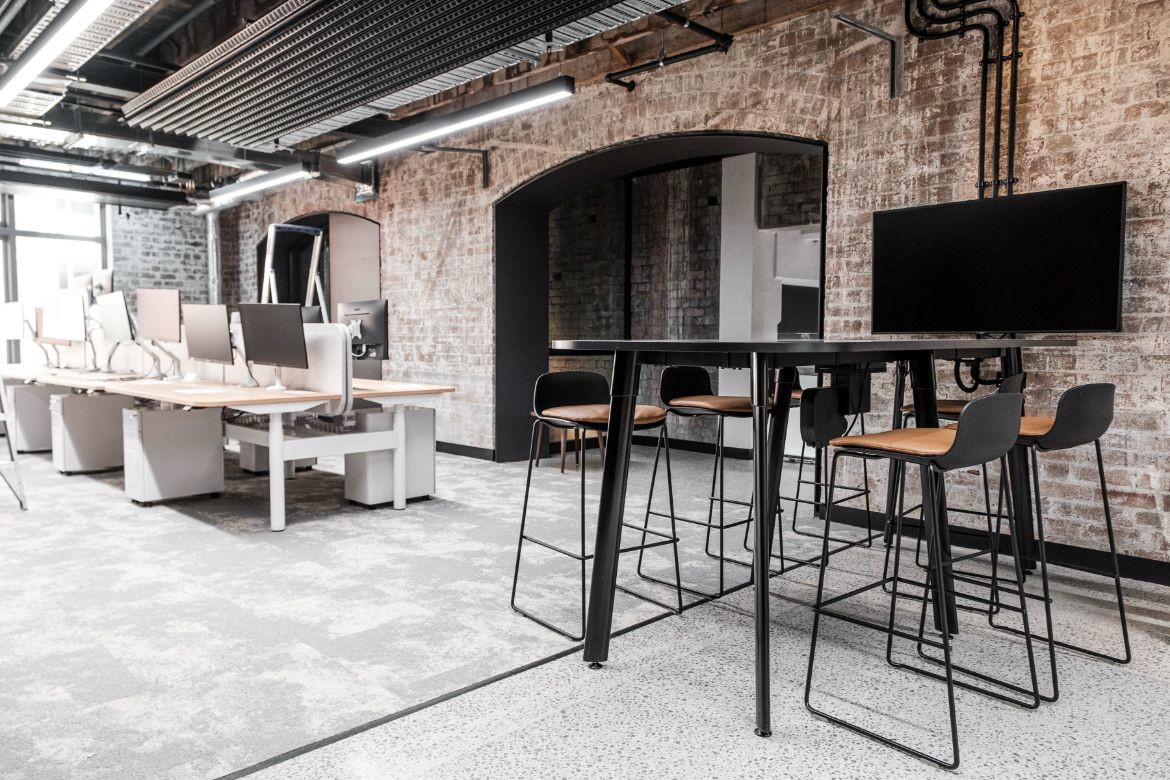
“They said it wasn’t possible, that it couldn’t be done,” says Brett Mason, managing director & CEO at Built. “We were willing to fight for an idea where all stakeholders came out winners; an idea with the potential to lift people’s spirits and leave a positive legacy on our city. We’re proud to have added such an extraordinary building to Sydney’s skyline.”

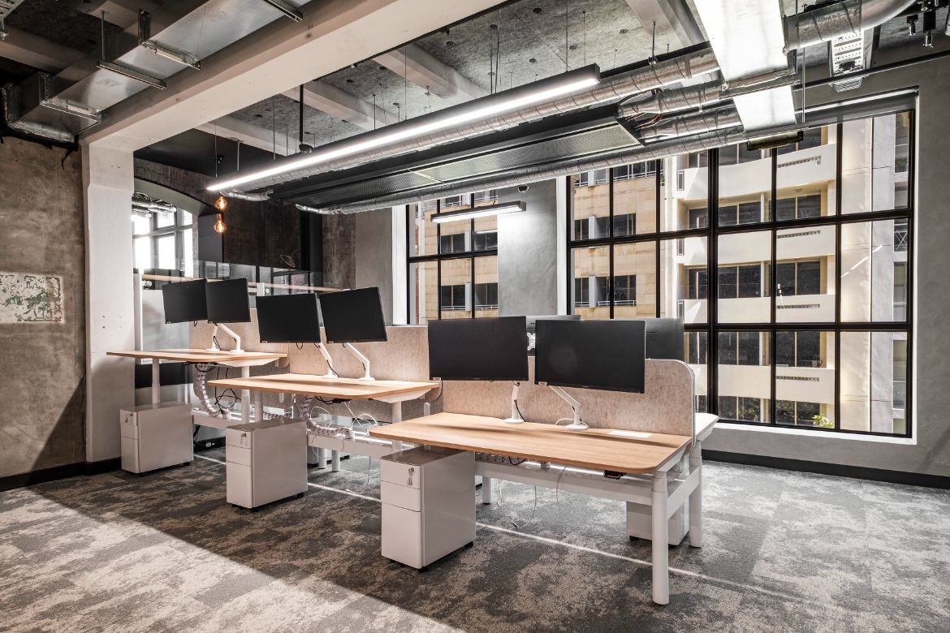
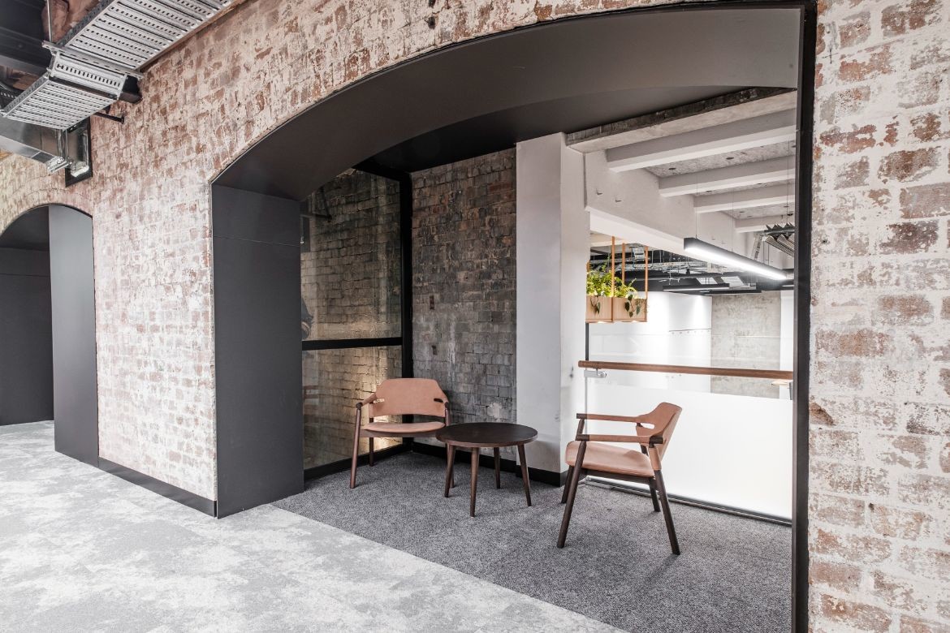

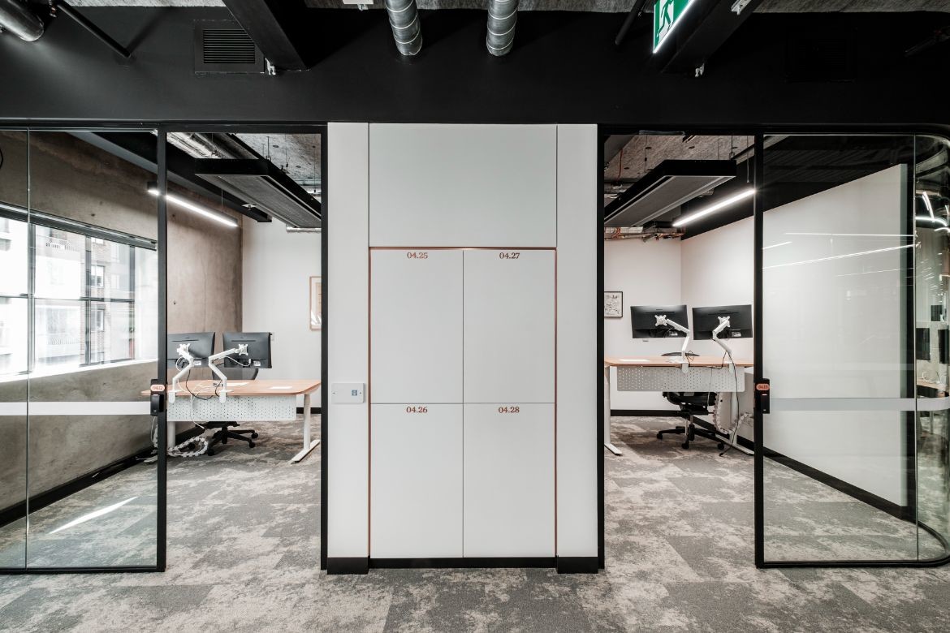
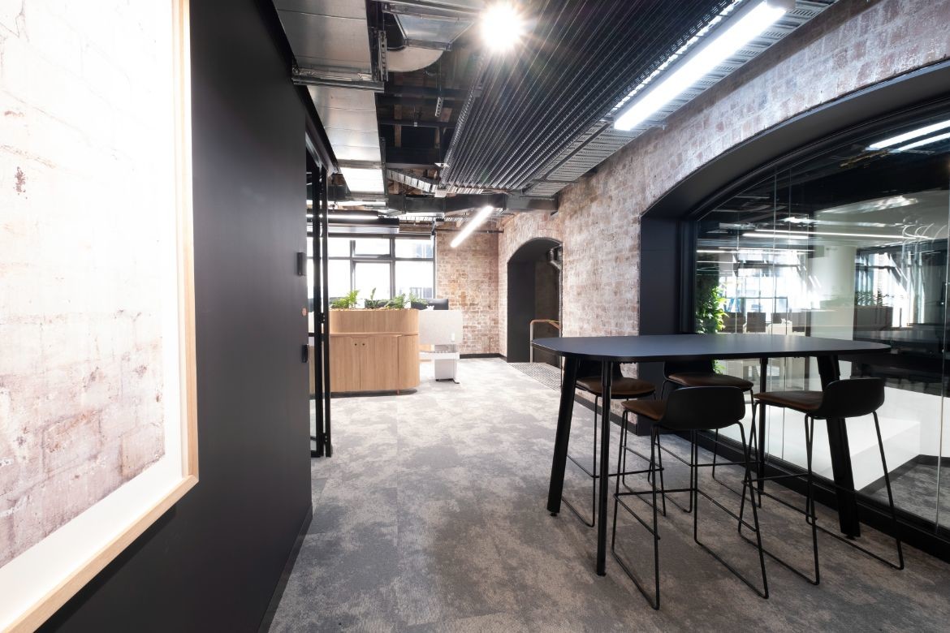
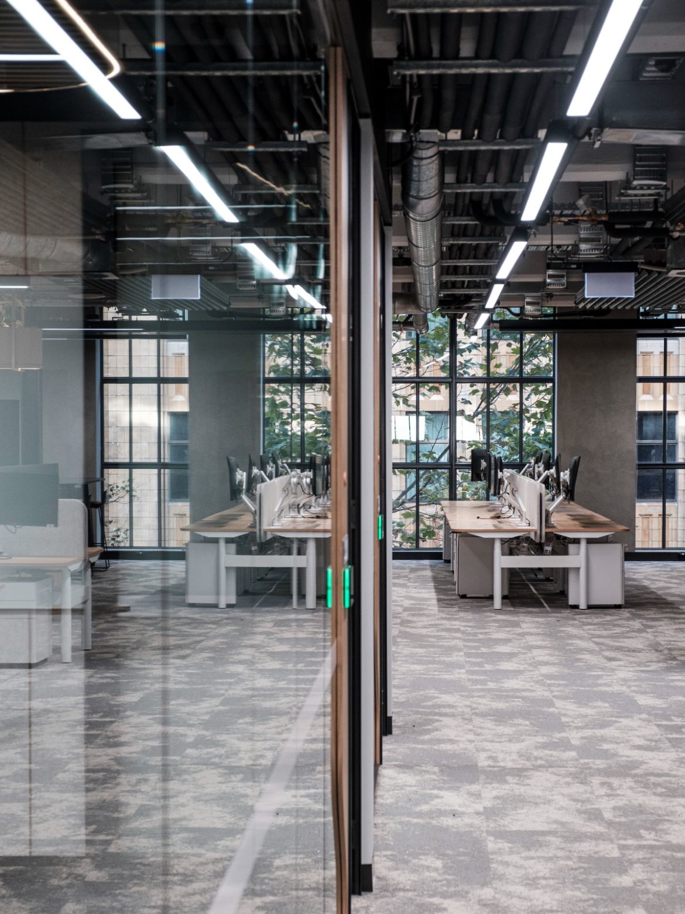

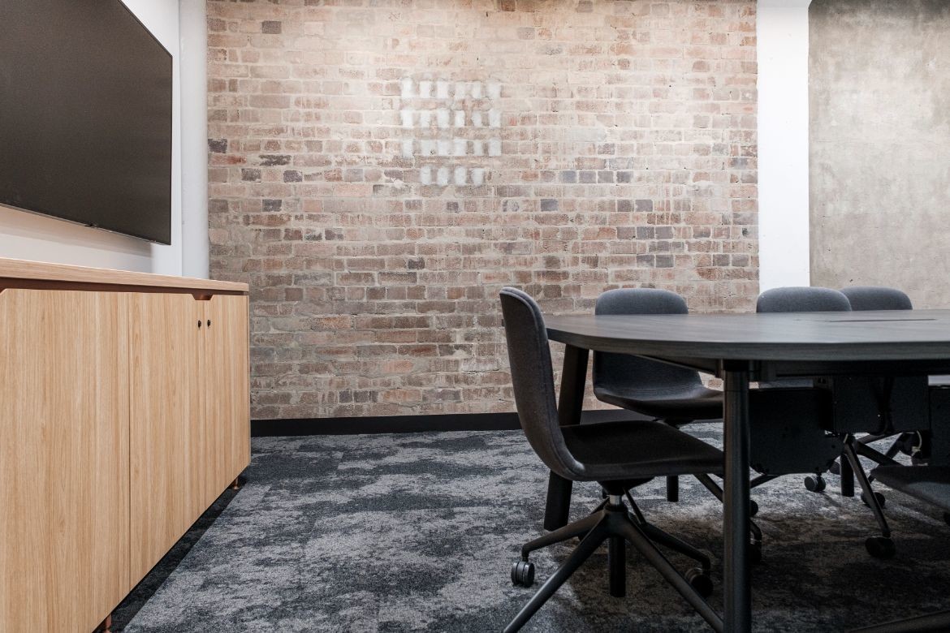

Milliken
millikenfloors.com.au
fjmtstudio
fjmtstudio.com
Sub Station No. 164
substation164.com
Photography
Toby Peet
We think you might like to watch this beautiful collaboration between Helena Geiger and Milliken.
INDESIGN is on instagram
Follow @indesignlive
A searchable and comprehensive guide for specifying leading products and their suppliers
Keep up to date with the latest and greatest from our industry BFF's!

To honour Chef James Won’s appointment as Gaggenau’s first Malaysian Culinary Partner, we asked the gastronomic luminaire about parallels between Gaggenau’s ethos and his own practice, his multidimensional vision of Modern Malaysian – and how his early experiences of KFC’s accessible, bold flavours influenced his concept of fine dining.

Gaggenau’s understated appliance fuses a carefully calibrated aesthetic of deliberate subtraction with an intuitive dynamism of culinary fluidity, unveiling a delightfully unrestricted spectrum of high-performing creativity.

The 2025 INDE.Awards Shortlist showcases the very best architecture and design in our Indo-Pacific region.

In Cremorne, Foolscap Studio has completed Forum – a co-working space that finds inspiration in some Classical archetypes.
The internet never sleeps! Here's the stuff you might have missed

Queers in Property (QIP) NSW hosted a Pride Month event, Home Truths: Sydney’s Housing Crisis and the LGBTQIA+ Community, on Thursday 5th June 2025.

Well, it’s done and dusted for another year but what a major success and influential event it was! Here are some standout exhibitions and installations for 2025.