Emphasising design, art and music, this Shenzhen kindergarten’s curving white halls, surprising accents and colour fragments make it unlike most childhood schools.

Meiyi Kindergarten by PAL Design Group is a surprisingly sleek demonstration of what the future of early childhood learning could look like.
Externally, the facade has been rejuvenated to maximise natural light and introduce leafy greenery. The building’s exterior is made up of a palette of neutral grey and white, broken up by strips of vertical gardens and a pop of Meiyi’s signature coral colour. Arcs heavily feature across the design and the motif is initially established on the external frames that make up the facade’s wave-like pattern, in the metal fencing, the play equipment and the semi-circular transom windows.

This arc motif carries on inside the sprawling kindergarten, which covers almost 3000 square metres. The continuous curves and rounded, welcoming corners emerge in every room of the building and in arched doorways and curved toys. The arcs bring a softness to the structure and stimulate creativity and imagination, rather than the emblematic rigidity that accompanies hard lines.
Meiyi Royal Kindergarten Education Center is an English language private school that has roughly 200 students from two to six years old. The design’s simplicity leaves potential for wider, more explorative thoughts and ideas. According to PAL, the school “aspires to instil good daily habits in children from an early age, with an emphasis on the positive influence of design, art and music”.

Meiyi’s different facets – art, music, play and education – come together in each of the rooms. Visual and performing arts are prioritised through dedicated theatre, dance, recording and art studios. Minimalism in both design and colour carries throughout the school, without sacrificing fun or originality.
In one play area, a silver slide creates a sweeping curve through the centre of the room into an uncharacteristically coloured coral and white ball pit. In another, a sandpit is surrounded by glass walls and patterns can be projected onto the sand, evolving as the sand moves.
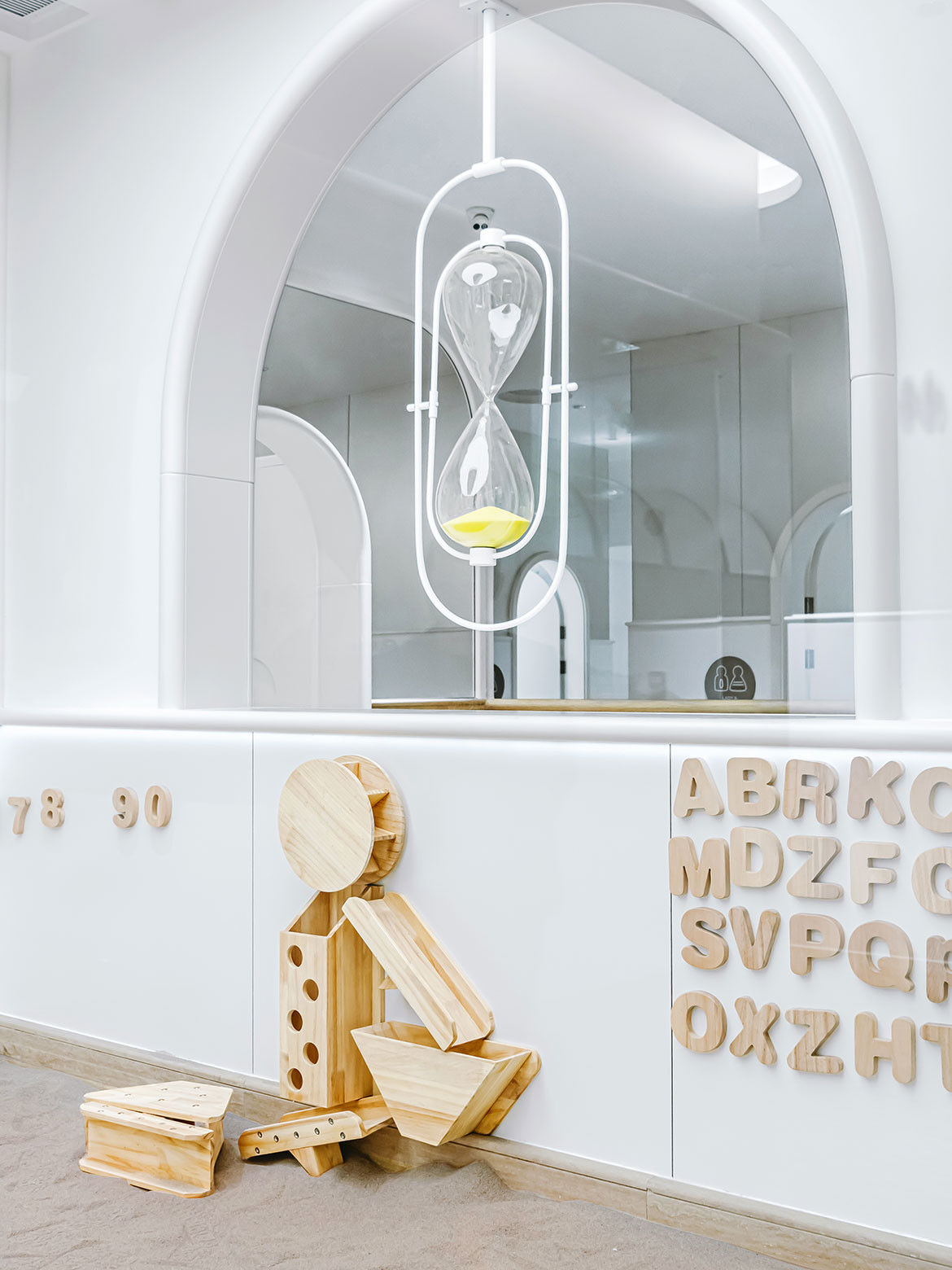
The kindergarten’s innovative facilities blur boundaries between education and play. Semi-enclosed pods between the library’s open bookshelves act as reading nooks or spaces for children to play hide and seek and the classrooms are divided into spaces for games, group discussions, learning and nap times.
This isn’t PAL’s first early learning space. They redefined the interiors of an Indian preschool in Gurugram, once again utilising their distinctive soft corners and minimalism to make the space safe and welcoming, along with an enticing play area defined by its elevated strung net. Closer to home, PAL worked with Sydney’s Frost* Collective to design NUBO, a children’s play centre in Alexandria that provides a calmer – yet no less fun – alternative to irritating and loud fun parks.
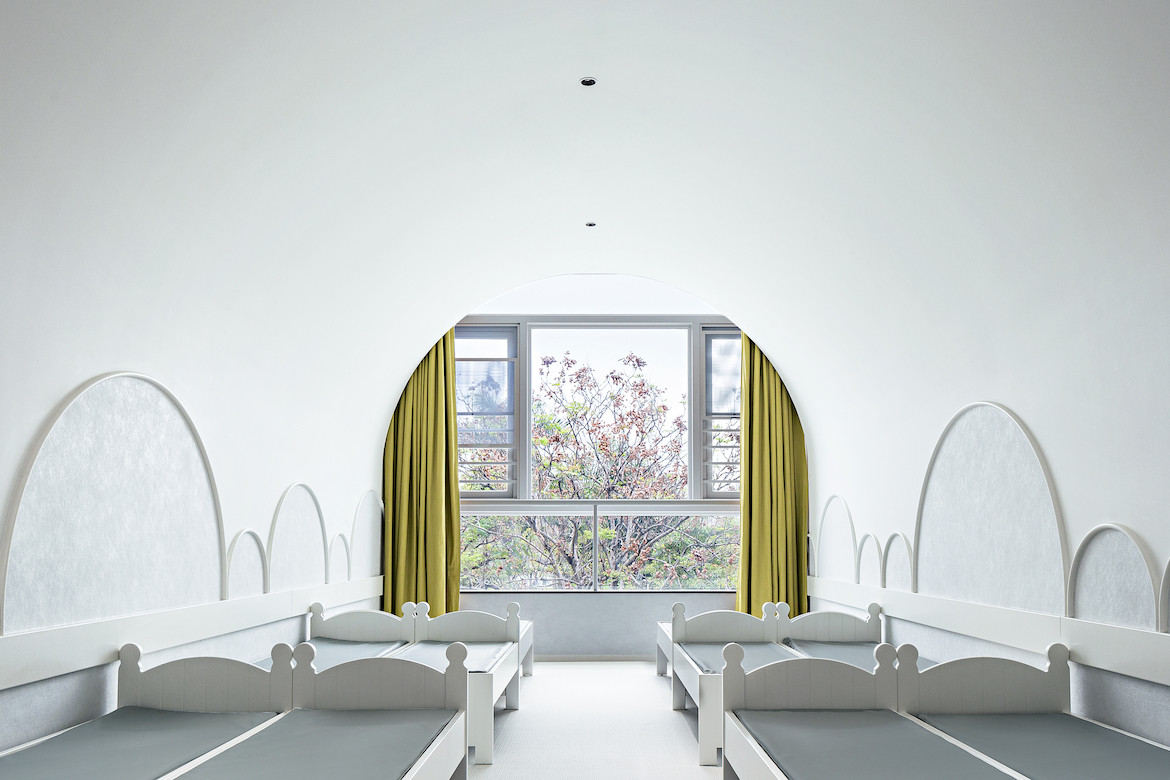

The project was designed by Joey Ho, Pal Design Group’s design partner. Born in Taiwan, raised in Singapore and having attended university in Hong Kong, Ho brings a unique perspective that has won him numerous international design awards.
Amalgamating education and play in a space designed for creativity, PAL and Meiyi hope to encourage small minds to grow.
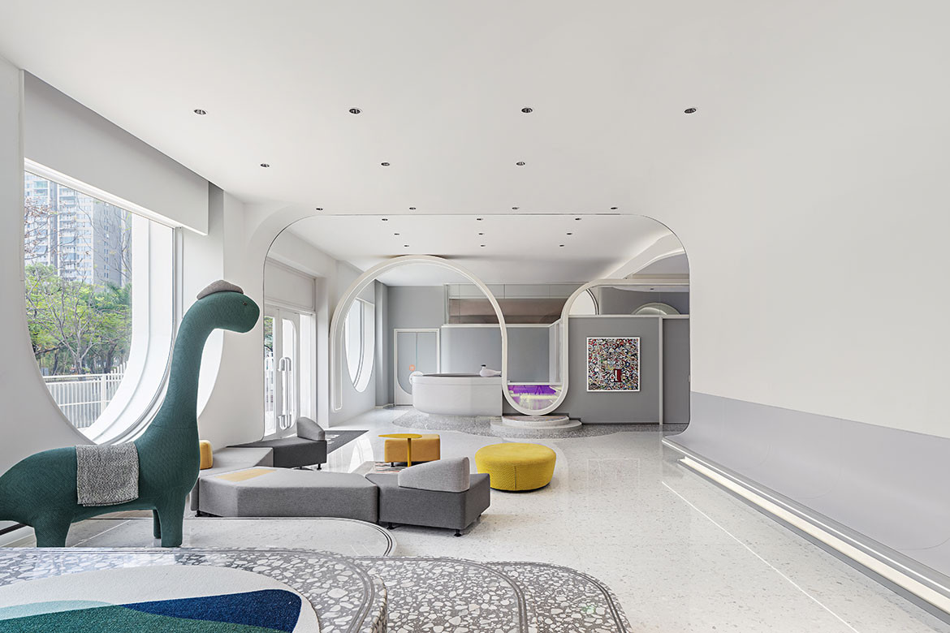
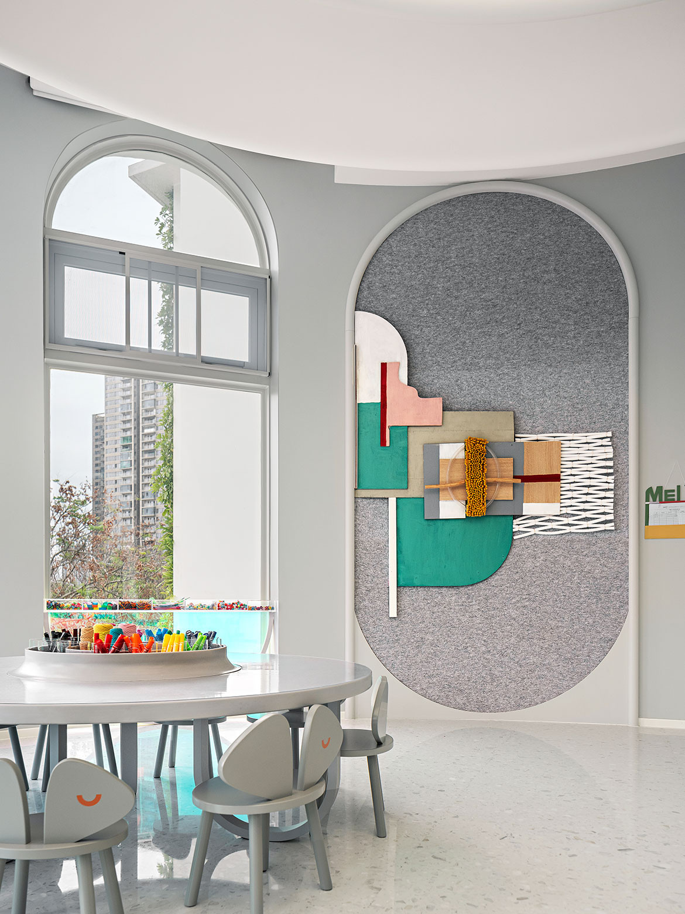
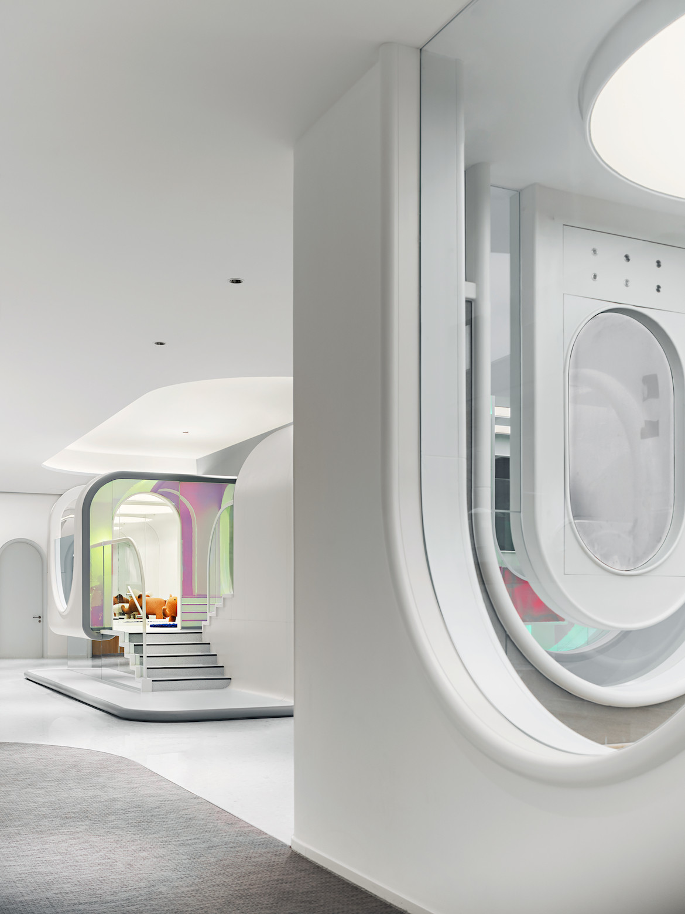



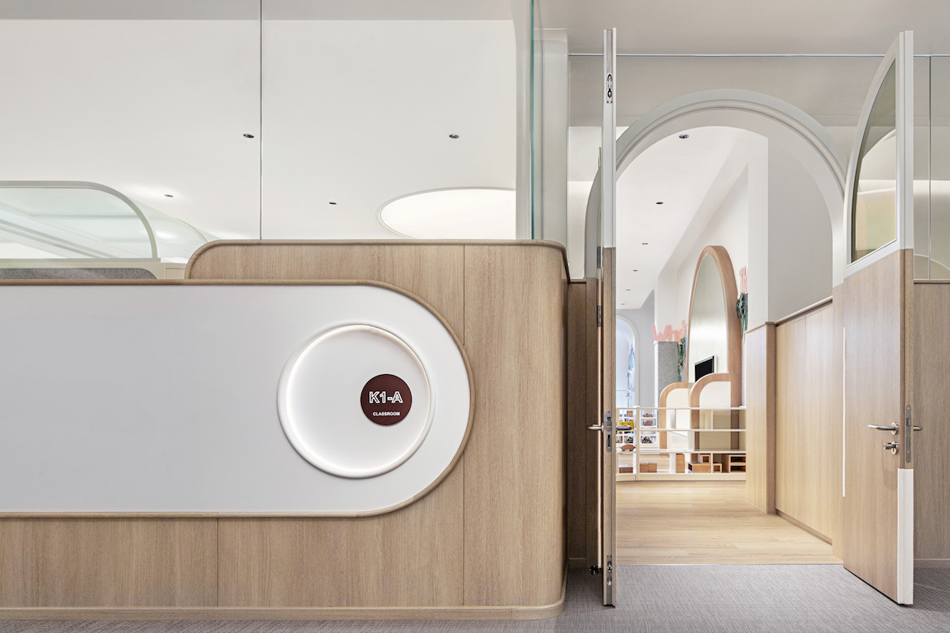
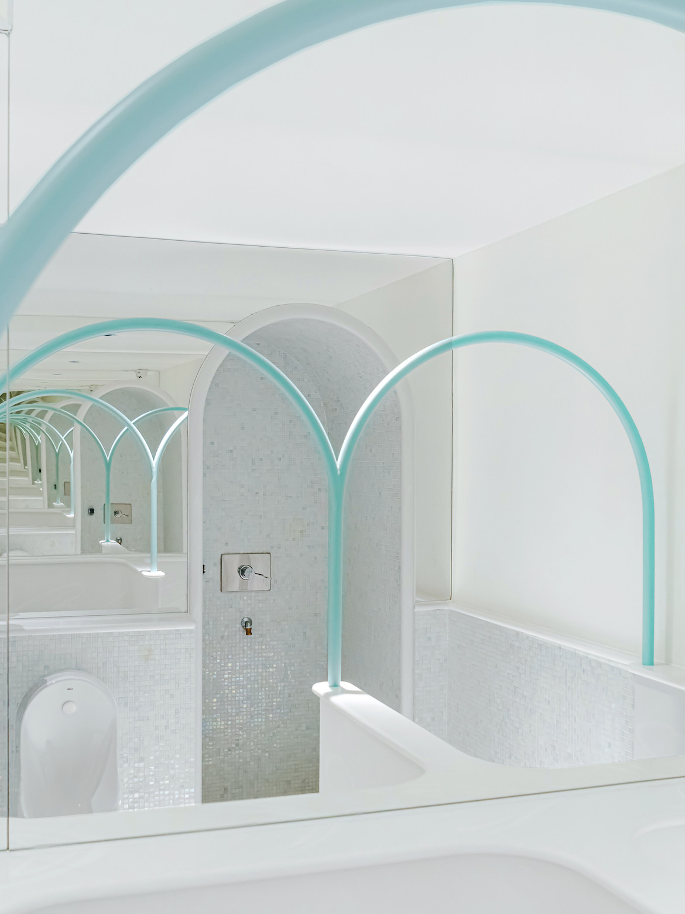
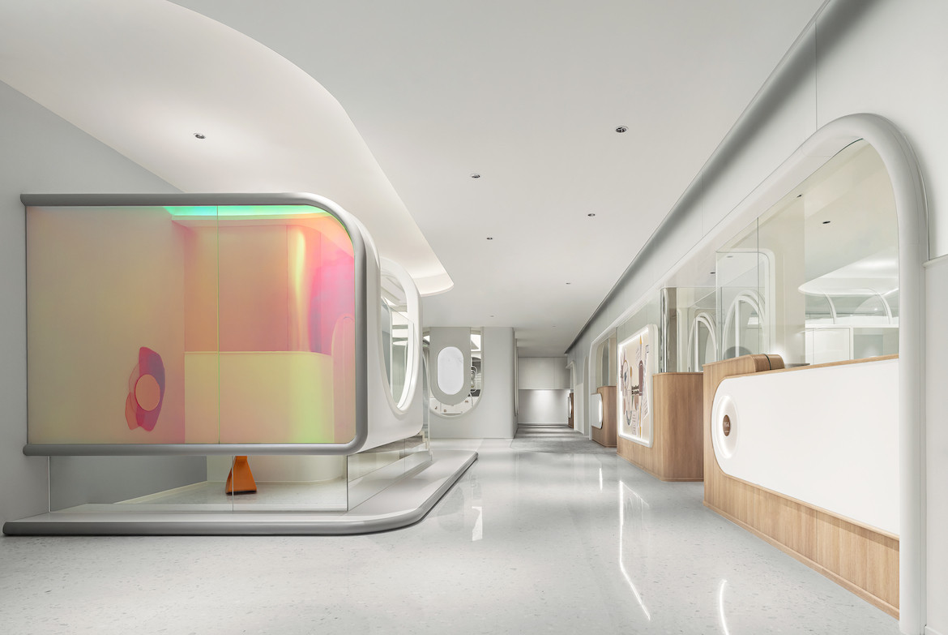
INDESIGN is on instagram
Follow @indesignlive
A searchable and comprehensive guide for specifying leading products and their suppliers
Keep up to date with the latest and greatest from our industry BFF's!

Sydney’s newest design concept store, HOW WE LIVE, explores the overlap between home and workplace – with a Surry Hills pop-up from Friday 28th November.

At the Munarra Centre for Regional Excellence on Yorta Yorta Country in Victoria, ARM Architecture and Milliken use PrintWorks™ technology to translate First Nations narratives into a layered, community-led floorscape.

For a closer look behind the creative process, watch this video interview with Sebastian Nash, where he explores the making of King Living’s textile range – from fibre choices to design intent.

In an industry where design intent is often diluted by value management and procurement pressures, Klaro Industrial Design positions manufacturing as a creative ally – allowing commercial interior designers to deliver unique pieces aligned to the project’s original vision.
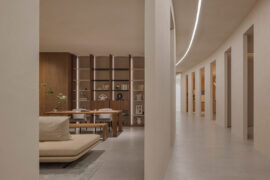
The Simple Living Passage marks the final project in the Simple World series by Jenchieh Hung + Kulthida Songkittipakdee of HAS design and research, transforming a retail walkway in Hefei into a reflective public space shaped by timber and movement.
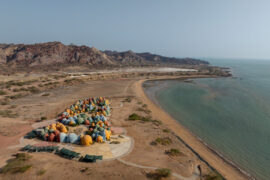
Director Farrokh Derakhshani joins STORIESINDESIGN podcast from Geneva to talk about the wide-ranging Aga Khan Award, which in 2025 awarded $1m to a series of winners with projects from China to Palestine.
The internet never sleeps! Here's the stuff you might have missed
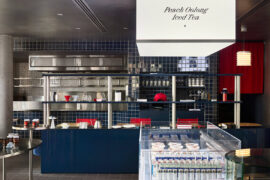
Suupaa in Cremorne reimagines the Japanese konbini as a fast-casual café, blending retail, dining and precise design by IF Architecture.
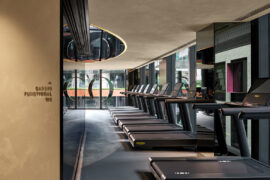
It’s glamourous, luxurious and experiential – the new flagship destination for One Playground by Mitchell & Eades has it all.