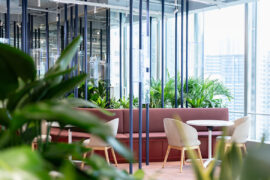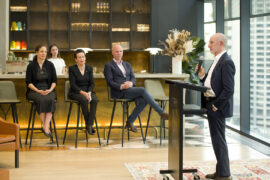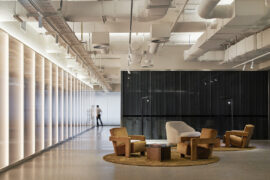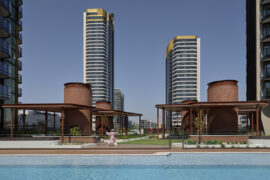Designed by Hong Kong-based Pal Design in collaboration with Sydney’s FROST* Collective, the creative team behind this project have gone above and beyond the humble ball pit.
May 24th, 2017
NUBO is a new sort of wonderland. Designed by Hong Kong based practice Pal Design, in collaboration with Sydney’s Frost* Collective, the children’s play centre is a cavernous haven in gelato white and sky blue. Created for children 0-10 years old, and their parents too, the concept centres upon the idea of ‘pure play’, gently exercising the imagination through considered design.
Frost* were brought onto the project to properly articulate the broader vision of owner Mollie Li. “Her idea was based on the insight that there were no spaces you could go to really interact with your children in play,” explains Ant Donovan, Group Creative Director at Frost*. “The only places on offer are those sort of giant, oversized fun parks. They’re noisy, irritating, loud places. Everything is very vibrant, brightly coloured, and very intense.” It’s NUBO’s simplified but interconnected design approach that makes it the antithesis of neighbouring Sky Zone, as well as Monkey Mania, Lollipops Playground, or Wizzy World in Sydney.
Donovan and his team developed a cohesive top level concept, which trickled down to inform everything from the brand design, digital environment, architectural brief, and the experience brief for NUBO staff (who are all aptly titled ‘Imagination Managers’). “The idea was to create a more relaxed environment, but also one that what was more nurturing,” says Donovan. “One where you could be present as a parent with your child, and engage in meaningful play, and meaningful education.”
The title, ‘NUBO’, means cloud in Esperanto, a universal language devised in the 19th century to meltdown borders and foster worldwide harmony between nationalities. For Frost*, maestros in graphic and text design, this meant most simply flipping the ‘B’ in NUBO to reference a soft cloud shape. More broadly though, NUBO’s experiential concept is hard to pin down like a cloud, and largely inclusive and holistic with gender-neutral toys, and an overriding minimal aesthetic and palette.
Inside, the space is zoned into free play, facilitated play, and rotating workshop rooms. There is a children’s library and reading room set beneath a white hot air balloon, and a building block room clad with Big Blue Blocks, as well as MagFormers, Lego Wedo and Kaleido Gears. There’s a towering three-storey high spaceship-like jungle gym for active play, and a fully set up café serving just wholesome treats. All areas have been designed and sized for children to participate and understand at eye level—a special footing at reception, books within reach, and wide stools set at low heights in the café. Frost* also designed a collection of symbols to guide yet-to-read pre-school age children through each of the play centre’s spaces.
The café features a ceiling full of Brokis’ memory collection white balloon-shaped lights, and throughout the whole space are generous timber accents with gentle, rounded edges. The children’s bathroom is a little like a science fiction set (or a 90s era pop music video, you decide) with an octopus-like fountain in the centre. There’s a ball pit too, but the antimicrobial plastic balls are just a soft powdery blue.
“[We had to think about] the whole experience we were designing,” adds Donovan. “What would it feel like; what do we want children and parents to go away and feel as a result.” NUBO’s united design approach, from concept and branding, through to architecture and operations, has made the vision for a calmer, inclusive, thoughtfully play space come alive.
“All the other play centres around are like being at the airport at the busiest time, whereas what we’ve created is like the Marc Newson lounge. It’s a completely different experience. You’re in the same space, but the experience is very different.”
Get regular design inspiration, join our mailing list.
INDESIGN is on instagram
Follow @indesignlive
A searchable and comprehensive guide for specifying leading products and their suppliers
Keep up to date with the latest and greatest from our industry BFF's!

For those who appreciate form as much as function, Gaggenau’s latest induction innovation delivers sculpted precision and effortless flexibility, disappearing seamlessly into the surface when not in use.

From the spark of an idea on the page to the launch of new pieces in a showroom is a journey every aspiring industrial and furnishing designer imagines making.

Now cooking and entertaining from his minimalist home kitchen designed around Gaggenau’s refined performance, Chef Wu brings professional craft into a calm and well-composed setting.

At the Munarra Centre for Regional Excellence on Yorta Yorta Country in Victoria, ARM Architecture and Milliken use PrintWorks™ technology to translate First Nations narratives into a layered, community-led floorscape.

Bean Buro transforms a financial office into a biophilic workplace using local art, hospitality design and wellbeing-driven spaces.

The eponymous practice founder reflects on four decades of work in a new book launched by Lord Mayor Clover Moore, tracing lessons from New York to Sydney and revisiting seminal works including 8 Chifley Square and the Andrew “Boy” Charlton Pool.
The internet never sleeps! Here's the stuff you might have missed

CBRE’s new Sydney workplace elevates the working life and celebrates design that is all style and sophistication.

Billbergia and SJB complete Stage Two of the $3 billion Rhodes masterplan, delivering critical infrastructure alongside 1,600 new homes in Sydney’s evolving inner west.