Sydney’s Sutherland Shire’s prestige residential market has been given a boost with the completion of the $27 million Kintara development at Yowie Bay, designed by Marchese + Partners
July 24th, 2008
“Kintara establishes a new benchmark for luxury living in the Sutherland Shire with the residences designed to rival any other homes in the area and Sydney alike,” said Mr Tony Touma, Director at Parkview, the project developers.
Kintara residences feature floor-to-ceiling glass; three ensuite bathrooms; a powder room and laundry; double-sided fireplaces separating the living and dining areas; and lift access to the front door.
Premium finishes include luxurious travertine flooring, Ceasarstone bench-tops, marble vanities and stainless steel Miele kitchen appliances.
Outdoors, a garden oasis has been created by landscape architects Taylor Brammer – with more than 50 per cent of the site dedicated to landscaped gardens.
Overhead, a timber footbridge links the homes with the development’s resort-style facilities which include a 20 metre private lap pool and adjoining club house with gymnasium and recreation room.
One for the wish list.
http://www.marchesepartners.com/site/
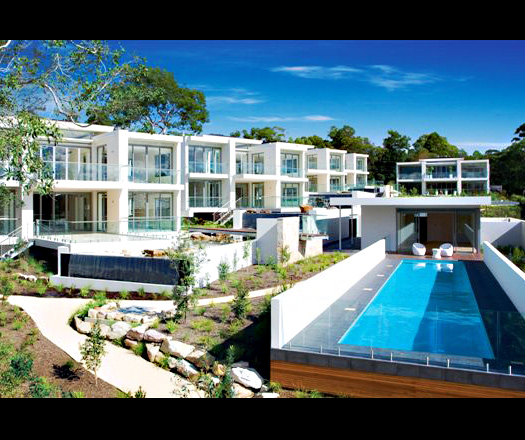
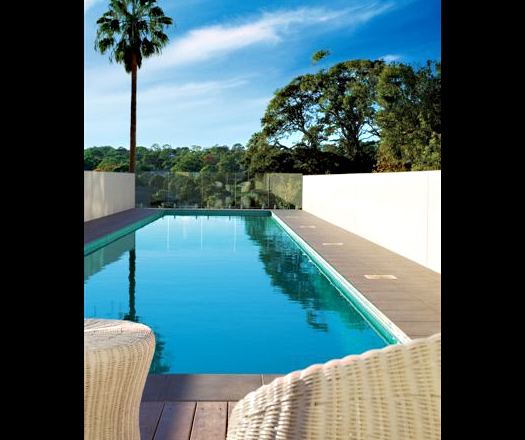

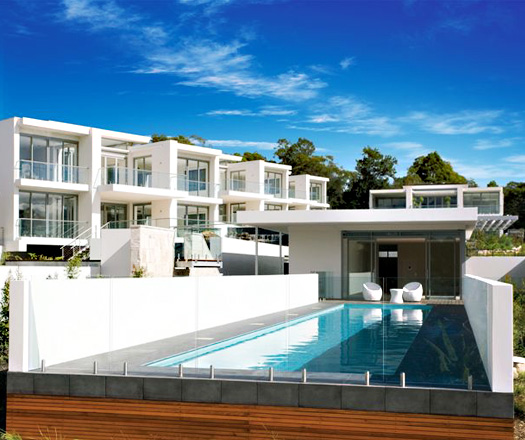
INDESIGN is on instagram
Follow @indesignlive
A searchable and comprehensive guide for specifying leading products and their suppliers
Keep up to date with the latest and greatest from our industry BFF's!

Merging two hotel identities in one landmark development, Hotel Indigo and Holiday Inn Little Collins capture the spirit of Melbourne through Buchan’s narrative-driven design – elevated by GROHE’s signature craftsmanship.

For those who appreciate form as much as function, Gaggenau’s latest induction innovation delivers sculpted precision and effortless flexibility, disappearing seamlessly into the surface when not in use.

As society emerges from the COVID-19 lockdowns into a new paradigm, many of us are not returning to the same offices and the same workstyles. In this whitepaper we take a look at how this disruption is now becoming an opportunity for new, nimble, adaptable approaches to the workplace.
The internet never sleeps! Here's the stuff you might have missed
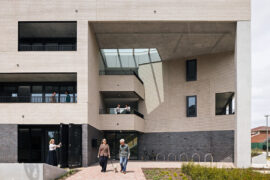
Brett Ward, General Manager of Marketing at Brickworks, tells us how modern approaches to sustainability are intersecting with the long history of the brick.
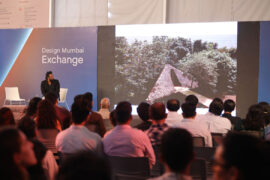
Design Mumbai has concluded its second edition, reinforcing its position as India’s leading international showcase for contemporary design.