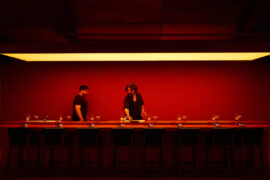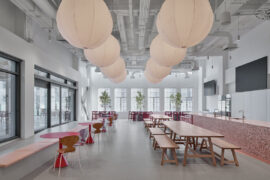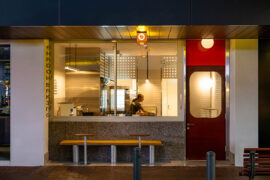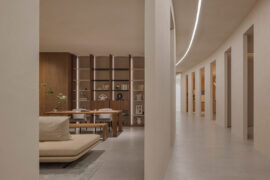Lerouy is a Michelin-starred restaurant designed akin to a theatre hall, where each table is orientated towards an open kitchen and guests can watch the chef and his accompanying team.

September 4th, 2024
Hidden within the madding crowds of Singapore, Michelin-starred restaurant Lerouy has reopened with a salient remodel that mirrors the artistry of the cuisine it plates up. Helmed by Chef Christophe Lerouy, the eponymous restaurant reimagines a 220-metre-square space into a dynamic stage.
The redesign was orchestrated by interior designers Evgeniya Lazareva and Farhana Sudiro from Hot Design Folks Studio, who were given carte blanche to design the restaurant. “Our task was to reimagine the space and elevate it to a new level,” says Evgeniya Lazareva. The design boasts a minimalist aesthetic, punctuated with metal accents and a soothing backdrop.

Upon entering, guests foray through a modest vestibule that transitions into an intimate bar area, that seats patrons beneath vaulted ceilings, that pay homage to the wine cellars of Chef Lerouy’s French childhood. The narrow layout – a typical typology of the shophouses in Singapore – posed as a design constraint, that was addressed using mirrors and bronze design features with mirrored finishes, to give the illusion of a larger-scale space.
At the heart of the restaurant is the main dining area, designed to resemble a theatre hall, where each table is orientated towards the open kitchen. “We wanted to create a neutral yet warm atmosphere in the interior, and we dared to add a bit of glamour with velvet drapes, accent lighting and custom-made furniture from natural marble and leather,” explains Evgeniya.
“Warm, connected and authentically Australian”: LVN Restaurant by Georgie Shepherd Interior Design

At the rear of the restaurant, a wine cellar, technical kitchen and restrooms continue the design narrative with warm beige tones, textured pebble-clad walls and bronze metallic accents. Interior finishes include plaster with a beige pearlescent effect and bronze wall panels arranged in a checkerboard pattern behind the open kitchen, adding a geometric flair. The ceiling features beige travertine plaster, and the floor is adorned with large decorative stones, creating a cohesive and luxurious feel throughout the space. The neutral palette and opulent finishes extend to wall lamps, mirrors and door handles, with pearlescent finishes on the vanity.
Lazareva concludes: “The entire interior design is conceived as a backdrop for the show kitchen, where no single detail should attract more attention than another. Here, all elements harmoniously blend, forming a balanced composition, much like the dishes from chef Christophe Lerouy.”
Photography
Marcus L Photography
Hot Design Folks Studio
hotdesignfolks.com












INDESIGN is on instagram
Follow @indesignlive
A searchable and comprehensive guide for specifying leading products and their suppliers
Keep up to date with the latest and greatest from our industry BFF's!

At the Munarra Centre for Regional Excellence on Yorta Yorta Country in Victoria, ARM Architecture and Milliken use PrintWorks™ technology to translate First Nations narratives into a layered, community-led floorscape.

For those who appreciate form as much as function, Gaggenau’s latest induction innovation delivers sculpted precision and effortless flexibility, disappearing seamlessly into the surface when not in use.

Merging two hotel identities in one landmark development, Hotel Indigo and Holiday Inn Little Collins capture the spirit of Melbourne through Buchan’s narrative-driven design – elevated by GROHE’s signature craftsmanship.

Located in the former Madam Brussels rooftop, Disuko reimagines 1980s Tokyo nightlife through layered interiors, bespoke detailing and a flexible dining and bar experience designed by MAMAS Dining Group.

With the opening of the 2026 INDE.Awards program, now is the time to assess your projects, ensure photography is at hand and begin your submissions.
The internet never sleeps! Here's the stuff you might have missed

The new headquarters for Omnicom in Melbourne’s CBD sees heritage re-invigorated with style and finesse.

For a closer look behind the creative process, watch this video interview with Sebastian Nash, where he explores the making of King Living’s textile range – from fibre choices to design intent.

Working within a narrow, linear tenancy, Sans Arc has reconfigured the traditional circulation pathway, giving customers a front row seat to the theatre of Shadow Baking.

The Simple Living Passage marks the final project in the Simple World series by Jenchieh Hung + Kulthida Songkittipakdee of HAS design and research, transforming a retail walkway in Hefei into a reflective public space shaped by timber and movement.