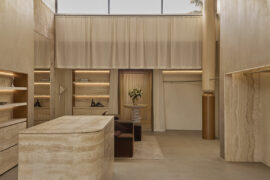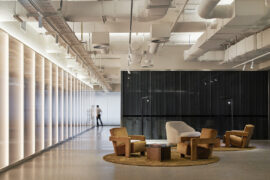Recognisable for its illustrious portfolio throughout Asia, Lanson Place Hospitality Management Limited introduces its inaugural Australian property opening in September.

October 9th, 2024
Lanson Place Hospitality Management Limited introduces its inaugural Australian property, the Lanson Place Parliament Gardens in Melbourne, opening this September. Lauded for its erudite portfolio throughout Asia, this debut symbolises an expansion into the Australian market for the hospitality brand.
The architectural team at Denton Corker Marshall realised the $80 million redevelopment of the historic Salvation Army printing press on Albert Street in East Melbourne. The 5-star boutique hotel will provide 137 luxury accommodations, ranging from hotel rooms and studio apartments to expansive one-and-two-bedroom flats, including two exclusive penthouses offering panoramic views of the metropolitan skyline. The architecture pays tribute to the storied history, most notably through a dramatic 40-metre ceiling installation that evokes the texture and movement of the native Melaleuca paperbark tree.

The client, a trained architect, had a longstanding relationship with Denton Corker Marshall, having studied under one of the firm’s directors. This academic and professional connection laid the groundwork for a shared architectural vision. Reflecting on the project’s collaborative nature, the Denton Corker Marshall team explained: “The client’s understanding of architectural principles provided a deep appreciation for both the historical significance of the site and the need for a contemporary yet contextually sensitive design.”
The original brief called for a structure that was mutually bespoke and everlasting, balancing the need to respect the heritage buildings on Albert Street while introducing a distinctive contemporary tower. The architects responded to these challenges by conceiving a tiered form that mediates the scale between the low-rise heritage buildings and the taller modern tower, ensuring that the development integrates into the skyline without overwhelming its neighbours. As Denton Corker Marshall noted: “It was essential to maintain the prominence of the heritage buildings while ensuring the tower form harmonises with the skyline silhouette of the eastern edge of Melbourne’s CBD.”
Related: Hotel Toranomon Hills, where ‘slow’ design meets fast-paced urban landscape

The historic former Salvation Army Printing Works building posed several challenges, particularly with its preservation and integration into the development. In addition to the complexities of maintaining the heritage, the presence of a carriage easement on the northern side further restricted the footprint of the basement. “We had to devise innovative structural solutions, ensuring that the irregular basement footprint supported the entire building without compromising its aesthetic or functionality,” the team shared.
Inside, the hotel transitions between eras. “The juxtaposition between the red-brick Victorian architecture and the contemporary glass tower was pivotal. We wanted to ensure that moving from one space to another felt natural and cohesive,” Denton Corker Marshall reflected. This balance is apparent in the guest rooms, which are split between the heritage building and the modern addition. In response, the design subtly references Victorian architecture in the tower rooms, while infusing the historic spaces with modern touches.

The material palette accentuates the connection to the history as a print house. Deep, inky tones and graphic Panda marble evoke the past, while more subdued neutral finishes create a convivial atmosphere. “It was important to create a space that felt both dramatic and restful —a sanctuary in the heart of the city,” explained the architects.
The ground floor living area is designed to animate interaction between residents and locals, fostering a sense of community. “We aimed to create a home away from home for guests while ensuring that it still felt connected to Melbourne’s local culture,” the architects added. At the same time, private spaces such as the Albert Lounge and the wellness centre offer a more secluded, relaxing experience, complemented by a 20-metre swimming pool and 24-hour fitness centre.

The architectural approach was driven by a deep understanding of hospitality ergonomics. “The guest experience is paramount, but we also focused on back-of-house operations, ensuring that staff can work efficiently behind the scenes,” Denton Corker Marshall said.
As Melbourne’s newest hotel destination, Lanson Place Parliament Gardens offers more than just luxury accommodations. “Our design avoids passing trends, instead offering a timeless quality that can evolve with care over the years,” the team summarised. This fusion of old and new, past and present, creates an experience that stands as a testament to thoughtful, contextually sensitive architecture.
Denton Corker Marshall
dentoncorkermarshall.com
INDESIGN is on instagram
Follow @indesignlive
A searchable and comprehensive guide for specifying leading products and their suppliers
Keep up to date with the latest and greatest from our industry BFF's!

Now cooking and entertaining from his minimalist home kitchen designed around Gaggenau’s refined performance, Chef Wu brings professional craft into a calm and well-composed setting.

Sydney’s newest design concept store, HOW WE LIVE, explores the overlap between home and workplace – with a Surry Hills pop-up from Friday 28th November.

At Dissh Armadale, Brahman Perera channels a retail renaissance, with a richly layered interior that balances feminine softness and urban edge.

Designed by Foolscap, the debut Melbourne store for Song for the Mute translates sound and rhythm into an immersive retail experience that feels closer to a listening room than a shopfront.
The internet never sleeps! Here's the stuff you might have missed

From radical material reuse to office-to-school transformations, these five projects show how circular thinking is reshaping architecture, interiors and community spaces.

CBRE’s new Sydney workplace elevates the working life and celebrates design that is all style and sophistication.