Curated by Carr, Lancemore Crossley St Hotel is a boutique hotel centred in the thick of Melbourne’s theatre scene — and with a flair for the dramatic, it fits right in.

January 28th, 2021
In this day and age — when experience is everything — a generic design concept for a hotel simply won’t cut it, no matter how many stars the place boasts for service. When we travel, we desire authentic and enriching experiences, seeped in the culture of the places we’ve chosen to stay; we want to be utterly immersed. Boutique hotels such as Lancemore Crossley St Hotel in Melbourne respond to these demands by curating places to stay that embody the spirit of their locale. Decidedly, such architectural caricatures present unique destinations and enticing experiences. Not to mention, they’re Instagrammble as hell.
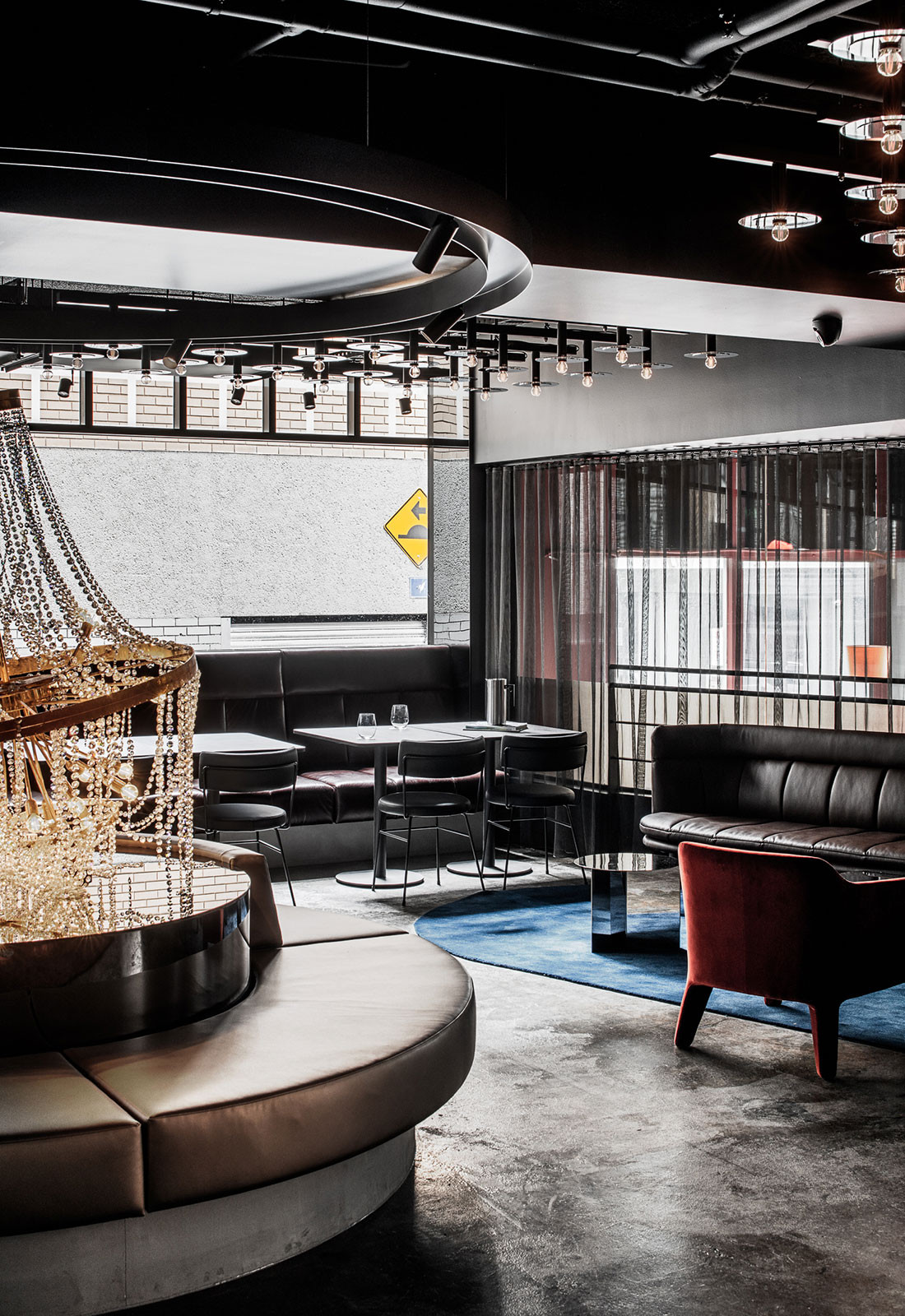
Designed by Melbourne-based architecture and interior design practice Carr, the Lancemore Crossley St Hotel is the seventh property to be added to the portfolio of Lancemore, an Australian developer of luxury boutique hotels. Set amidst Melbourne’s infamous theatre district — and complete with a laneway and rooftop terrace — the arthouse hotel draws inspiration from the context of its artful and culture-rich surrounds, bringing them to life with intrepid expression.
Featuring 113 private rooms coming in five variations, the project refurbishes a building originally designed by architect Graeme Gunn in 1991, celebrating the original detailing while layering it with personality.


Given the locale, arts and culture play a key role in the conceptual framework of this project. From walking in off the street, to first entering the lobby, guests are greeted with statement moments to stop and pause. Broadway-style theatre lights draw guests into the space with a touch of drama. Once inside the lobby, a reclaimed chandelier saved from the iconic Georges Department Store sits as if it has crashed into the space, a relic of a bygone era, and perfectly ensconced within banquette seating to create a ‘photo moment’ for guests.
The lobby features a combination of raw concrete, rich blue velvet curtaining and jewel-like lighting, while two circular reception pods stand as an unexpected check-in point, the joinery pieces acting as statements in themselves. Moving from the lobby up to the suites, art comes into view with a piece of video art by Roynae Mayes greeting guests while referencing the East End Theatre. In the corridors, neon-like wall light installations add an urban edge.
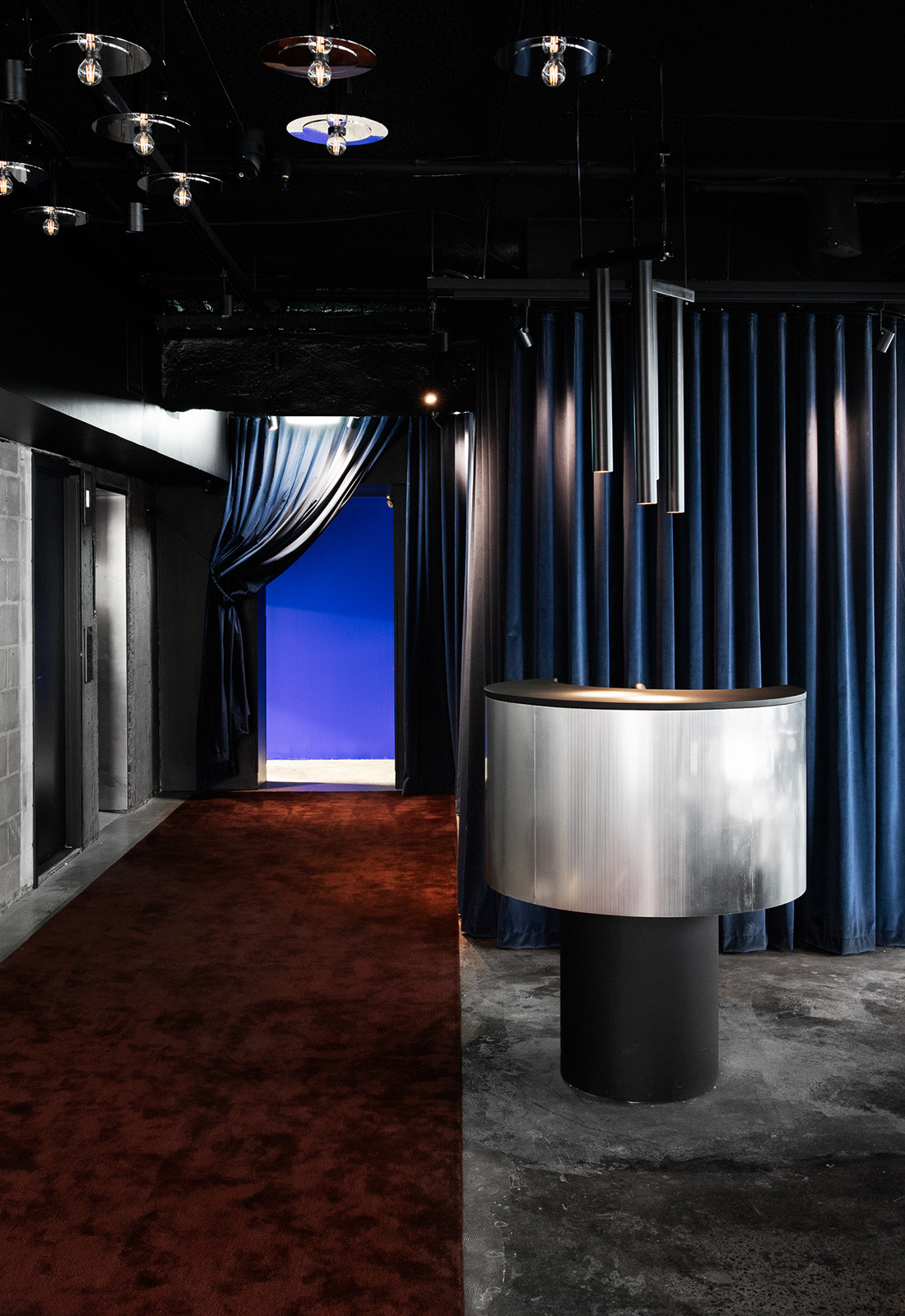
The rooftop terrace features a sculpture by kinetic artist Laura Woodward, while a commissioned graphic graffiti piece sparks interest, created by locally based artist Tristan Kerr and is influenced by old theatre posters.
“The entire Lancemore Crossley St Hotel project is layered with references to art and theatre, alongside architecture and urbanism that speaks to its place in an authentic manner,” explains Sue Carr, founding principal of Carr. This is where the concept of performance, and ‘onstage’ versus ‘offstage’ really comes alive, as guests can experience the intensity and charm of Melbourne onstage, withdrawing to the offstage calm of the hotel suites.




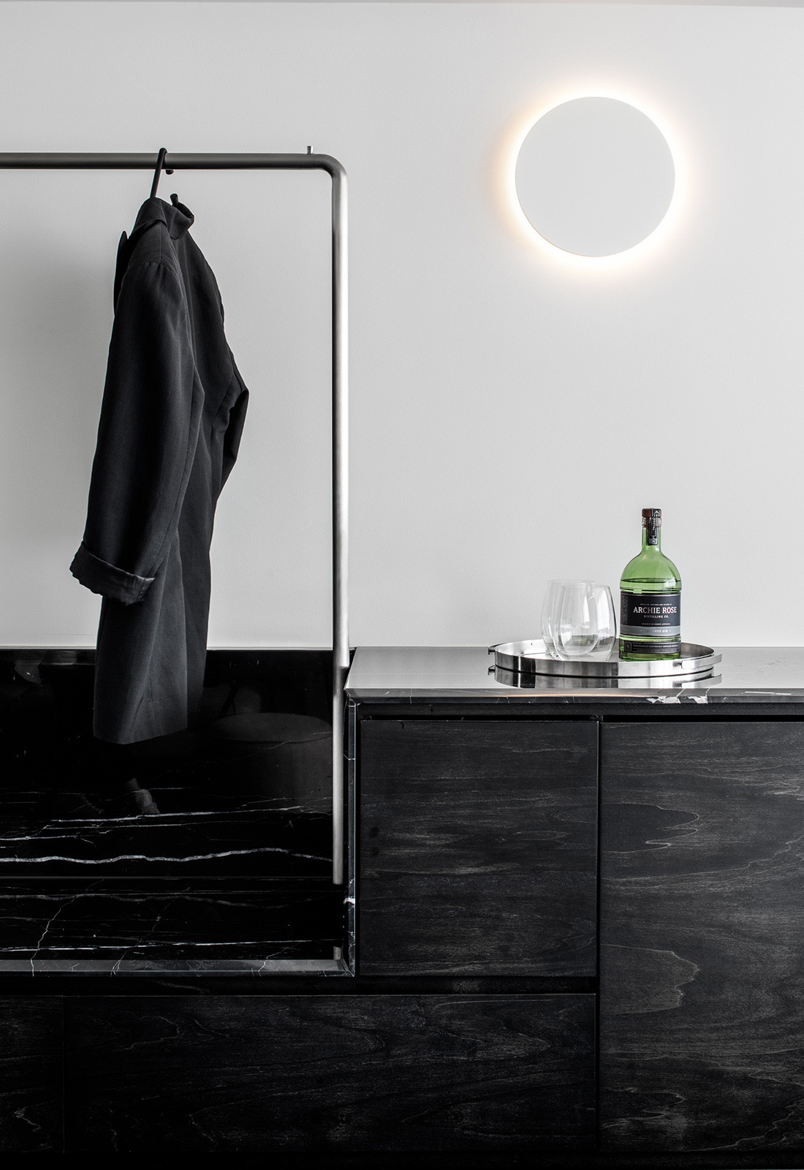


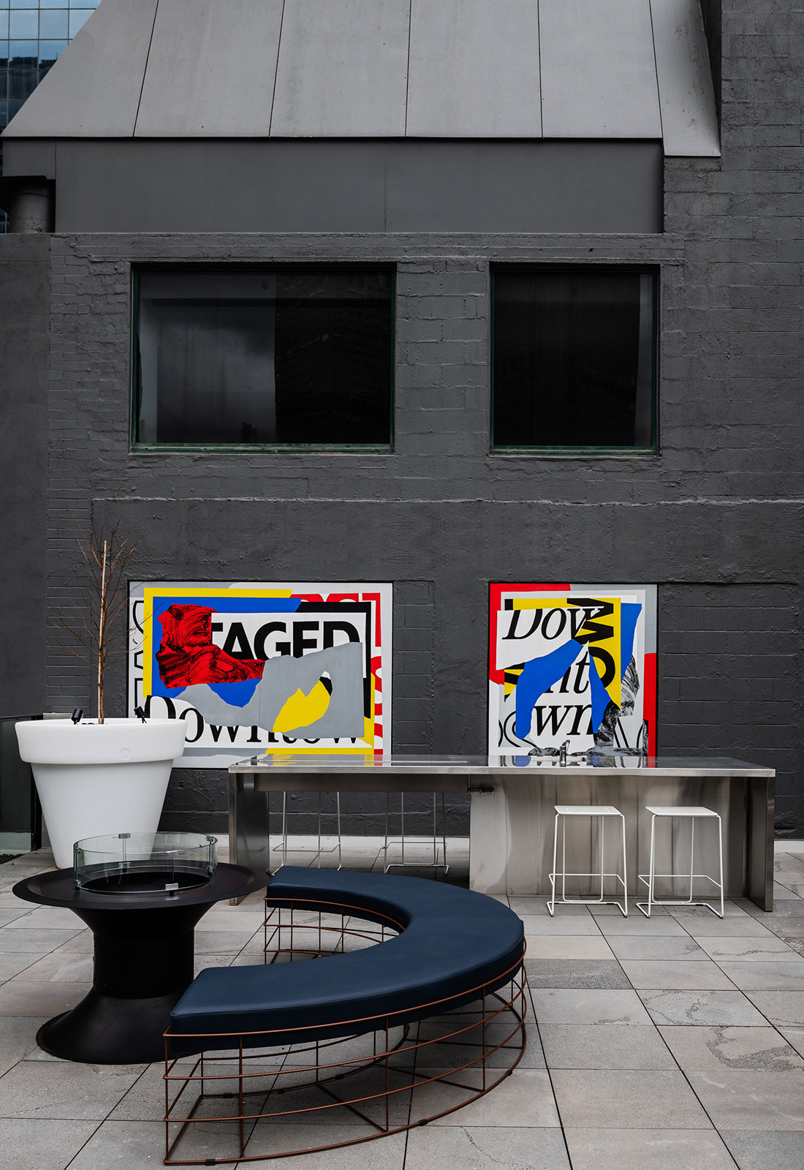

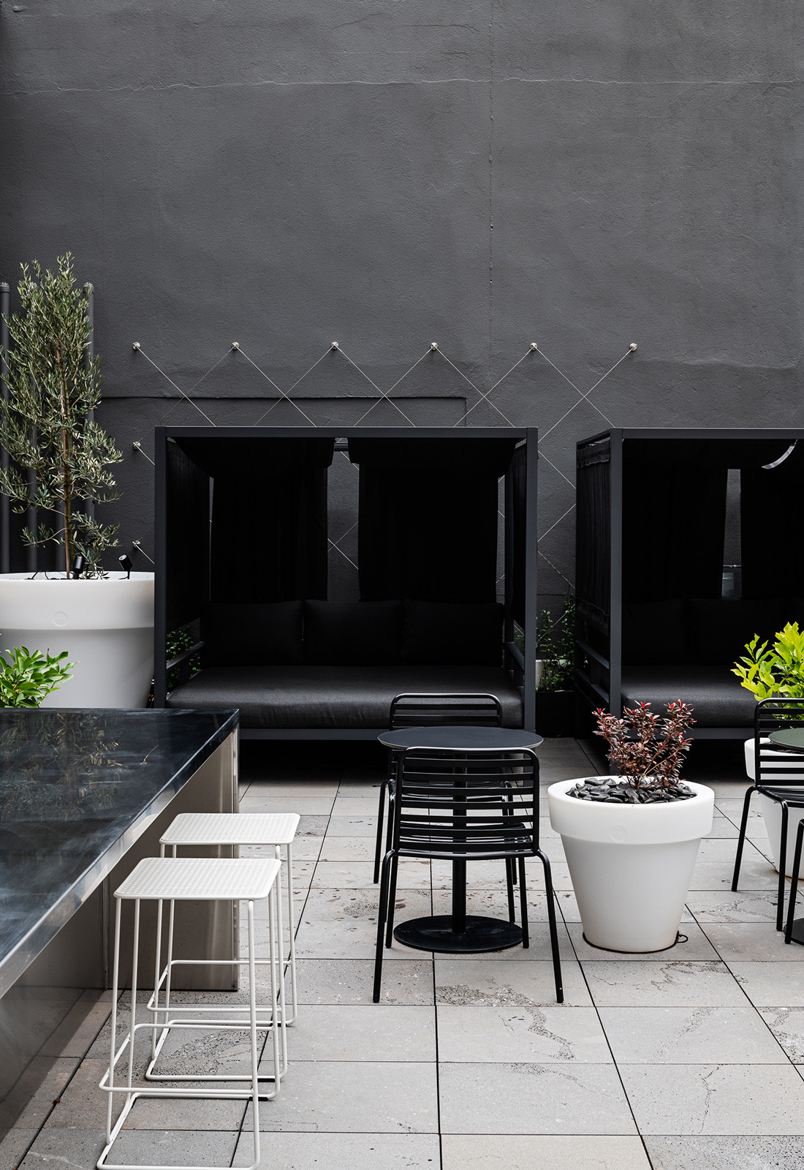

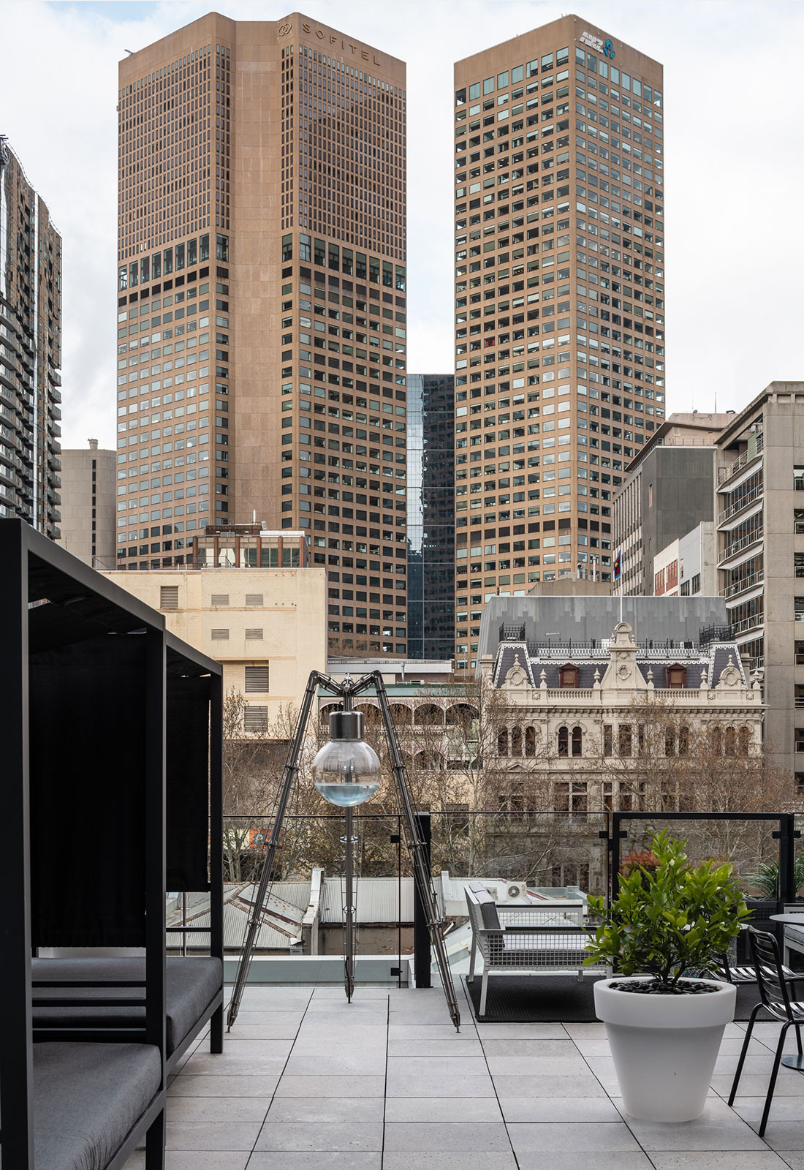
INDESIGN is on instagram
Follow @indesignlive
A searchable and comprehensive guide for specifying leading products and their suppliers
Keep up to date with the latest and greatest from our industry BFF's!

For those who appreciate form as much as function, Gaggenau’s latest induction innovation delivers sculpted precision and effortless flexibility, disappearing seamlessly into the surface when not in use.

For a closer look behind the creative process, watch this video interview with Sebastian Nash, where he explores the making of King Living’s textile range – from fibre choices to design intent.

From the spark of an idea on the page to the launch of new pieces in a showroom is a journey every aspiring industrial and furnishing designer imagines making.

At the Munarra Centre for Regional Excellence on Yorta Yorta Country in Victoria, ARM Architecture and Milliken use PrintWorks™ technology to translate First Nations narratives into a layered, community-led floorscape.
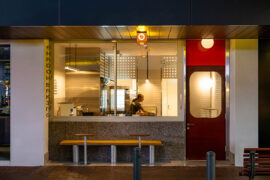
Working within a narrow, linear tenancy, Sans Arc has reconfigured the traditional circulation pathway, giving customers a front row seat to the theatre of Shadow Baking.
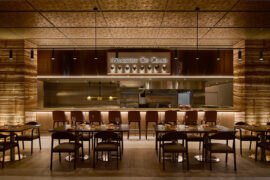
After more than two decades at Architects EAT, Eid Goh launches AIR, a new Melbourne-based studio focused on adaptive reuse, hospitality and human-centred design across commercial and civic projects.
The internet never sleeps! Here's the stuff you might have missed
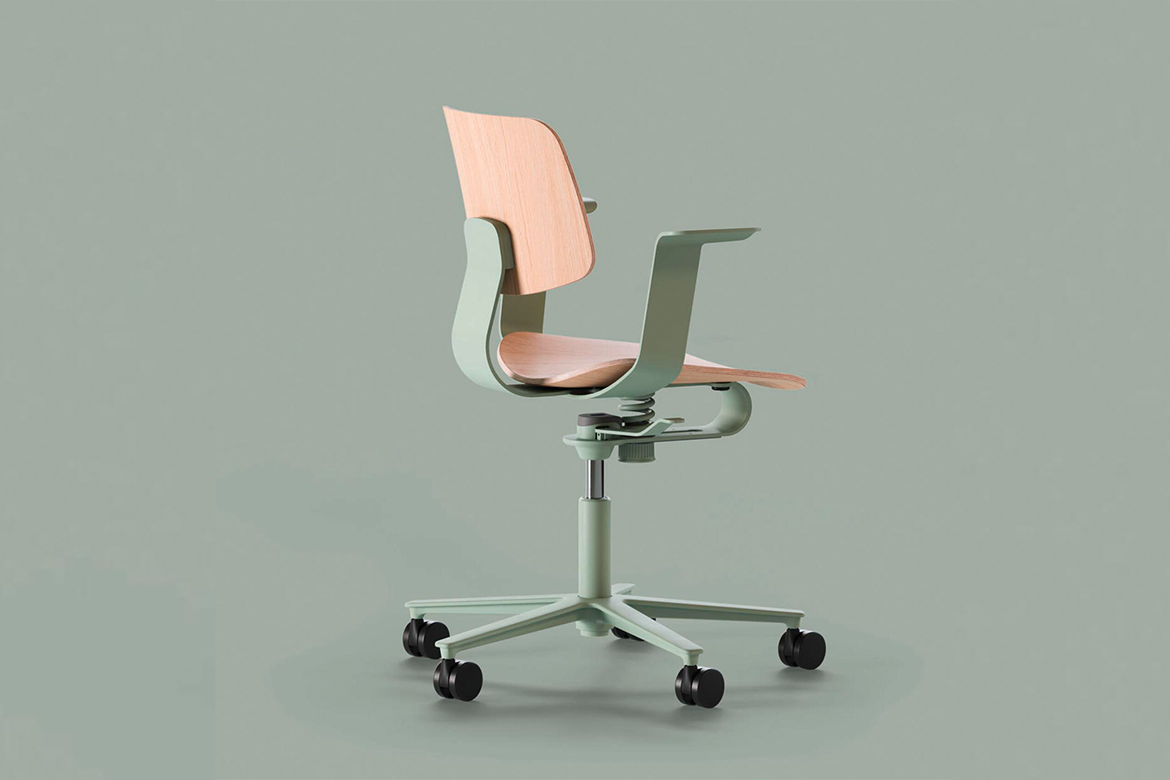
True sustainability doesn’t have to be complicated. As Wilkhahn demonstrate with their newest commercial furniture range.
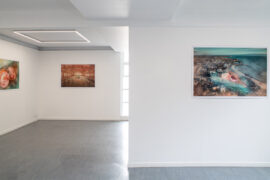
A research exhibition reimagines St Kilda’s civic spaces through soft infrastructures that enhance wellbeing and urban experience.