Though a retail space, Jardan Byron Bay feels like home, with thoughtfully layered spaces that intimately reflect the local context.
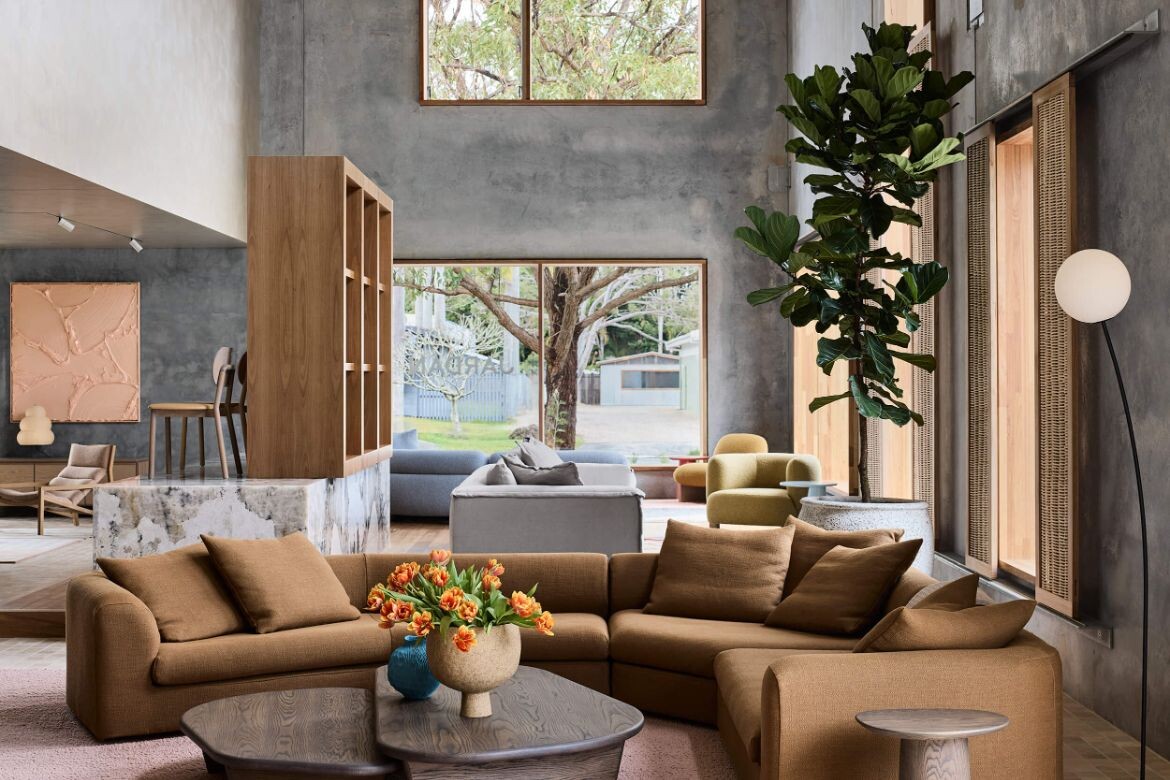
June 19th, 2025
Byron Bay has, in recent years, cemented its status as a design destination. Beyond its well-documented surf culture and hinterland retreats, the township has become an enclave for design studios, architects and furniture brands operating with a heightened understanding to context, material and light. It is fitting, then, that Jardan has opened a showroom here – its laidback modernism finding a natural cadence in the region’s provisional, sunlit landscape.
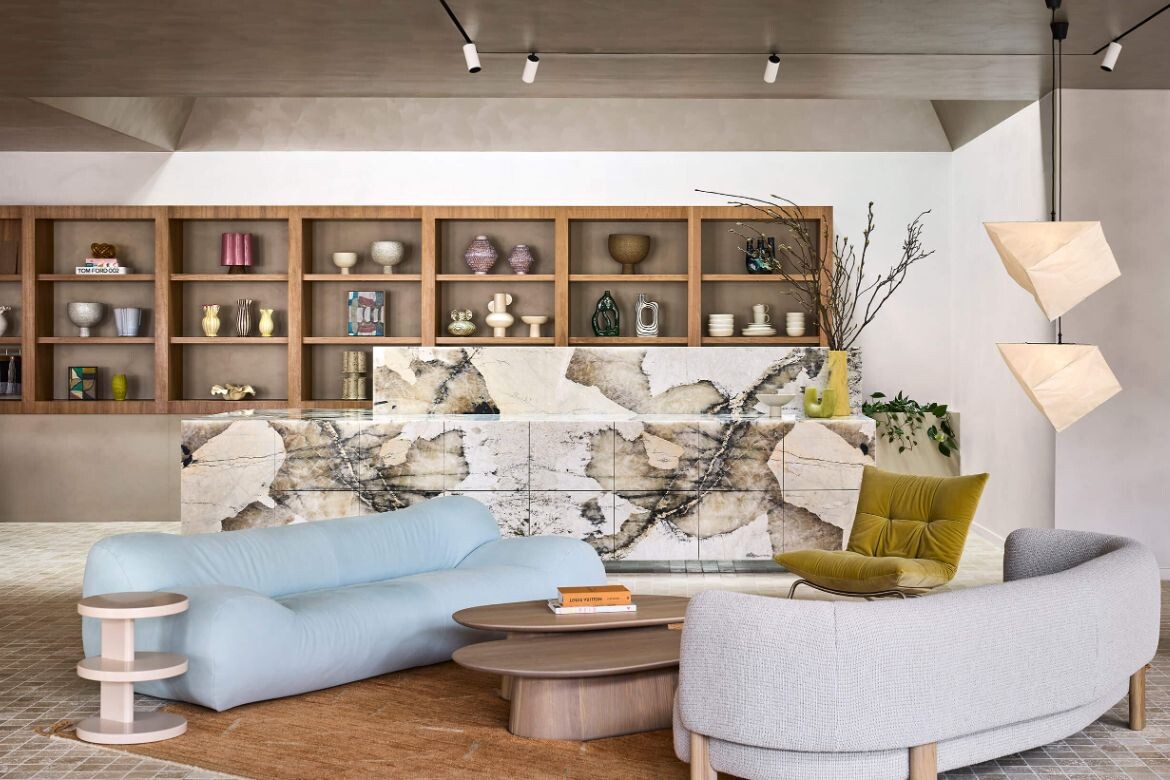
Designed by IF Architecture, Jardan’s Byron Bay outpost is an articulation of the brand’s affinity with the Australian coastal vernacular. Rather than defaulting to pastiche or nostalgia, the showroom draws on compression and release as its organising principle. Visitors move from a low-ceilinged, grounded entry zone into a soaring double-height volume. A central skylight void introduces illumination with a controlled intensity, anchoring the space around a monolithic bench clad in warm, softly textured finishes. Angled surfaces improve the diurnal shifts in light, while operable timber shutters, woven in a natural texture, filter easterly sun. The point of sale and kitchen areas serve as programmatic anchors, where architectural elements are elevated as design features. These volumes are clad in a topographical amalgamated stone, with its intricate pattern mirrored to create a striking visual continuity.
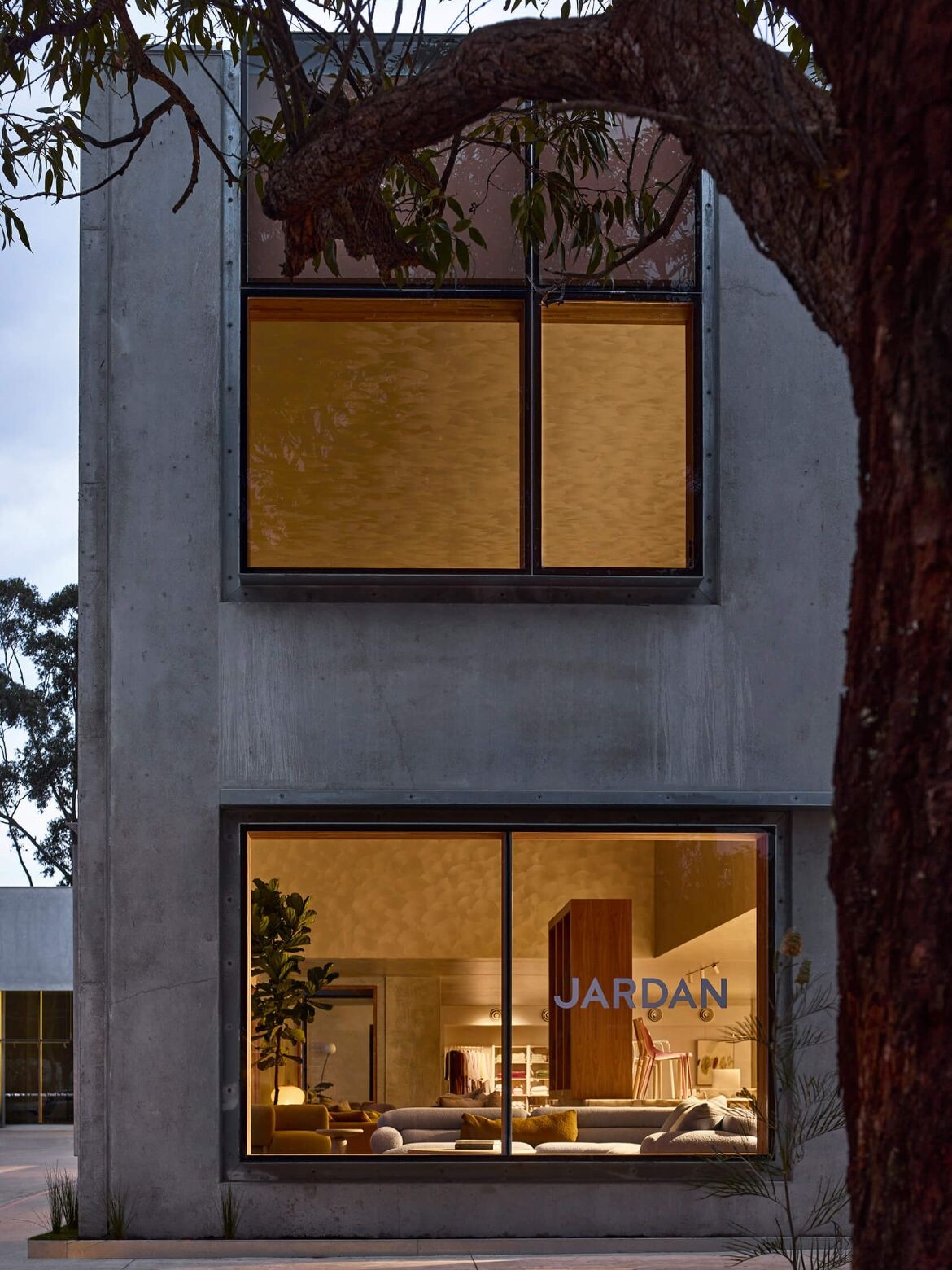
Materiality is site-responsive without overstatement. Rough-textured travertine, handmade ceramic tiles and paint finishes embedded with sand evoke the shifting topography of beach and dune. Recycled native timbers reference the forestry past while anchoring the showroom in its geographic lineage.
Spatial devices, such as sunken floors, layered joiner, and cantilevered display forms, extend the theme of tension. Display units appear as suspended volumes, creating rhythm and hierarchy while maintaining a cohesive visual flow. Programmatic elements such as the kitchen and point of sale become sculptural insertions, clad in a topographical amalgamated stone whose mirrored surfaces register movement and form with geological precision.
Jardan
jardan.com.au
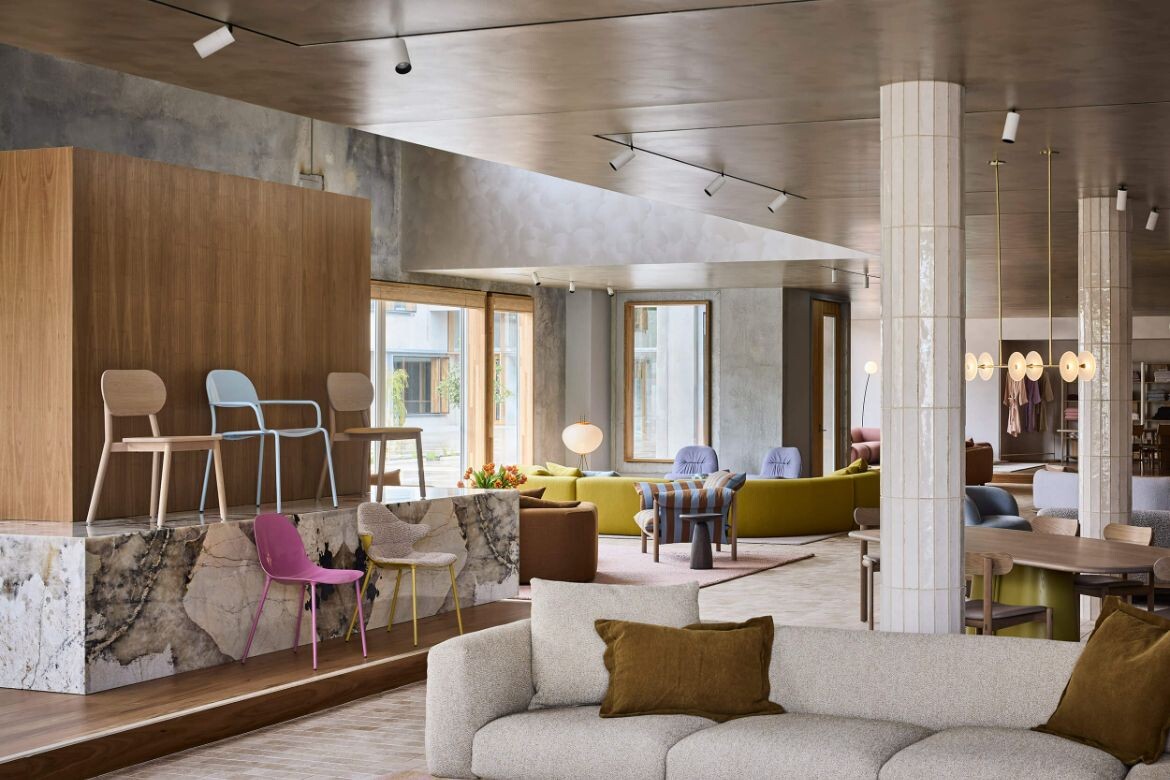
INDESIGN is on instagram
Follow @indesignlive
A searchable and comprehensive guide for specifying leading products and their suppliers
Keep up to date with the latest and greatest from our industry BFF's!

For a closer look behind the creative process, watch this video interview with Sebastian Nash, where he explores the making of King Living’s textile range – from fibre choices to design intent.

Herman Miller’s reintroduction of the Eames Moulded Plastic Dining Chair balances environmental responsibility with an enduring commitment to continuous material innovation.

Now cooking and entertaining from his minimalist home kitchen designed around Gaggenau’s refined performance, Chef Wu brings professional craft into a calm and well-composed setting.

In an industry where design intent is often diluted by value management and procurement pressures, Klaro Industrial Design positions manufacturing as a creative ally – allowing commercial interior designers to deliver unique pieces aligned to the project’s original vision.
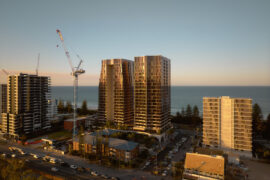
At Burleigh Heads, Mondrian Gold Coast translates Ian Schrager’s hospitality philosophy into a distinctly coastal architectural experience.
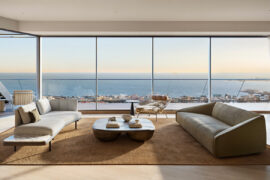
The final tower in R.Corporation’s R.Iconic precinct demonstrates how density can create connection — through a 20-metre void, one-acre rooftop and nine years of learning what makes vertical neighbourhoods work.
The internet never sleeps! Here's the stuff you might have missed
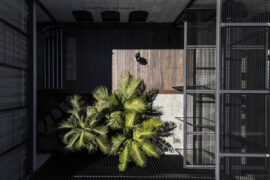
In their first major commercial project to date, Woodward Architects brings a bespoke sense of craft and material authenticity to this wellness destination in Balgowlah.

The built environment is all around us; would the average citizen feel less alienated if the education system engaged more explicitly with it?
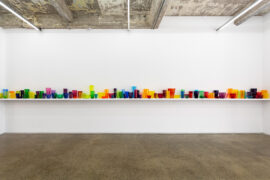
An array of coloured circles overlaid in perfect geometric sequences create a spectrum of musical auras in artist David Sequeira’s Bundanon Art Gallery commission, Form from the Formless (Under Bundanon Stars).

Returning to the Melbourne Convention and Exhibition Centre this February, Melbourne Art Fair 2026 introduces FUTUREOBJEKT and its first-ever Design Commission, signalling a growing focus on collectible design, crafted objects and cross-disciplinary practice.