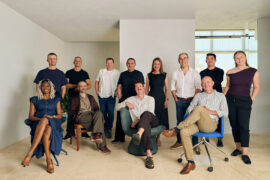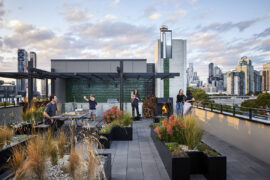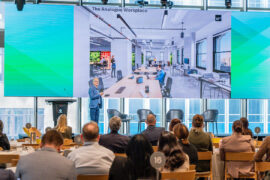The design language of this 613-square-metre project by Studio Dashline is raw but refined, a theme that runs throughout the entirety of Ironside.

December 3rd, 2024
In an age where open-plan offices can feel formulaic, Ironside — a 6,600-square-foot duplex — stands as an embodiment of industrial authenticity, while pushing the boundaries of workspace design. Rooted in the legacy of metal manufacturing, the project draws upon the unrefined materials synonymous with the client’s craft, delivering an environment where form and function meld with visceral impact. A home for ideas shaped by steel, marble and an understanding of the utilitarian and the refined.
The central workstation layout defines this space, with four structural columns anchoring the heart of the office, where rows of marble-topped workstations fan out like wings from the steel I-beams that support them. It’s a nod to the history of the company — amalgamating raw materials with precision — but with a twist of elegance that belies the ruggedness of its components. Each detail, from the columns to the sleek marble surfaces, speaks of a careful consideration between beauty and function.

Yet, Ironside isn’t all brute force and sharp edges. The upper level offers a reprieve, shifting from the boldness below to a space imbued with a sense of tranquillity. Here, leadership cabins are designed with privacy in mind but maintain a connection to the collaborative energy of the lower floors. The highlight of this level, however, is the terrace café. Encircled by lush greenery, it’s a place where the hard-edged industrial language of the interiors softens into a moment of peace.
Thus, it’s the angular metal staircase that serves as the sculptural heart of Ironside. Lacquered in blackened steel, it ascends from the centre of the office with its monolithic form. Above it, a triangular skylight punctuates the ceiling, casting shadows and light permeation across the space as the day progresses.
Related: The keys to Carr’s workplace fit-out

Beyond the open workspace, private cabins take the industrial theme further. Here, lighting fixtures of raw steel dangle from above, casting ambient light against the cement-finished walls. Storage is conceived with a minimalist, almost domestic touch: upper and lower units frame a central countertop, reminiscent of a sleek, kitchen-like aesthetic. The integration of a hidden air conditioning system, tucked behind a metal grill, ensures that practicality doesn’t compromise aesthetic integrity.
Columns and ceiling capitals are exposed as showpieces — structural necessities elevated to the realm of art. The walls, finished in cement and ornamented with Corten steel accents, exude a patina that feels mutually timeless and industrial. The black grid ceiling hovers above, concealing services but drawing the eye upward, adding to the layered visual complexity of the space.
The flooring, too, makes its mark with a subtle and impactful design. Four shades of grey tiles are arranged in angular patterns that feel like fault lines cutting through the space. These gradations add a sense of quiet drama, contributing to the industrial aesthetic while evoking the overall minimalism. The floor never seeks to overwhelm; instead, it serves as a counterpoint to the more pronounced architectural gestures above.
Studio Dashline
studiodashline.com
Photography
Yash R Jain
Next up: Shangchen Bathhouse is a sensory exploration of wellbeing
INDESIGN is on instagram
Follow @indesignlive
A searchable and comprehensive guide for specifying leading products and their suppliers
Keep up to date with the latest and greatest from our industry BFF's!

Sydney’s newest design concept store, HOW WE LIVE, explores the overlap between home and workplace – with a Surry Hills pop-up from Friday 28th November.

At the Munarra Centre for Regional Excellence on Yorta Yorta Country in Victoria, ARM Architecture and Milliken use PrintWorks™ technology to translate First Nations narratives into a layered, community-led floorscape.

Merging two hotel identities in one landmark development, Hotel Indigo and Holiday Inn Little Collins capture the spirit of Melbourne through Buchan’s narrative-driven design – elevated by GROHE’s signature craftsmanship.

Following the merger of Architex (NSW) and Crosier Scott Architects (VIC), Cley Studio re-emerges as a 50-strong national practice delivering more than $600 million in projects across Australia.

With government backing and a sharpened focus on design with purpose, Perth Design Week unveils a bold new structure for its fourth edition, expanding its reach across architecture, interiors and the wider creative industries.
The internet never sleeps! Here's the stuff you might have missed

Herman Miller’s reintroduction of the Eames Moulded Plastic Dining Chair balances environmental responsibility with an enduring commitment to continuous material innovation.

With its Academy report, WORKTECH sets out some predictions and reflections on the workplace in 2026.