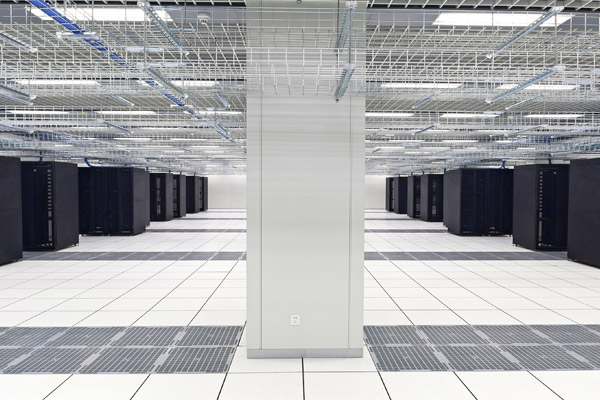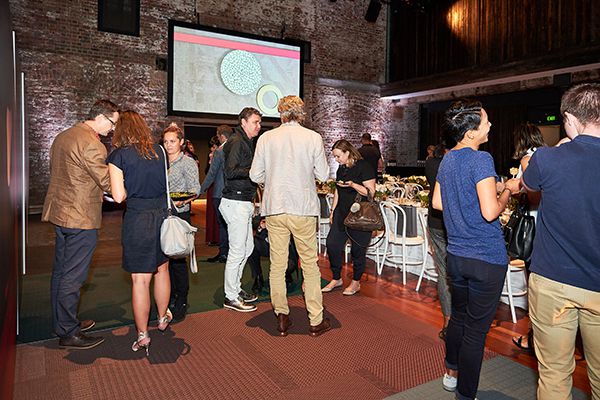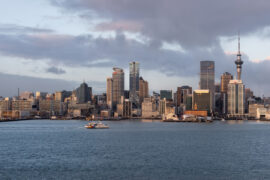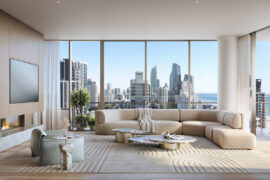Paris-based studio Silvio d’Ascia Architecture has completes a new data processing centre for the Bank of Shanghai, its second such complex in the city.

July 30th, 2014
Architects Statement:
The new project, conceived in partnership with AREP and Shanghai-based ECADI, is located in the Zhangjiang Innovation Park, situated about 21 km from Pudong. Imagined as a sort of « digital fortress », the complex includes roughly 12,500 m² of data server rooms, with these spaces forming the foundation upon which rest other programmatic zones, such as offices, customer service centres, restaurants, and conference centres.
Explains d’Ascia: “There is this new reality of a data centre. We talk a lot about ‘what is the cloud? What is a data centre?’ Our society is presented with this new idea of a data centre and we are still exploring what such a centre could really mean as a building type. For that reason, we are interested in working on more projects that deal with this new emerging typology. For the moment a lot of these kind of buildings are done without the architects’ help and we would like to change this current way of thinking. The idea was to give a certain solidity to the image of the bank; we wanted the centre to reflect the strength of the financial institution housed within its walls.”
The project’s conclusion comes on the heels of the studio’s recent data processing centre for the Shanghai Futures Exchange. Both projects came about as the result of winning competition bids and continue the studio’s foray into highly-technical buildings for the digital age. “I truly believe this sort of building, the data centre, is the future. Every company will need one,” notes d’Ascia.
The project centres on the theme of a ‘high-tech fortress’, giving the Bank of Shanghai an image of strength and stability. Such a strength is reinforced through the use of a uniform foundation for the complex, which also happen to house the data centre facilities. The remainder of the building program elements are located on, around, or beside this foundation.
To amplify the notion of a uniform foundation, the complex makes use of local Shanghai granite as a facade treatment. This vernacular stone, with its calm grey tint, is impressively set off against the glass and aluminium brise-soleil system that envelops the central office tower.
Photography: Yves Chan You
yveschanyou.com
Silvio d’Ascia
dascia.com
INDESIGN is on instagram
Follow @indesignlive
A searchable and comprehensive guide for specifying leading products and their suppliers
Keep up to date with the latest and greatest from our industry BFF's!

Now cooking and entertaining from his minimalist home kitchen designed around Gaggenau’s refined performance, Chef Wu brings professional craft into a calm and well-composed setting.

Sydney’s newest design concept store, HOW WE LIVE, explores the overlap between home and workplace – with a Surry Hills pop-up from Friday 28th November.

In an industry where design intent is often diluted by value management and procurement pressures, Klaro Industrial Design positions manufacturing as a creative ally – allowing commercial interior designers to deliver unique pieces aligned to the project’s original vision.

In a series of launch events, the Andrews Group has officially launch Bolon’s latest collection, Bolon By You to leading Architects and Designers across Australia.
The internet never sleeps! Here's the stuff you might have missed

Designed by Plus Studio for Hengyi, Pacifica reveals how climate-aware design, shared amenity and ground-plane thinking can reshape vertical living in Auckland.

As Plus Studio’s newly appointed Principal, Kate Ockwell discusses how the 2032 Olympics, climate-responsive design and a maturing design culture are reshaping Queensland’s interior landscape.