Letting the landscape take centre stage, this Hot Pot restaurant makes an impressive design statement weaving through the canopy of a wetland in Chengdu, China.

November 22nd, 2019
Situated among a wetland and eucalyptus grove, MUDA Architects has renovated an existing hot pot restaurant in Chengdu, Southern China, to better respond with its surrounding environment with a wall-less structure that seamlessly integrates into the natural landscape.
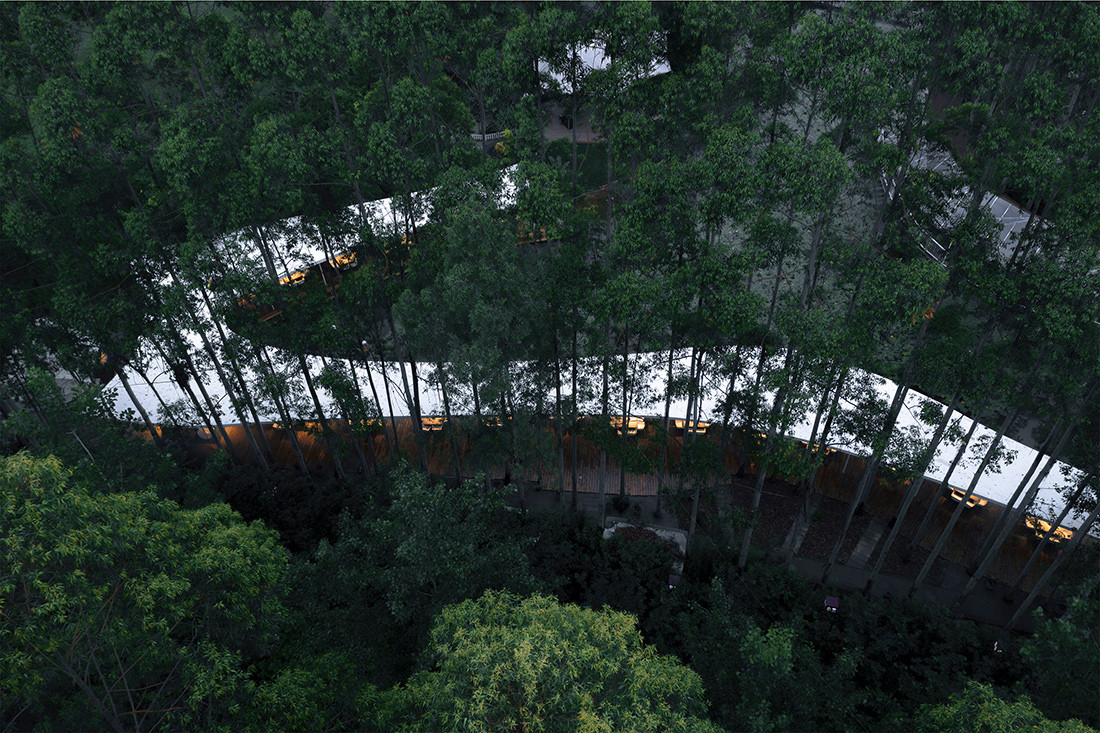
Chengdu-based architecture firm MUDA Architects was commissioned to renovate the existing restaurant site, responding with a modern design that reinterprets the concept of indoor and outdoor space. Focusing on a pillar-driven structure, the architects created a curving canopy that allows for 360-degree surrounding views of a eucalyptus grove on the surrounding exterior, and a lotus pond situated in the centre of the site.
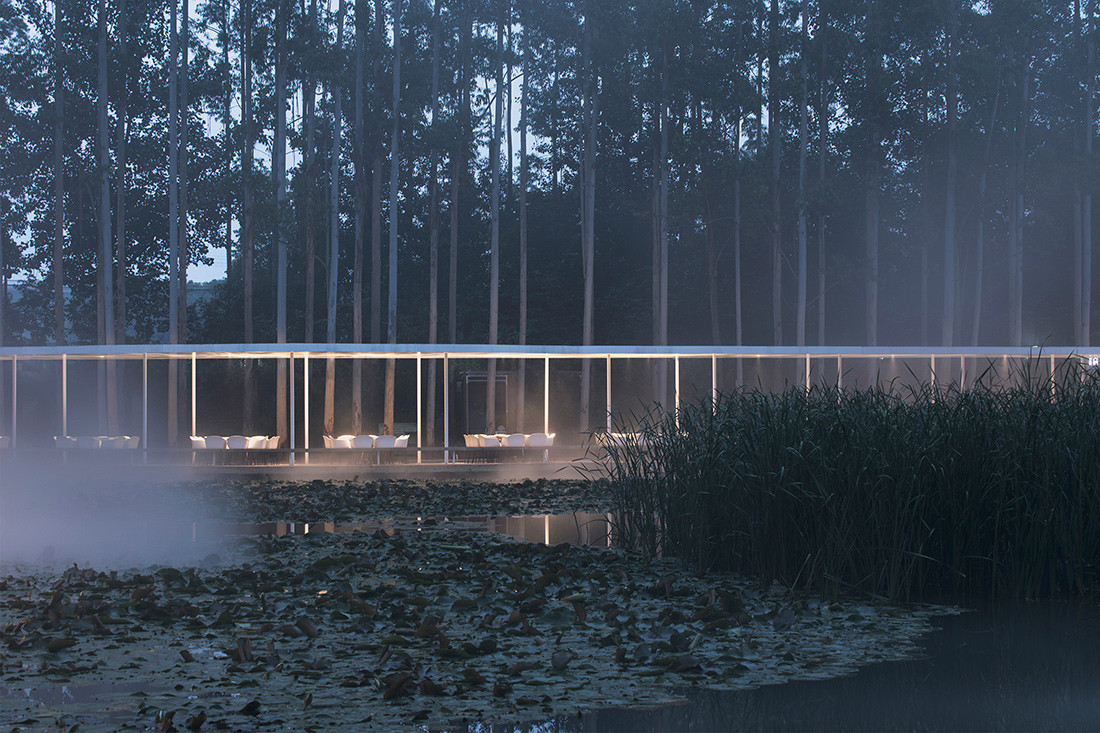
The open-air restaurant’s curving white form and tall pillars were inspired by the wetland area’s steamy environment and eucalyptus trees. The snaking canopy is supported by slim steel pillars and a galvanised steel roof coated with fluorocarbon paint, creating a curve that extends to a total of 290 metres and height of three metres, while weaving through the entire 1800-square-metre site area. As the site sees almost two metres of rain during its rain season, anti-corrosive wood flooring, specifically Mongolian scotch pine, was chosen due to its resistance and longevity in the wetland environment.
MUDA Architects conducted various site analyses to ensure the design was a direct response to its environment with an intention to maintain the existing landscape for guests to enjoy.
“In order to respect the natural environment and minimise human intervention in this natural site, we conducted manual mapping and site recordings. The building was designed according to the location of eucalyptus trees and lake.” Standing at almost 80 metres in height, the site’s eucalyptus trees were all preserved during the construction process, with none requiring removal. MUDA Architects explain; “We paid greatest respect to the ecological resources of the site, as well as to lead people to be closer to nature, keeping all the plants on the site while allowing them to naturally exist and grow.”

With a construction period of three months, the design employed cost and time-efficient strategies such as steel structure welding technology that shortened the construction period. The minimalist design concept was intentional, intended for ease in construction and minimal welding to allow the participation of local workers without specialist construction knowledge.
MUDA explains, “In order to ensure the quality, architects simplified complex structural nodes and made strategic adjustments in a way that workers could understand.” MUDA was also able to re-use and utilise materials from the original structure such as square steels tubes, downlights, desks and floor planks.

Hot Pot Restaurant currently accommodates 200 diners with plans to expand to 400 seats upon final completion of the build. Although located in the wetland park area, public access to the restaurant is via a road that is accessible by car or by foot ensuring it is not only a modern dining destination, but an impressive design destination in itself.

We think you’d like this other project by Bates Smart, The Lounge at UNSW. Join our digital community and get weekly inspiration straight to your inbox.
INDESIGN is on instagram
Follow @indesignlive
A searchable and comprehensive guide for specifying leading products and their suppliers
Keep up to date with the latest and greatest from our industry BFF's!

A longstanding partnership turns a historic city into a hub for emerging talent
The new range features slabs with warm, earthy palettes that lend a sense of organic luxury to every space.

London-based design duo Raw Edges have joined forces with Established & Sons and Tongue & Groove to introduce Wall to Wall – a hand-stained, “living collection” that transforms parquet flooring into a canvas of colour, pattern, and possibility.

Curated by the Indesign editorial team and hosted at leading showrooms, the Design Discussions series provided thoughtful reflection and debate on key issues shaping the industry.
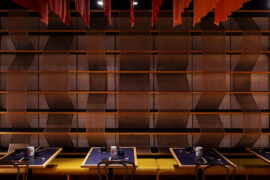
Designed by Kelly Ross, the newest addition to Bisa Hospitality’s portfolio represents more than just another restaurant opening.
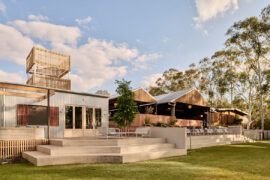
Technē’s latest pub project gives an iconic old woolshed new life, blending family-friendly community spirit and sentimentality with nostalgic design.
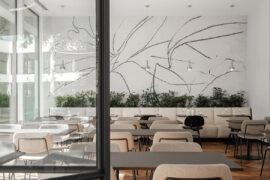
Hospitality is evolving fast, demanding interiors that can flex as quickly as guest expectations. From modular seating to stackable silhouettes, Bowermans brings global design brands and local know-how to help designers shape spaces that perform as well as they inspire.
The internet never sleeps! Here's the stuff you might have missed
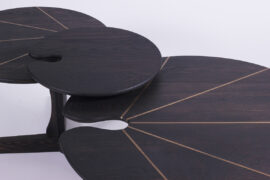
The second installment in our three-part series on collaborations between the world’s best designers and the American Hardwood Export Council
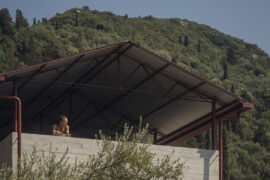
Dr Piers Taylor – award-winning British architect, BBC presenter and founder of Invisible Studio – returns to Australia to deliver a keynote at the inaugural Glenn Murcutt Symposium.
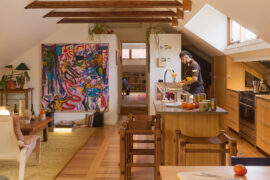
Adelaide will debut its first city-wide design festival – every*where: Adelaide Design Week – from 20th to 24th August 2025.

For Aidan Mawhinney, the secret ingredient to Living Edge’s success “comes down to people, product and place.” As the brand celebrates a significant 25-year milestone, it’s that commitment to authentic, sustainable design – and the people behind it all – that continues to anchor its legacy.