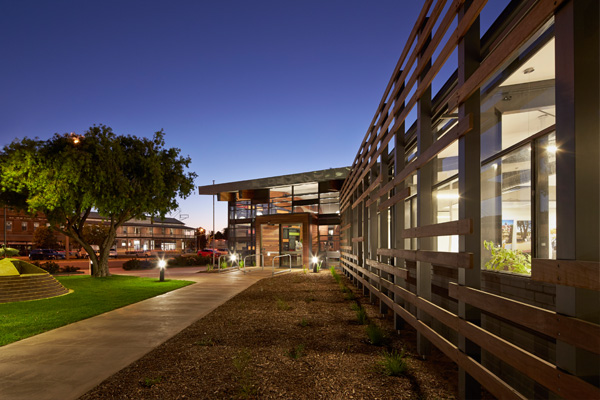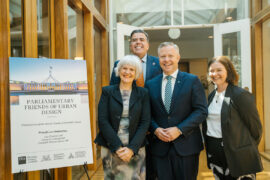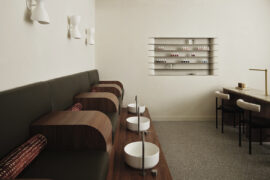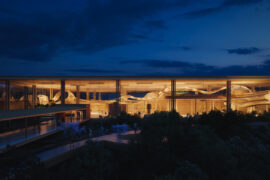Highly sensitive to ESD principles, the fabric of the local community and the well-being of the project’s occupants, k20 Architecture has designed an efficient, intelligent building that succeeds functionally as well as aesthetically.

June 4th, 2014
When Hindmarsh Shire Council in Victoria required new Council facilities incorporating public services, council chambers and corporate offices, they turned to Melbourne-based architect firm, k20 Architecture, conscious of the practice’s expertise and experience in sustainable design.
k20 Architecture utilised a number of innovations to deliver an outcome that would not only minimise embodied energy and energy loadings within the building, but also reduce carbon output for the life of the project and provide an enhanced internal environment for its inhabitants.
A key component of this was to respond to the building’s location in a region which is exposed to extreme temperature conditions. By constructing a series of thermal chambers underground via earth tubes and under-floor ventilation plenums, fresh air is drawn in from the exterior and cooled (or warmed) naturally by the earth before being redistributed back throughout the building via plenums and air displacement floor grilles, greatly reducing the energy required to heat or cool the air once inside the space.
A further advantage of this is that the building’s mechanical system delivers elevated levels of fresh air supply at greatly reduced energy consumption.
An under-floor air distribution (UFAD) air conditioning system was then designed to provide an excellent level of control for occupants via a series of operable floor grilles.
With air quality addressed, LED lighting systems were selected for reduced energy consumption and maintenance within the main workspaces, and solar panels were installed on the roof to harvest energy and offset energy consumption.
Over 80 percent of the existing building’s materials were recycled before the existing infrastructure was demolished, while one of the three original buildings was retained and repurposed in order to minimise the embodied energy within the building’s design.
Theodore Kerlidis, Director of k20, comments that “the design is inspired by the local rural vernacular of agricultural sheds and storage silos with locally sourced materials including corrugated sheet metal typical to the area’s wheat silos, and a Vic ash glulam timber structure to minimise the reliance of structural steel for this project.”
The interior palette of materials transitions from a raw and natural timbers, steel and polished concrete in the public foyer area through to a more colourful and vibrant working environment in the office spaces.
The structural plywood beams run through the glass skin and roll down within the interior together with the glass wall, inviting sunlight to wash down into the depth of the space. The footprint of the building is small, and the architects have designed it in such a way that the interior connects externally through framed view lines. This enables the relatively small interior to feel larger and connected with the community.
Photography: Peter Bennetts, copyright k20 Architecture
peterbennetts.com
K20 Architecture
k20architecture.com
INDESIGN is on instagram
Follow @indesignlive
A searchable and comprehensive guide for specifying leading products and their suppliers
Keep up to date with the latest and greatest from our industry BFF's!

The undeniable thread connecting Herman Miller and Knoll’s design legacies across the decades now finds its profound physical embodiment at MillerKnoll’s new Design Yard Archives.

For a closer look behind the creative process, watch this video interview with Sebastian Nash, where he explores the making of King Living’s textile range – from fibre choices to design intent.

Rising above the new Sydney Metro Gadigal Station on Pitt Street, Investa’s Parkline Place is redefining the office property aesthetic.

London-based design duo Raw Edges have joined forces with Established & Sons and Tongue & Groove to introduce Wall to Wall – a hand-stained, “living collection” that transforms parquet flooring into a canvas of colour, pattern, and possibility.

Schneider Electric’s new range are making bulky outlets a thing of the past with the new UNICA X collection.

Professor of architecture, academic, television presenter and much else besides, Anthony Burke joins Timothy Alouani-Roby in Sydney for a live audience discussion about housing and his globetrotting story in architecture.
Daytripper originated form aeronautical influences. True to its form and function, daytripper is a contemporary signature piece to suit the commercial and domestic market. Daytripper’s unique shape offers a compact and versatile system. The design is completed with an emphasis on sustainability and materials that do not impact the environment. Applications: Commercial or residential Designer: […]
Iken and Intanova are launching their FutureWall with a special event at Iken’s Canberra showroom. Join Stephanie Simko, Project Leader, as she discusses BVN’s award winning Attorney-General’s workplace design, a key recent project to feature FutureWall. The FutureWall interior building platform gives designers the freedom to create spaces of any scale, and the flexibility to […]
The internet never sleeps! Here's the stuff you might have missed

The Parliamentary Friends reconvened at Parliament House, uniting political and professional leaders to champion architecture and design.

Tom Mark Henry refines a layered design legacy into a softly sculpted retreat in Redfern, where light, tactility and crafted detail define a new expression of restrained luxury.

Recognised as winners at the INDE.Awards 2025, Enter Projects Asia in collaboration with SOM have received The Influencer award. Their work on Terminal 2 Kempegowda International Airport Interiors redefines the aesthetics of airport design through a monumental expression of biophilia, sustainability and craftsmanship.