Cunsolo Architects have helped Melbourne based legal practice Moores to transition into a new phase of business by incorporating a great deal more of the modern workplace.
Frank Lloyd Wright is said to have once proclaimed, ‘less is only more when more is no good’ — a sort of wry unravelling of an otherwise very conservative, traditional design dictum. The quote has recently been parodied in director Jonathan Parker’s 2016 comedy, The Architect (labelled a disaster for the profession by Architizer), but Wright’s words probably bear some weight when considering designing to encourage change and transition. Maybe it’s true that a little more, rather than only a toe in the ocean, is better. In the case of workplace design for more traditional sectors, such as legal practice, perhaps the time has come to let a little more light in.
Such was the thinking for Moores, a firm based in Melbourne’s eastern suburbs, when they enlisted Cunsolo Architects to design a new workplace in a new location with a few more modern design cues that other legal practices or barrister’s chambers might see fit.
“For the last couple of years [we] have been quite intentional about distinguishing itself from other legal practices,” explains David Wells, ambassador and chief enabler at Moores. “This is evident from our work mix and expertise, our business and pricing model and our branding.”
Moores’ practice had been based in Box Hill for some 45 years, but when they shifted to a new park side location in Hawthorn, the company felt the new office needed to reflect their overarching modern approach.
According to senior interior designer at Cunsolo, Martha Rand, the idea for Moores’ new office was “to create an office space for the team and firm to be unified and work more collaboratively.” While collaborative working spaces and open plan design are typically shirked by the legal profession, Moores was keen to embrace the idea. This meant a more open, light filled environment, and an office space that would be able to “enhance and maximise the communication and visual connection between teams,” Rand continues. “Moores’ relocation to Hawthorn saw a shift in the culture of the workplace, and how they operate daily. Moores moved from a predominantly enclosed office environment to an open plan workspace.”
As for how the new design came together, director of Cunsolo Architects Tony Cunsolo explains, “Our thinking was to create an office in a garden.” Indeed, not unlike Wright, the champion of organic architecture himself, the idea was to bring the outside in. “We created clear axis views to the greenery of St James Park to the west, and to the large street trees to the north and south,” Cunsolo says.
To further draw out the connection with neighbouring St James park, the team at Cunsolo used a set of finishes deliberately chosen to recall materials, textures and tones of the natural world. “Textural carpet tiles ground the space, and are offset with warm timber flooring and joinery,” says Rand. “A clean monochrome palette with sharp yellow and green accents create dimension to the space — and also incorporate Moores branding palette.”
Inside, a timber ‘avenue’ leads from reception and forms a pathway that runs the length of the office, creating a clear channel for communication and shared activity. Thick, leafy greenery has been installed within central hot desk and collaboration spaces, again mirroring park views. The reception area features an undulating, slatted timber ceiling, while the standard austere reception desk has been removed in favour of soft lounge seating and a friendly concierge.
In the case of Moores — an open rather than conservative, by the book approach has ultimately proved a success for the business. “Moores embraced the open plan culture for their relocation, and the inclusion of sit-to-stand workstations was a clear benefit for their staff,” adds Rand. “Moores had a clear direction from the outset of the project for open and collabrative spaces, and the breakout rooms were key to the design.”
INDESIGN is on instagram
Follow @indesignlive
A searchable and comprehensive guide for specifying leading products and their suppliers
Keep up to date with the latest and greatest from our industry BFF's!

A longstanding partnership turns a historic city into a hub for emerging talent

The undeniable thread connecting Herman Miller and Knoll’s design legacies across the decades now finds its profound physical embodiment at MillerKnoll’s new Design Yard Archives.

Welcomed to the Australian design scene in 2024, Kokuyo is set to redefine collaboration, bringing its unique blend of colour and function to individuals and corporations, designed to be used Any Way!

For Aidan Mawhinney, the secret ingredient to Living Edge’s success “comes down to people, product and place.” As the brand celebrates a significant 25-year milestone, it’s that commitment to authentic, sustainable design – and the people behind it all – that continues to anchor its legacy.
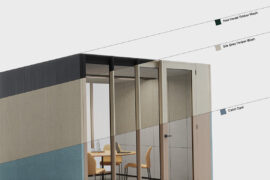
A new online space offers designers enhanced tools, resources and real-time customisation.
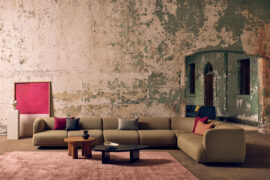
Discover the range designed to let people gather and ideas flow
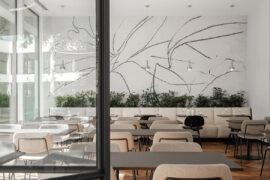
Hospitality is evolving fast, demanding interiors that can flex as quickly as guest expectations. From modular seating to stackable silhouettes, Bowermans brings global design brands and local know-how to help designers shape spaces that perform as well as they inspire.
The internet never sleeps! Here's the stuff you might have missed
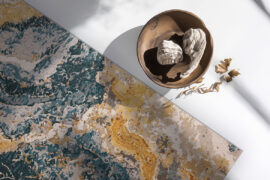
In this mesmerising collection of hand-tufted rugs and carpets, Tappeti masterfully articulates the ephemeral feeling of inner bliss through a woven cartography of bespoke landscapes that unfurl into an idyllic underfoot paradise.
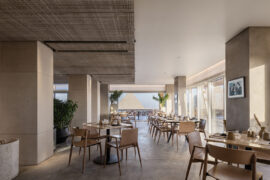
Pedrali’s Nemea collection, designed by Cazzaniga Mandelli Pagliarulo, marks 10 years of refined presence in hospitality and commercial spaces around the world. With its sculptural timber form and enduring versatility, Nemea proves that timeless design is never out of place.