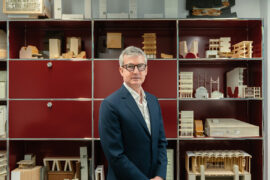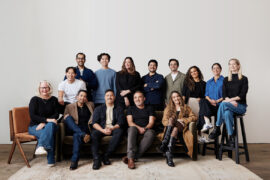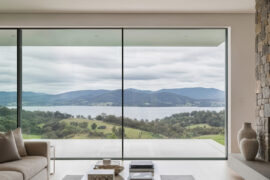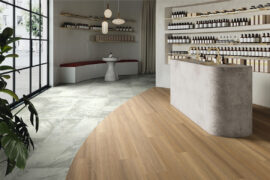Chaulk Studio has broken down the walls of traditional closed-off classrooms by creating interconnected and adaptable learning and play spaces for interaction and exploration.
Designers are breaking down the walls of the traditional box-like school classroom that many of us grew up with. Spaces are becoming more open and flexible for collaborative and varied learning methods, much like the ‘agile’ approach that’s taken hold in the workplace. At Frankston Primary School Early Learning Centre, Chaulk Studio has created an adaptable and interconnected environment with Tolkien-inspired archways that facilitate interaction and invite exploration.
Chaulk Studio refurbished Frankston Primary School’s two-storey art-deco schoolhouse by transforming closed-off classrooms and long dark corridors into a colourful and engaging learning environment. Customisable classrooms alternate with break-out zones and a community hub and have large blackboards and pinboard walls. “Our ambition was to create an environment that enabled the school’s pedagogical philosophies while creating a place for students that was exciting, innovative and a place they want to be,” says Kim Pannan, director of Chaulk Studio.
Low-slung archways carved out of walls and thresholds connect spaces, provide openness and encourage interaction. “They invoke the spirit of J. R. R. Tolkien’s Hobbit houses and are employed to create a sense of belonging for students and an enticement to explore the space,” Kim explains. They are also a structural solution for creating large openings in the existing load-bearing walls and for achieving passive supervision throughout the building. Portholes also allow physical and visual connection and are spaces children can climb, play and relax in.
Chaulk Studio removed walls to incorporate corridors into breakout spaces and bring bag lockers into classrooms thereby eliminating “loitering zones” and “an area prone to bullying,” as Kim describes. Small meeting rooms offer privacy for students who require additional coaching, and the curved walls, which started as a play on the art-deco style of the building, became a safety feature so that children wouldn’t run into sharp corners.
The school is a light and bright space punctuated with colour. “Classrooms can be similar to designing gallery spaces as surfaces are used for displaying teachers’ aids and student work,” says Kim. The design team, therefore, used natural colours and neutral finishes within the main teaching rooms and adopted a more colourful strategy for other spaces. The amphitheatre has a rainbow of colourful curving steps; meetings rooms are clad in orange pinboard material; bag lockers are teal (voted by students as their favourite colour); and light pink quietly complements the brighter colours.
Early learning is about introducing children to new ideas and ways of learning. By breaking down the walls of the traditional classroom, Chaulk Studio and Frankston Primary School are helping children to think outside of the box.
Take a look back through our education design archives. This project speaks to the themes found in the current issue of Indesign magazine, The ‘Information Age’ issue.
–
Get more stories like this straight to your inbox. Sign up for our newsletter.
INDESIGN is on instagram
Follow @indesignlive
A searchable and comprehensive guide for specifying leading products and their suppliers
Keep up to date with the latest and greatest from our industry BFF's!

London-based design duo Raw Edges have joined forces with Established & Sons and Tongue & Groove to introduce Wall to Wall – a hand-stained, “living collection” that transforms parquet flooring into a canvas of colour, pattern, and possibility.
The new range features slabs with warm, earthy palettes that lend a sense of organic luxury to every space.

For Aidan Mawhinney, the secret ingredient to Living Edge’s success “comes down to people, product and place.” As the brand celebrates a significant 25-year milestone, it’s that commitment to authentic, sustainable design – and the people behind it all – that continues to anchor its legacy.

Leading by design, Erik L’Heureux has recently taken the helm of Monash University’s Department of Architecture, and so a new and exciting journey begins for both L’Heureux and the University.

As French-Lebanese Architect Lina Ghotmeh prepares for lectures in Melbourne and Sydney, we hear about the philosophy shaping her internationally celebrated practice.
The internet never sleeps! Here's the stuff you might have missed

Sydney-based architecture studio Studio Johnston has announced a series of leadership promotions, new team members and a refreshed parental leave policy.

Minimalist in form yet robust in performance, the Artisan 934 Panoramic Sliding Door reframes the function of a sliding door as a central architectural element.

Karndean’s newly evolved Opus range brings versatility and durability to the forefront of commercial flooring. Blending design-led aesthetics with robust, high-performance functionality, it’s a go-to solution for spaces that demand both style and resilience.