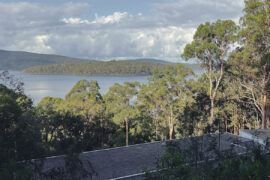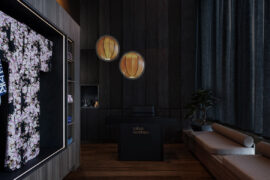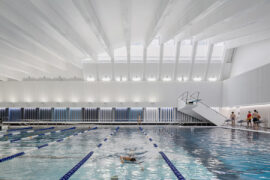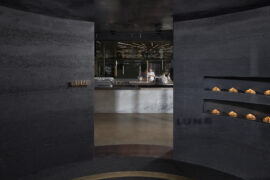MAD Architects has designed a ten-building residential project in China that mimics the surrounding mountains.
December 6th, 2017
Beijing-based MAD Architects recently completed Huangshan Mountain Village features a series of residential buildings that mimic the undulating hills of China’s famous UNESCO world heritage site. MAD Architect’s Ma Yanson wanted to create a ‘shanshui city’ – shanshui means mountain and water in Chinese – on the south bank of Taiping Lake in China’s Anhui Province.
“The impression we have of Taiping Lake in Huangshan is vague: each visit to this place yields different views, different impressions. It is a bit mysterious, like ancient Shanshui landscape paintings that are never based on realism, but rather, the imagination. This inexplicable feeling is always poetic; it is obscure and indistinct,” says Ma.

MAD Architects designed 859 units in ten separate buildings with heights ranging from five to 21 stories, strung along a lakeside hilltop. Ma Yansong wanted to create housing where “architecture becomes nature, and nature dissolves into architecture.” To make the concrete and glass buildings look as natural as possible, each building has a different shape inspired by the geometry of the nearby mountains.
The lower levels occupy the most space, with subsequent stories getting smaller and smaller toward the tops of the buildings. The organic lines make the buildings look as if they have been sculpted by wind and water, with no two the same. To build the structure, Ma found an engineer from Shenzhen province, where buildings often sit on irregularly shaped hillsides.
Huangshan’s famous verdant scenery and iconic granite peaks have long inspired artists, writers and other creatives. Ma wanted to continue this tradition and create retreat-like spaces for contemplation and reflection. “We hope that residents will not just look at the scenery, but see themselves in relation to this environment, attention that is brought inward. In observing oneself, one perhaps begins to notice a different self than the one present in the city,” he says.

Each unit boasts floor-to-ceiling windows and expansive balconies – their shape informed by nearby tea terraces – overlooking the surrounding lake and mountains. The positions of the buildings themselves were determined by the landscape, with some sitting proud on the peak of the hills and other nestled lower down. Pathways leading to and between the residences meander organically between the trees and the architecture, giving natural access to the buildings.
MAD Architects worked on the project with executive architect HSarchitects, interior designer Suzhou Gold Mantis Construction Decoration, landscape designer Broadacre Source Landscape, curtain wall designer Xi’an Aircraft Industrial Decoration Engineering Co., Ltd, and lighting designer Shanghai Mofo Lighting.
Photos by Fernando Guerra, unless otherwise stated.
INDESIGN is on instagram
Follow @indesignlive
A searchable and comprehensive guide for specifying leading products and their suppliers
Keep up to date with the latest and greatest from our industry BFF's!

Welcomed to the Australian design scene in 2024, Kokuyo is set to redefine collaboration, bringing its unique blend of colour and function to individuals and corporations, designed to be used Any Way!

CDK Stone’s Natasha Stengos takes us through its Alexandria Selection Centre, where stone choice becomes a sensory experience – from curated spaces, crafted details and a colour-organised selection floor.

For Aidan Mawhinney, the secret ingredient to Living Edge’s success “comes down to people, product and place.” As the brand celebrates a significant 25-year milestone, it’s that commitment to authentic, sustainable design – and the people behind it all – that continues to anchor its legacy.

With projects shortlisted for Habitus House of the Year 2025, Anthony Gill and Jason Gibney join the podcast to discuss the state of housing in Australia today.

Making a splash on the hair spa scene, the latest project from X + O makes a little slice of Japan right at home in suburban Melbourne.

Former INDE Luminary LeAmon joins the Design Institute of Australia (DIA) following more than a decade as the inaugural Curator of Contemporary Design and Architecture at the National Gallery of Victoria (NGV).

Hiwa, the University of Auckland’s six-storey recreation centre by Warren and Mahoney with MJMA Toronto and Haumi, has taken out Sport Architecture at the 2025 World Architecture Festival. A vertical village for wellbeing and connection, the project continues its run of global accolades as a new benchmark for campus life and student experience.
The internet never sleeps! Here's the stuff you might have missed

A lighter, roomier feel in your space can start at your window.

Cieran Murphy has been awarded The Photographer – Commercial at the INDE.Awards 2025. His work on Lune Rosebery captures the immersive design and storytelling of the space, highlighting the interplay of form, material and atmosphere in this contemporary culinary destination.