Fortitude Valley’s latest design space is gearing up as Brisbane’s hottest new venue.
June 3rd, 2009
Following the successful sneak peek at Brisbane Indesign, the Lightspace project in Fortitude Valley will soon open its doors.
With a focus on display, creation and education, the space aims to push new boundaries in the creative state capital.
Designed by Stephen Cameron of Ark Atelier, the converted warehouse was designed as a sort of ‘blank canvas’ with the downstairs exhibition space offering an open expanse, providing exhibitors with creative freedom.
“It is the downstairs exhibition space which gives identity to the project as a whole,” Cameron says.
Making use of the building’s original features such as iron girders and heavy wooden floorboards, the bar and mezzanine have been integrated using rusted metal panels. “The result is a space dripping with rustic industrial chic,” says the architect.
The outdoor terrace, with views stretching out over the Valley and the City skylines, gives a further dimension to the space offering the perfect opportunity for those looking for something a little ‘left of centre’ for functions, product launches, catwalk shows and photo shoots.
Upstairs, Lightspace Studios deliver opportunities for creative and new media industries, comprising a collection of individual studio spaces with shared meeting, eating and lounge areas – flexible and very social work (and play) environments.
The upstairs space was formerly a printer’s workshop – an old printing press pays homage to this – and features include recycled shipping containers converted into meeting rooms, the terrace and a ‘chat deck’ that hovers above the entry ramp.
“With plenty of hang-out spaces for creatives to do what they do best, a vibrant community will soon sprout in this industrial precinct on the Valley edge,” Cameron says.
Lightspace aims to become a venue with a true social conscience, with plans to use the main hall as a unique gathering place and education venue.
Look out for the flick of the switch in mid-late 2009. In the meantime visit lightspace.net.au for more information.
Ark Atelier
ark.net.au
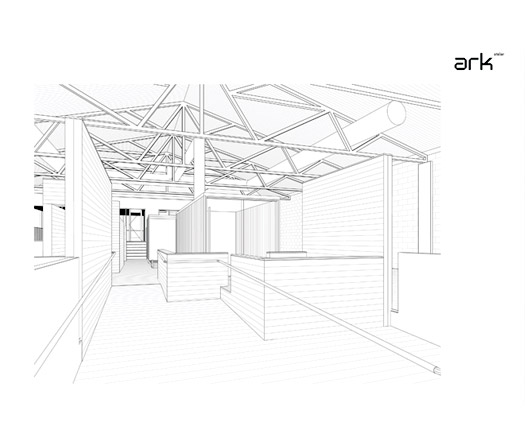
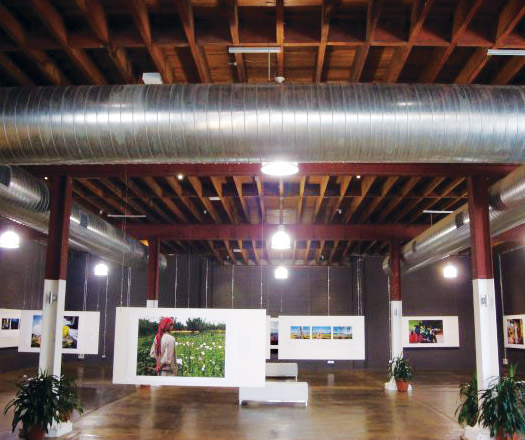
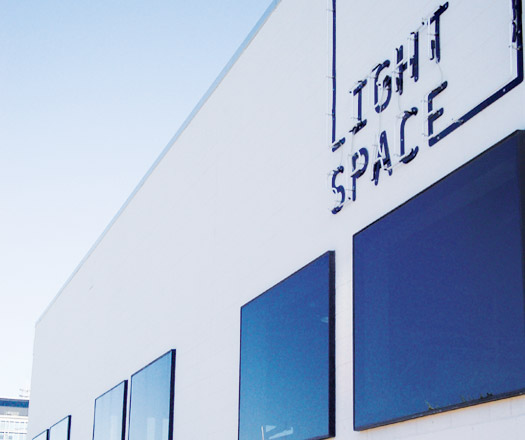
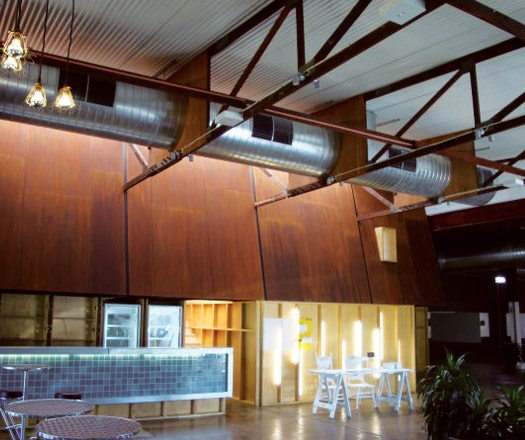
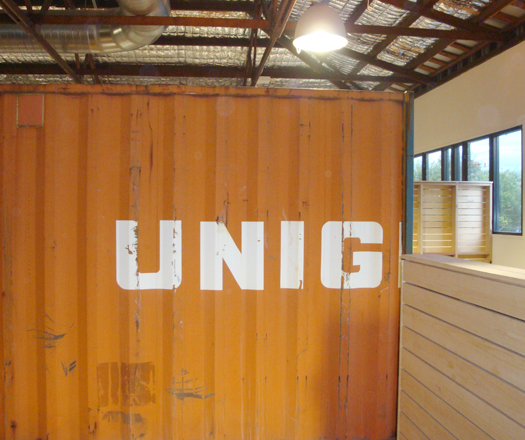
INDESIGN is on instagram
Follow @indesignlive
A searchable and comprehensive guide for specifying leading products and their suppliers
Keep up to date with the latest and greatest from our industry BFF's!

Sydney’s newest design concept store, HOW WE LIVE, explores the overlap between home and workplace – with a Surry Hills pop-up from Friday 28th November.

Merging two hotel identities in one landmark development, Hotel Indigo and Holiday Inn Little Collins capture the spirit of Melbourne through Buchan’s narrative-driven design – elevated by GROHE’s signature craftsmanship.
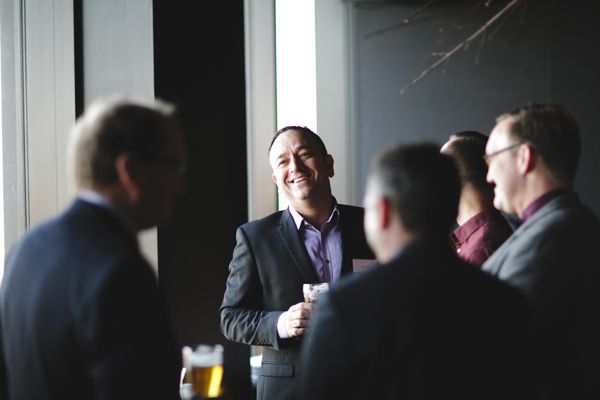
Gray Puksand has appointed a new partner and two new associates, which it revealed at its annual party.

Q Dermatology presents a new way of greeting and treating patients, all within an environment that focuses on the comfort and wellbeing of the individual.
The internet never sleeps! Here's the stuff you might have missed

Merging two hotel identities in one landmark development, Hotel Indigo and Holiday Inn Little Collins capture the spirit of Melbourne through Buchan’s narrative-driven design – elevated by GROHE’s signature craftsmanship.
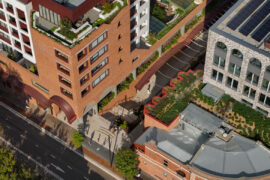
Seven years in the making, the new Surry Hills Village is here with doors open and crowds gathering.