Harbourside Light Beacon shines in its location and sparkles on the inside as an exemplary workspace designed by Esoteriko.
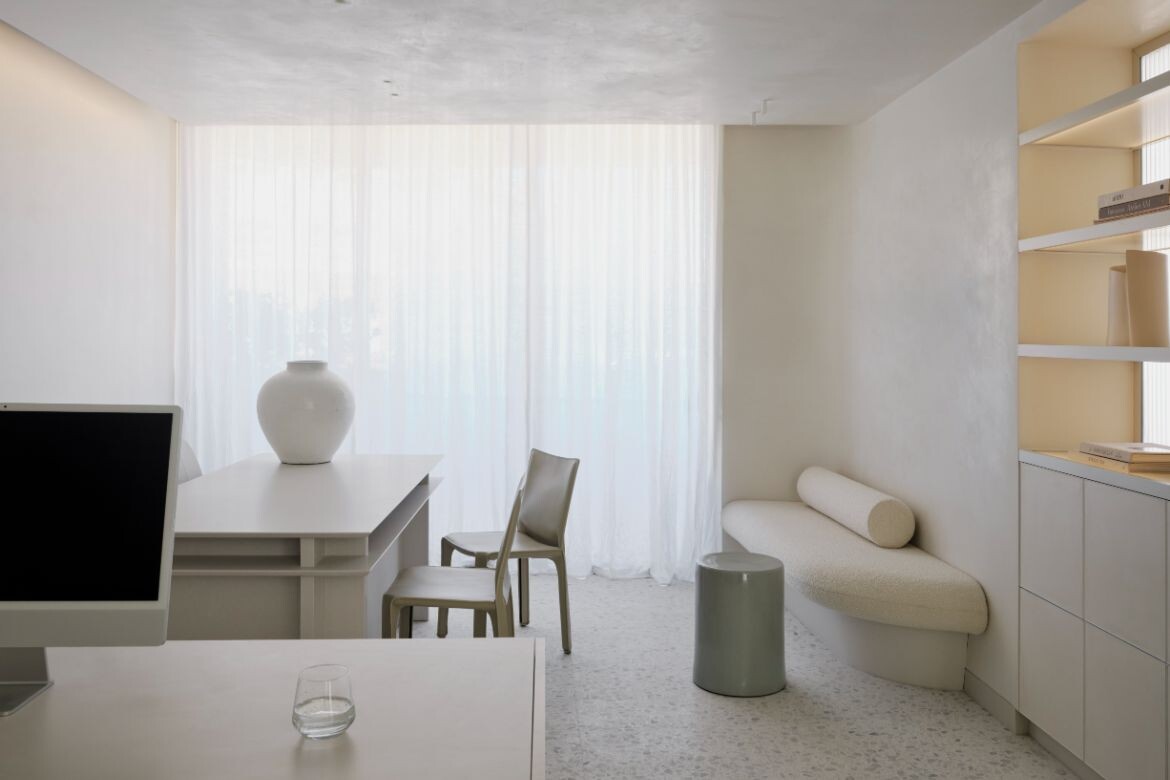
July 18th, 2024
Creating the ideal work environment is what architects and designers always aim to achieve. There’s the client, the brief, the site, functionality and aesthetics that should all combine perfectly to ensure the best outcome, however, for Esoteriko and its project Harbourside Light Beacon, each aspect of the design presented challenges that have been resolved with a sensational result.
Harbourside Light Beacon is the head office of The Rubinstein Group (TRG), a luxury real estate operator and the brief was demanding. The base build is a mixed-use multi-residential development with a commercial premise on the ground floor and apartments above. Anna Trefely, founder and lead designer, Esoteriko and her team, have designed a sensational workplace interior that provides maximum space, ample light, lots of flexibility and a divine aesthetic.
TRG requested that the office be a visual drawcard for the passing traffic and that there was a capacity for expansion as the company is growing rapidly. With a carefully devised lighting plan, the building shines like a beacon in the day and at night and passersby, on foot and in cars, are visually drawn to the office.
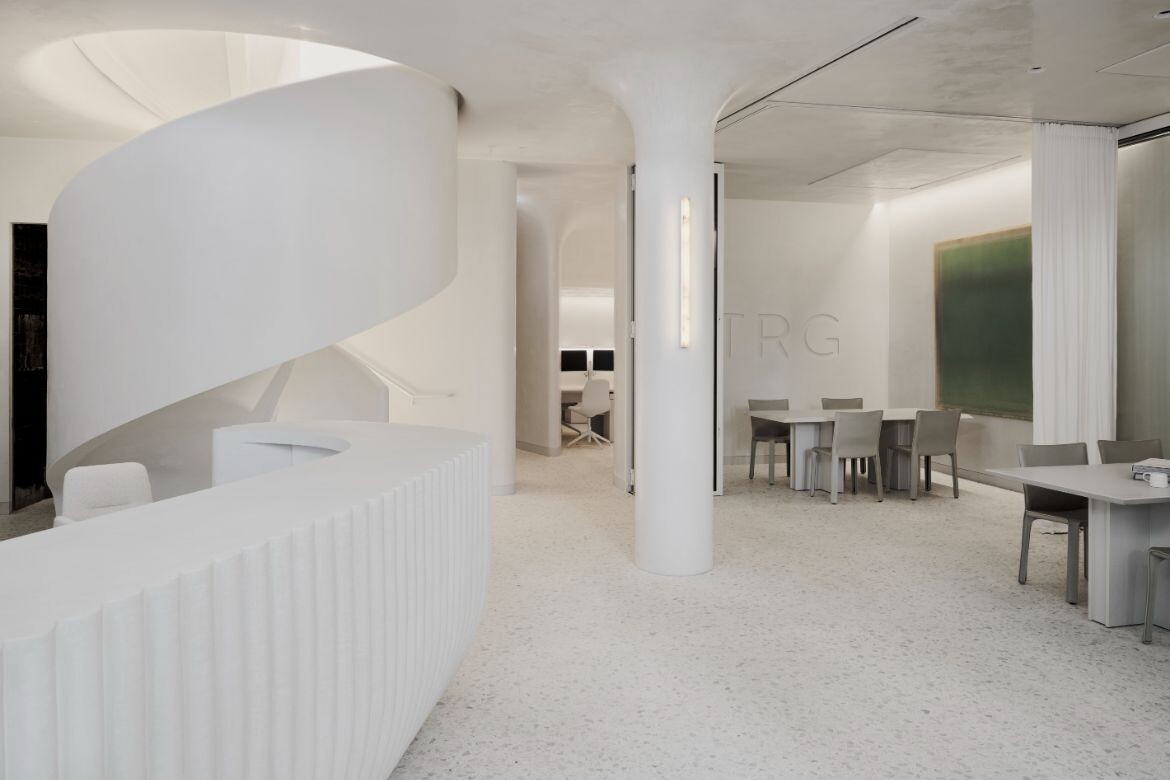
With an exemplary spatial plan, Esoteriko has literally utilised every millimetre of the 272-square-metre floor plan. One of the charms of the interior is the unexpected nooks, seating spaces and small areas converted to functional places for one or two staff to sit, work and meet.
“It was really minimising the palette so that it was not too distracting. Maximising light, natural light and artificial light, really maximising the effect of that, to give a sense of spaciousness, focusing on the ceiling heights where we could and then planning as we were trying to work around the existing structure and plan the workspaces around that. So, it wasn’t an intention to go in there and create little alcoves and curvy spaces. It came from the shape of the site.” says Trefely.
The interior design is curvaceous with rounded sweeping forms that create a softness and enhance traffic flow. Ceilings have been pushed to maximum height and painted out and this creates a generosity of space. Upon entry is the reception area, with a micro-cement render desk for four staff. To the right is a group of three meeting offices delineated by full-height, 3.4-metre acoustic-rated, bifold glass doors that, when required, can be opened up into one larger 25-person conference room. For greater flexibility the custom-made boardroom tables, designed by Esoteriko, can also be re-configured into one large table. For less formal gatherings, the space has the capacity for some 100 people for events, such as auctions or celebratory happenings.
Related: This clinic revamp by Esoteriko is curvy, classic and contemporary
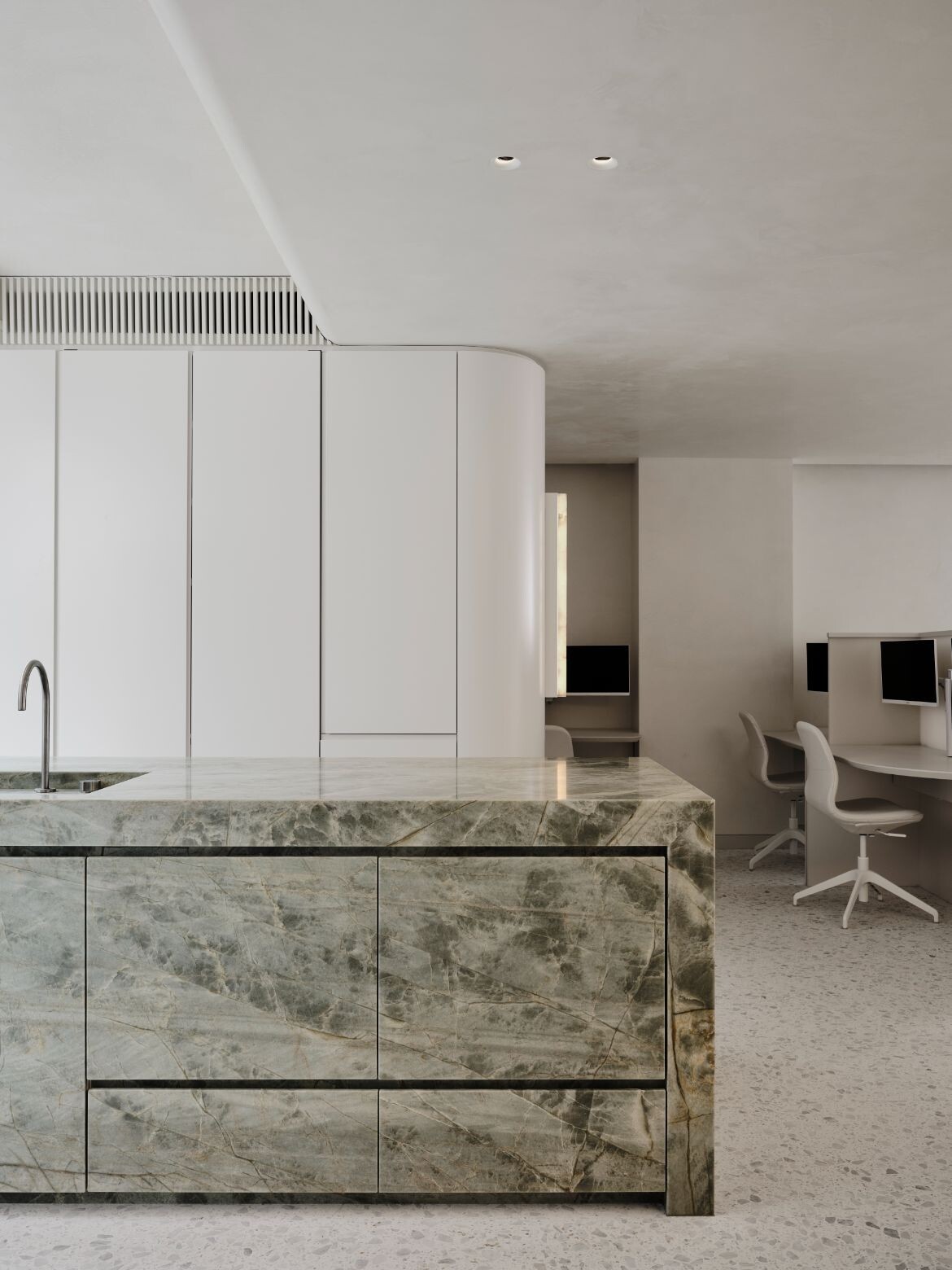
Also on the ground floor are workstation zones divided by illuminated resin desk partitions, a private office, two semi-private quiet areas, a tea point, printer space and powder room. Moving to the first level, originally two apartments converted to one large area, Esoteriko has inserted a stair that spirals upwards, and this leads to more workstations, two offices, a kitchen, bathrooms, utility room and two balconies and a courtyard. Working with the structural elements, the stair is centrally placed and becomes the focal point of the interior on both levels, as well as those looking in from outside. A1.5-metre illuminated stretched ceiling directly above the staircase creates the illusion of a skylight and provides diffused light below.
The minimal colour palette of shimmering white creates a sense of largesse. Materiality that includes white-based terrazzo mixed with marble and mechanically grouted, provides lustre underfoot while polished Venetian plaster walls add a refined touch. The kitchen and powder room are the only accents of colour – the former features an island bench of emerald haze quartzite and the later, bronzed chocolate floor-to-ceiling tiles and fittings.
While an all-white interior might be considered cold in some instances, this colour choice is anything but. The monotone is both sophisticated and warm and contributes to a certain spaciousness on each level.
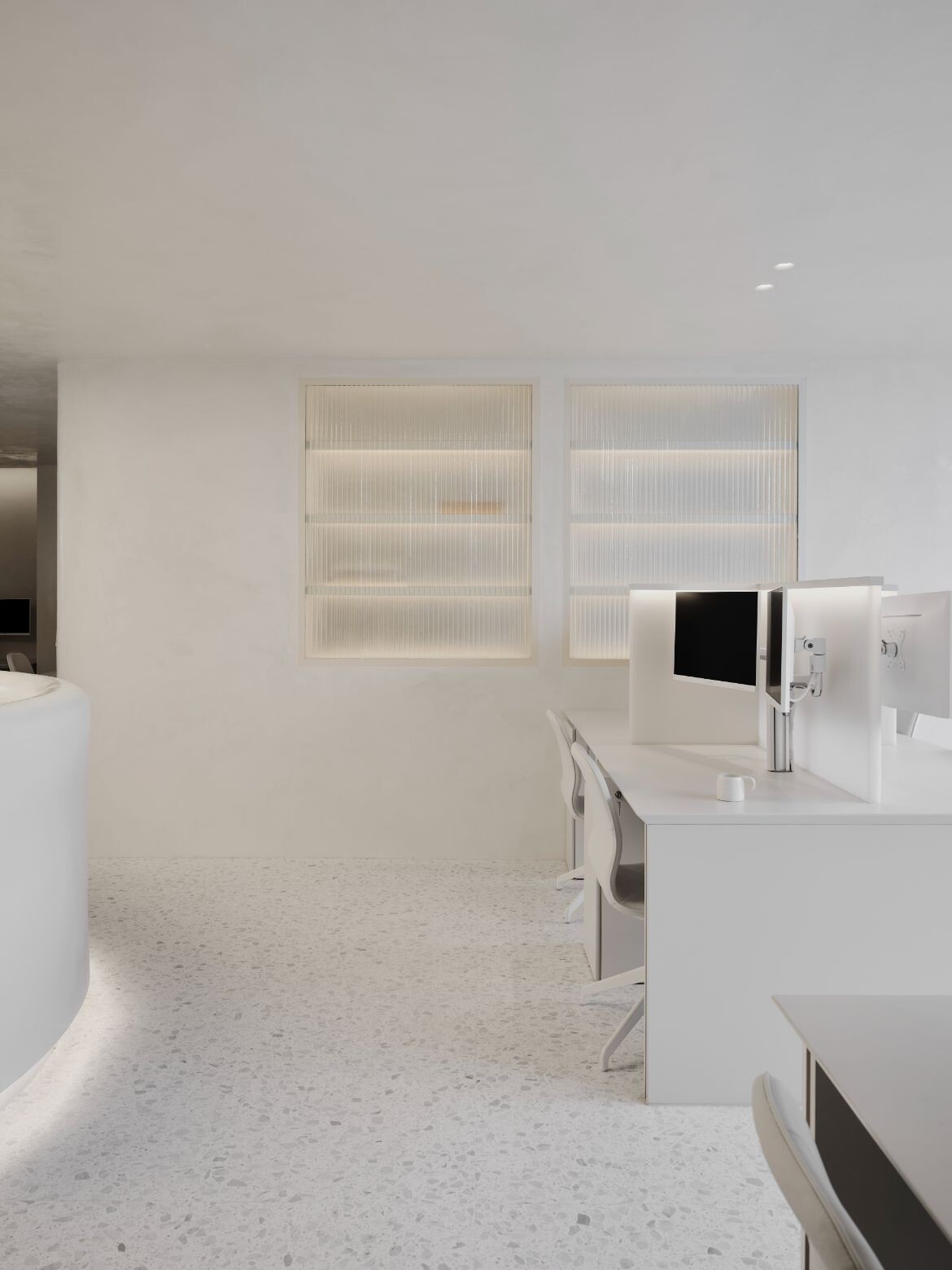
Every centimetre of the interior has been thoughtfully and artfully utilised by Esoteriko. Keeping in mind future proofing, where eventually 45 staff could work was challenging, with the constraints of site, original structure and limited floor space. Creating greater flexibility in all areas has been key to meeting the brief and, in every case, exceeding it.
“In reality, it’s not large, but there’s almost a trick of the eye that it is very spacious because we really worked hard to maximise all the ceiling heights as much as we could, and planning to within an inch of its life. There were moments when I was lying on the ground and checking plans to the millimetre. There was no room for tolerance anywhere. It was very, very, very exact. So that was quite challenging.” reflects Trefely.
One of the most delightful aspects of the design are the two balconies and the courtyard on the first level, landscaped by Wyer & Co. As outside spaces for the original apartments, these green areas contribute to a sense of wellbeing for all staff and extend the internal space. They also allow light to penetrate, present views of the surrounding neighbourhood of Rose Bay and unify the indoors with the outside.
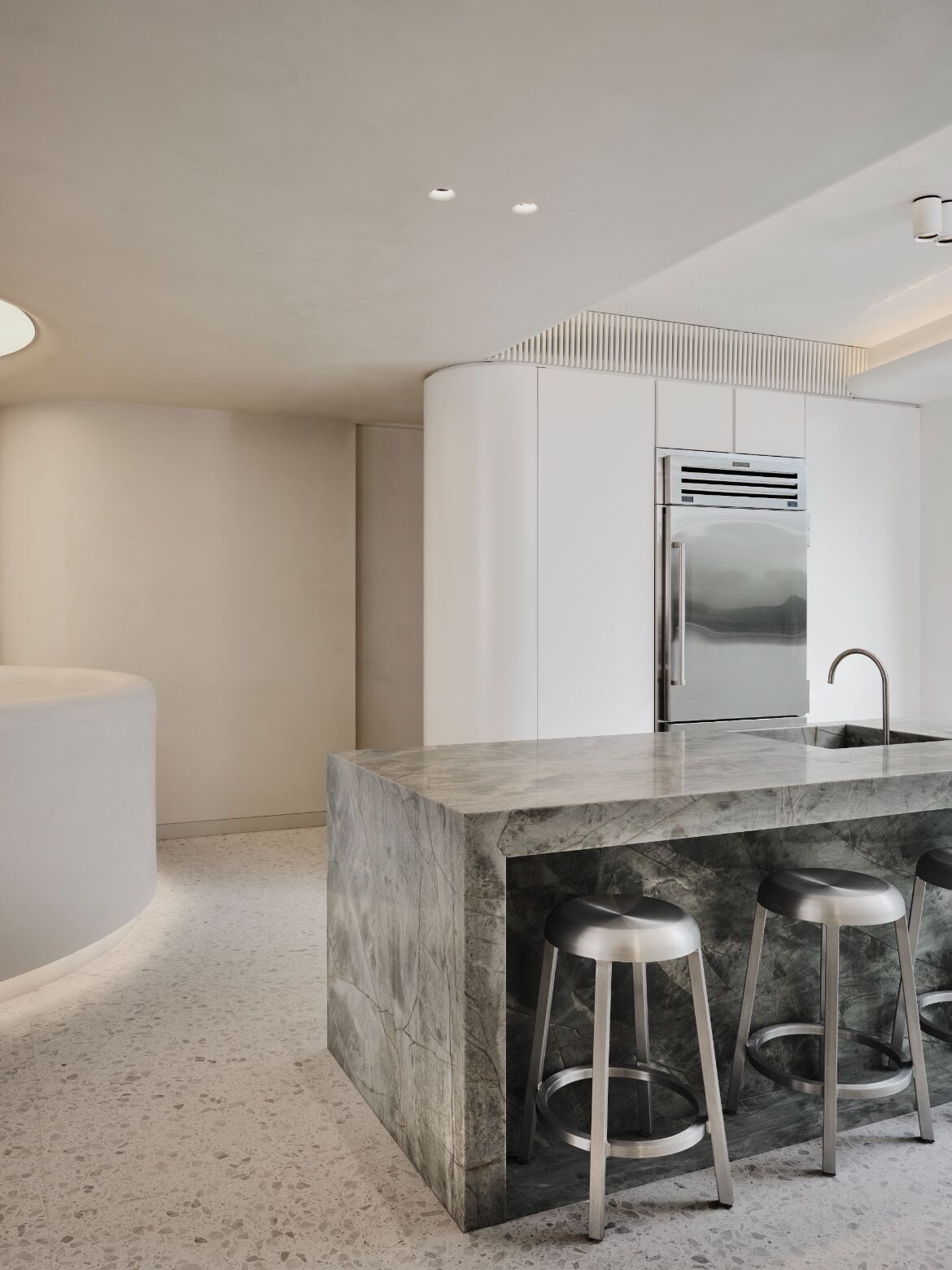
In all, Harbourside Light Beacon is a credit to both Esoteriko for such an interpretation of a workplace and the client who supported the interior architects and designers to conceive and realise such a beautiful and functional environment.
Trefely comments, “I feel like the interior has an influence on your behaviour. It almost feels like it’s a place of respect. Once you are in the space, you feel like it’s a place that respects what they are doing there. It feels very polished and considered and as though they really care about their work and that reflects on their business.”
Thinking outside the box has paid dividends, and Esoteriko has certainly designed an office for TRG that has it all. But the real winners are the clients who engage with TRG and can experience an office that is also designed for them. This project takes the idea of a place to work to greater heights and Esoteriko is to be congratulated for a wonderfully layered and beautifully resolved design.
Harbourside Light Beacon is an entry to The Work Space category in the 2024 INDE.Awards.
Esoteriko
esoteriko.org
Photography
Dave Wheeler
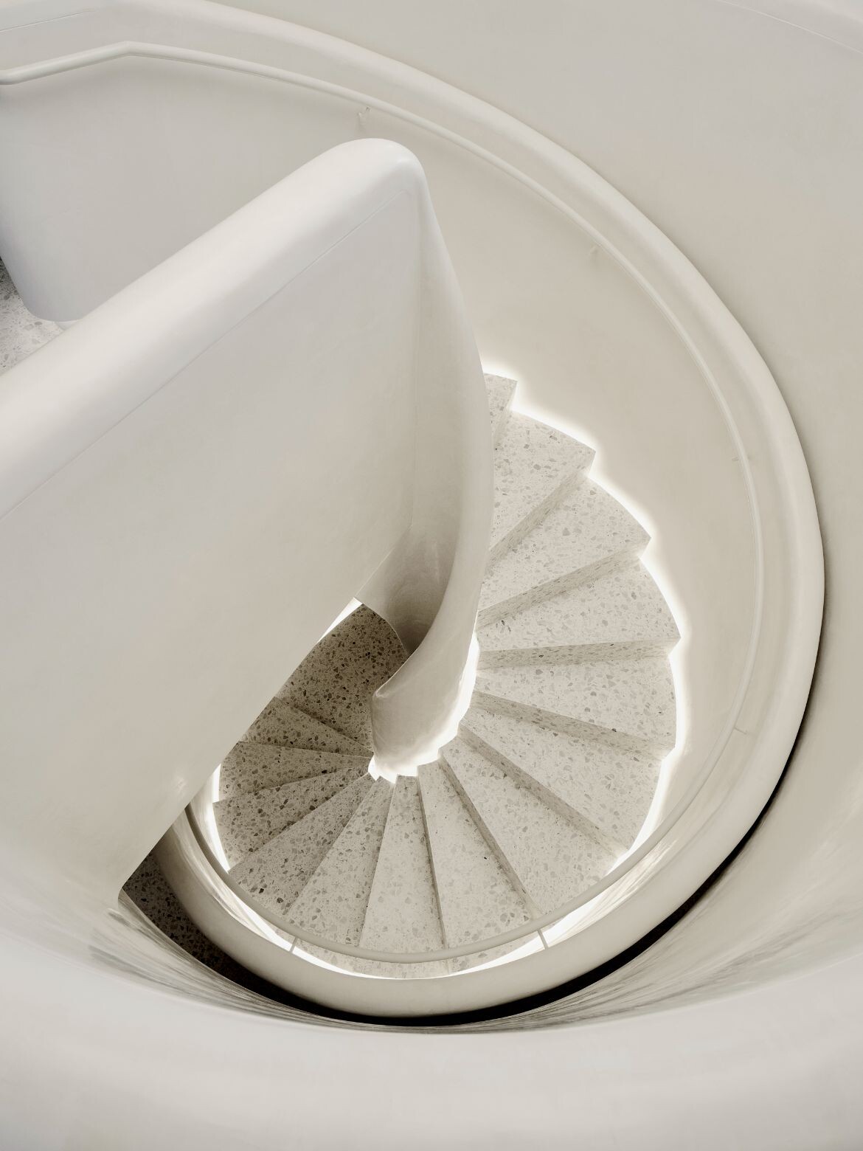
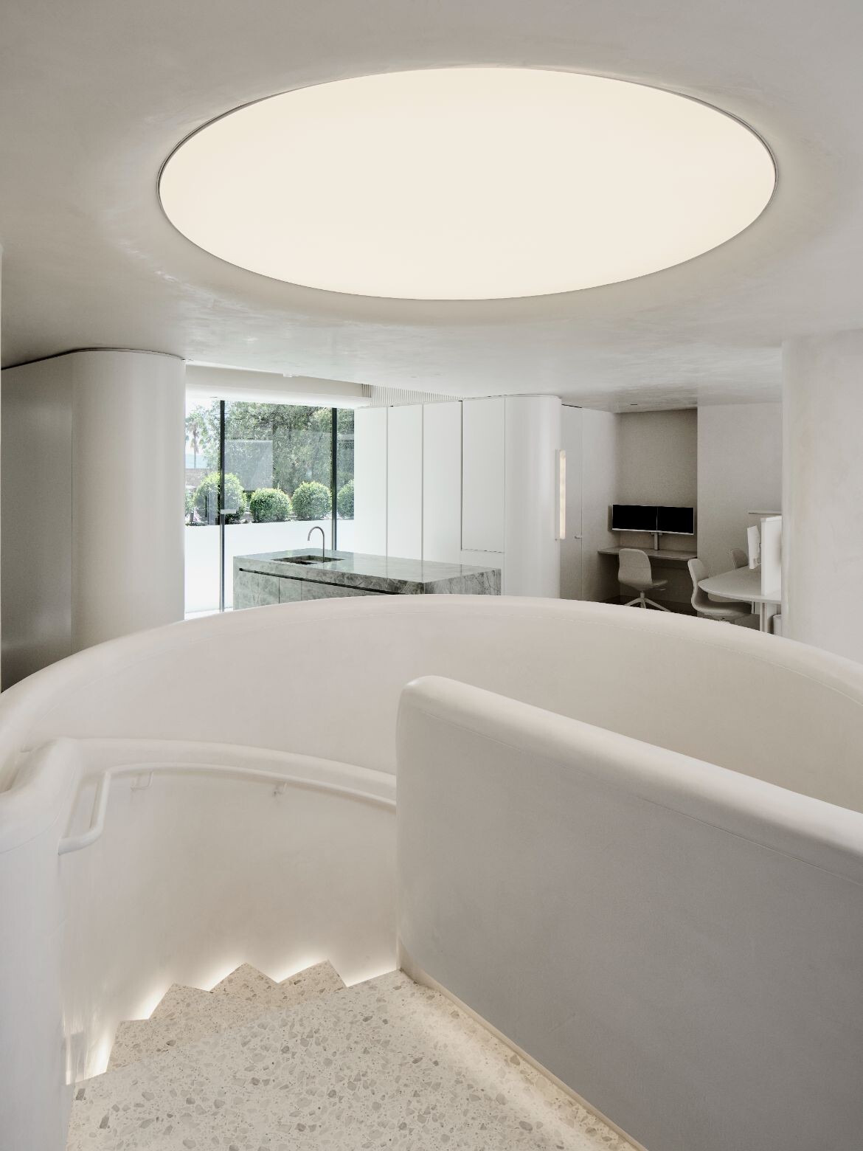
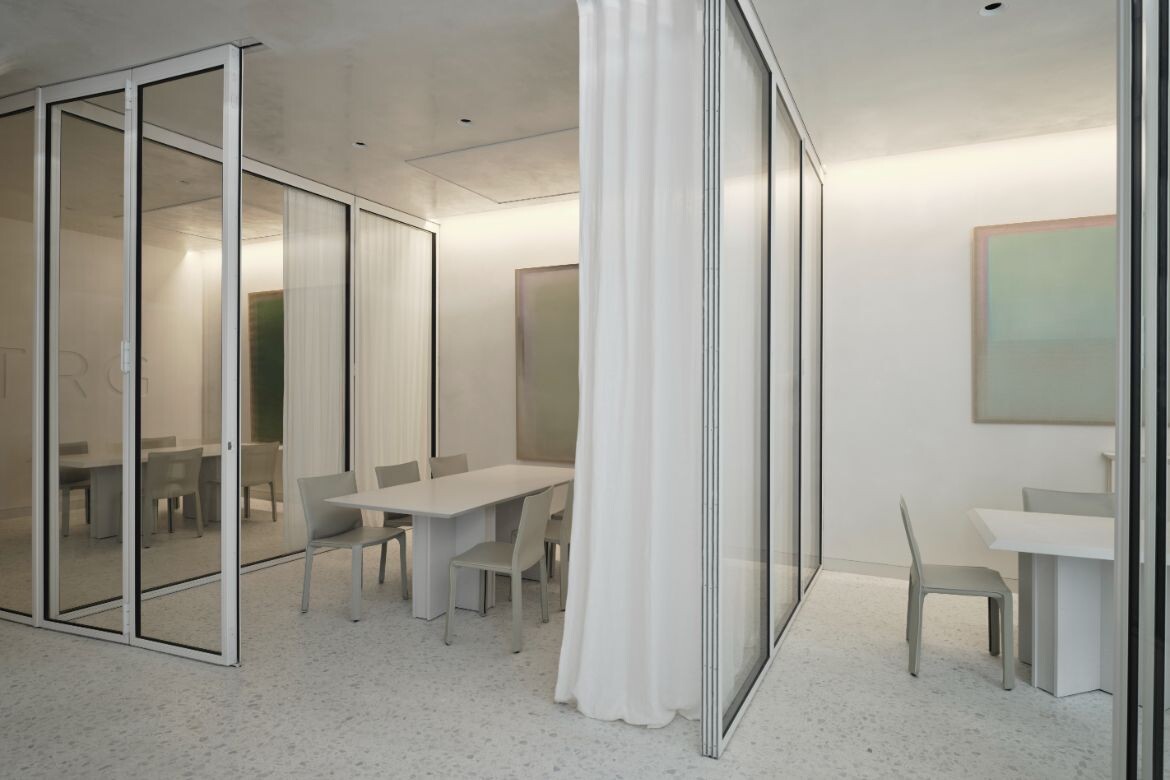
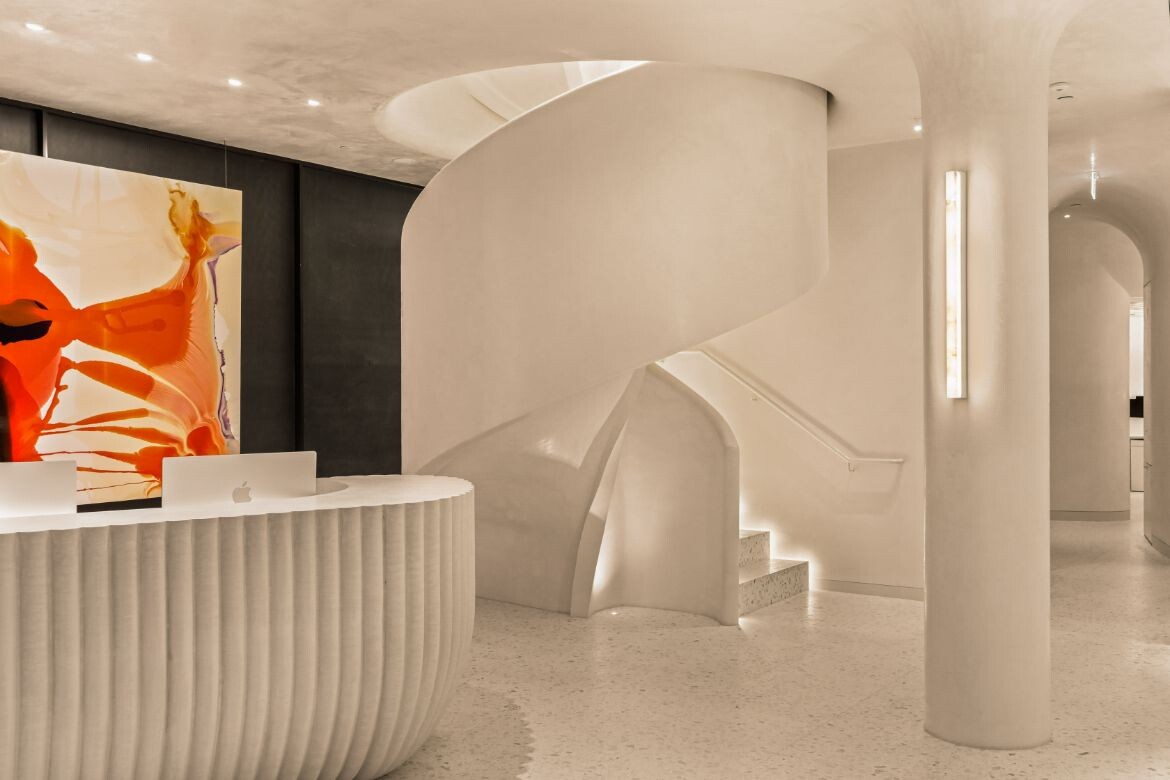
Next up: Flack Studio adds a cafe and reading room at The Commons
INDESIGN is on instagram
Follow @indesignlive
A searchable and comprehensive guide for specifying leading products and their suppliers
Keep up to date with the latest and greatest from our industry BFF's!

The undeniable thread connecting Herman Miller and Knoll’s design legacies across the decades now finds its profound physical embodiment at MillerKnoll’s new Design Yard Archives.

A longstanding partnership turns a historic city into a hub for emerging talent

With Steelcase having reopened its refreshed WorkLife Showroom in Singapore this year, we spoke to Navedita Shergill about some key workplace macro shifts identified in their research.

Sydney Open invites the public to explore over 55 buildings, spaces and new additions to the skyline, with a newly released Talks & Tours program offering direct access to the architects behind Bundarra and Pier Pavilion.
The internet never sleeps! Here's the stuff you might have missed
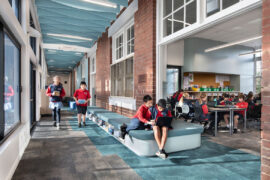
At Moonee Ponds Primary School, Clarke Hopkins Clarke’s transformative design uses Autex acoustic solutions to shape a calm and creatively charged learning environment.
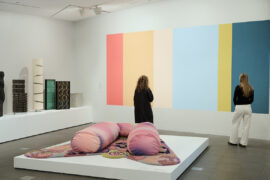
At the NGV’s Making Good: Redesigning the Everyday, design becomes a force for repair. From algae-based vinyl to mycelium earplugs, the exhibition proves that rethinking the ordinary can reshape our collective future.