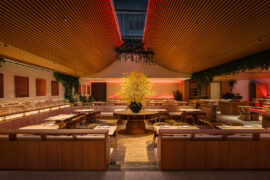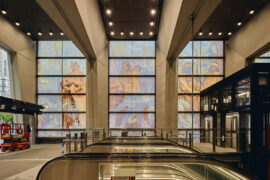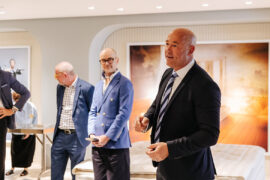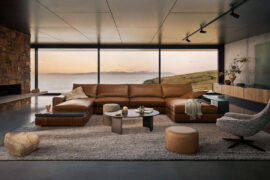The new life sciences precinct at the University of Melbourne uses design excellence to facilitate the next advancements in learning and discovery.

Already a mainstay in international educational excellence, the University of Melbourne has solidified itself as a leading global learning institution with the expansion of its life sciences department to a new state-of-the-art complex. With a focus on flexibility, dynamism and active learning, the HASSELL-designed precinct sets a new standard in education design, with space, light and materiality all working to facilitate learning and discovery.
Combining the faculties of Veterinary and Agricultural Science, Medicine, Dentistry, Health Sciences and Science for the first time, the precinct represents a hub of innovation and excellence. Situated between the University’s Royal Parade and System Garden, the new building pays homage to the cultural and scientific significance of the space. From a glass façade that melts the precinct into the lush greenery, to textured fins and sunshades that make reference to the geometry of the System Garden, the overall design is considered and cohesive, a coming together of the significance of past learnings and the excitement of what is to come.
Step inside, and HASSELL has carried the fluidity of the exteriors through to the indoors. Shared wet and dry teaching labs, oversized learning spaces and a mix of formal and informal learning and study areas work to create an intuitive and flexible space for students and teachers. Bringing the outside in, HASSELL made use of sweeping lines and nature-inspired tones to create a biophilic environment that is calming, restful, and conducive to learning.
With a commitment to sustainable design and active architecture, HASSELL selected leading products and suppliers to furnish and finish the precinct. With timber-lined walls and a timber staircase, for the statement design features HASSELL required a supplier who could meet its standards in aesthetics and functionality. Looking for consistency, reliability and sustainability, HASSELL turned to the Australian Sustainable Hardwoods (ASH) for its timber needs.
Speaking to hybridity and high performance, the timber finishes provided by ASH highlights the ability to match consistent timber, specifically in an expansive space. Bringing together Australian Oak Engineered Flooring, GoodWood Victorian ash and IRON ASH, the overall effect creates a striking aesthetic statement while maintaining a softness in texture and tone to create a open, light and uncluttered space.
Performance was also essential to the ASH spec, as the precinct needed to cater to high traffic areas and meet the aesthetic brief provided by HASSELL. Variations of Victorian Ash were carefully considered to meet all the specification requirements and provide the standard of finish required for a state-of-the-art building.
Moving into the next decade of learning and innovation, considered architecture and design will prove essential in creating the leaders of tomorrow. No longer an afterthought to curriculums and classrooms; design, spatiality and materiality will continue to dominate the conversation as educational institutions look to establish themselves as global leaders. With this, architects and specifiers will continue to look to suppliers and designers – like ASH – who can meet their demands for considered products that match the innovative mindset of the people who use them.
INDESIGN is on instagram
Follow @indesignlive
A searchable and comprehensive guide for specifying leading products and their suppliers
Keep up to date with the latest and greatest from our industry BFF's!

At the Munarra Centre for Regional Excellence on Yorta Yorta Country in Victoria, ARM Architecture and Milliken use PrintWorks™ technology to translate First Nations narratives into a layered, community-led floorscape.

For a closer look behind the creative process, watch this video interview with Sebastian Nash, where he explores the making of King Living’s textile range – from fibre choices to design intent.

In a tightly held heritage pocket of Woollahra, a reworked Neo-Georgian house reveals the power of restraint. Designed by Tobias Partners, this compact home demonstrates how a reduced material palette, thoughtful appliance selection and enduring craftsmanship can create a space designed for generations to come.

Spacemen Studio transforms a rare Kuala Lumpur bungalow into Sun & Moon, an all-day dining venue shaped by ambient light and curated material.

Ingrid Bakker, Principal and Joint Project Director at Hassell, discusses the wider importance of the “city-shaping” Metro Tunnel completed alongside WW+P Architects and RSHP.
The internet never sleeps! Here's the stuff you might have missed

Jasper Sundh of Hästens shares insights on global growth, wellness-led design and expanding the premium sleep brand in Australia.

With steel frames and modular components, King Living sofas are designed to endure – as seen in the evolving modularity of the Jasper Sofa and the reimagined 1977 Sofa collection.