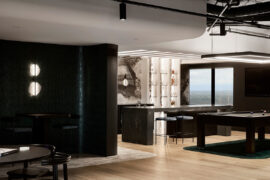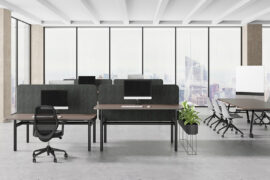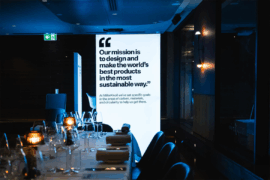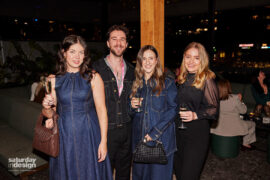How does the world’s most influential auditing firm self-audit? Designed by Geyer, the new Deloitte Head Quarters in Perth is a stellar case study for self-analysis and designing for the (sometimes opposing) needs of many in a single space.
Nuzzling up against the Swan River, Deloitte Perth’s approximately 400 employees and 50 partners take up three levels of Brookfield Place Tower – home to a stellar line-up of WA’s top-end ASX listed companies (most of whom seek the business problem-solving nous for which Deloittians are renowned).
Rightly proud of its playful culture with serious intent, according to Michael McNulty – Deloitte Perth’s managing partner – their new home is an “invigorating workplace that inspires staff engagement, bringing the Deloitte brand to life”.
He’s certainly not wrong. With interiors designed by the team at Geyer, Deloitte Perth offers its employees ample choices for spaces of collaboration, focus and artfully attuned areas for casual and creative collisions.
With organic, softened-edges wherever the eye alights – on the corners of furniture, the shape of pendant lights or in the pattern weaves of carpet – I begin to realise that ‘free-form’ in the design of these spaces is more than just a leitmotif: it’s a worldview. Meeting rooms kitted out with the latest in advanced technology facilitates the team’s collaboration with colleagues across the globe. But I note, in particular, the walls. They’re all curved and they’re covered in graffiti.
“These curves reference a neat and consistent free flow of ideas”, says Kim Thornton-Smith, executive director at Geyer. “Freedom and fluidity is, after all, the core of successful collaboration.” But, graffiti?
Because walls in these collaborative meeting spaces (named ‘Design Thinking Rooms’) are all either glass, whiteboards or digital whiteboards, the freedom to lash out with your marker in hand actively makes problem-solving the fluid, instinctual and flexible phenomena it always should have been. In a way, the entire office – the walls especially – therefore becomes Deloitte’s biggest tool; one enormous think-tank realised in material form. Creating an absolutely flowing interface between worker, space and tool, this is not an office to house the work; it’s the work itself.
“There was a tiny bit of resistance – which soon dissipated when we got underway – because this is a significant redefining of working behaviours,” says McNulty. “What you see today never happened in our previous office: people gathering to talk and collaborate. No more small, pokey meeting rooms and being chained to your desk. It was only a little amount of time before we really took it on board as a potential zone to ‘work in’. It’s difficult to break the mentality of ‘oh no, that’s for lunching in, not working in’.”
Deborah Wallbridge of Geyer who steered the project highlights that the overall success is in large part due to the extent Deloitte encouraged change management initiatives. Consequently, Team Geyer was able to ingrain that ever-essential executive buy-in into the design process.
Heavily based around new innovation strategies for the business, “the drive for including and educating Deloitte employees,” says Wallbridge, “was at the root of our design-thinking.” This staff engagement strategy ensured that the design result reflects the increasingly global trend of an ultra-mobile, ultra-connected and ultra-forward-thinking workforce. Hand me a marker, I need to take note.
Want more? Get the specs for this project here.
–
Get more stories like this straight to your inbox. Sign up for our newsletter.
INDESIGN is on instagram
Follow @indesignlive
A searchable and comprehensive guide for specifying leading products and their suppliers
Keep up to date with the latest and greatest from our industry BFF's!

Welcomed to the Australian design scene in 2024, Kokuyo is set to redefine collaboration, bringing its unique blend of colour and function to individuals and corporations, designed to be used Any Way!

The shared Melbourne office brings together Studio 103 and McCormack in a dual headquarter that doubles as a showcase of materials and craft.

Krost’s new Ace height-adjustable system challenges convention with the world’s thinnest column profile, engineered for design-led workspaces.

MillerKnoll reimagines the convention of dinner table interactions by plating up a future-forward menu of sustainable design conversation starters as part of the inspiring “Conversations for a Better World” event series.
The internet never sleeps! Here's the stuff you might have missed

The shared Melbourne office brings together Studio 103 and McCormack in a dual headquarter that doubles as a showcase of materials and craft.

On 6th September 2025, Saturday Indesign went out with a bang at The Albion Rooftop in Melbourne. Sponsored by ABI Interiors, Woodcut and Signorino, the Afterparty was the perfect finale to a day of design, connection and creativity.