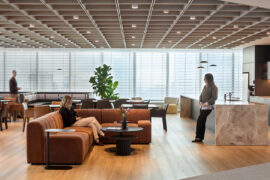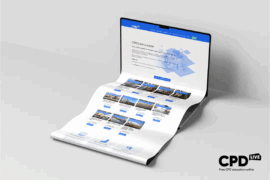German investment giant Deka Immobilien has unveiled a new display suite that draws on Melbourne’s laneway culture in its design and aesthetics.
Handled by the hospitality design experts at Technē, the new Deka Immobilien space has been designed as an interactive tool to demonstrate the possibilities of a flexible workplace.
The Deka Immobilien site is on the seventh floor of the tower on the William and Collins Street junction in the heart of Melbourne, and team leader and senior associate at Technē Gabriella Gulacsi remarks that commercial and hospitality design may disparate, in Melbourne this just isn’t the case.
“Melbourne’s hospitality culture is very developed – dining has always been a vehicle for connection,” Gulacsi says “Now, workplaces are evolving to be more flexible and collaborative, and commercial design must evolve with it by allowing people to connect in that same way.”
The design had Technē specifically wanting to showcase the benefits of varied working models, reflecting the varied and exciting ways Melbourne laneways are used by the citizens of Melbourne city. The look and design of the space draws on the accents that feel intrinsically ‘Melbourne’ from the concrete laneways to the graffiti, cafes and raw environments.
A clean yet industrial aesthetic was created for the south side of the building, to best appeal to a corporate tenant, while the north side reflects the needs of a creative tenant, maintaining a bold laneway aesthetic.
“Despite the two zones, design consistency is apparent across the office space,” Gulacsi says, “We have used steel mesh in response to the industrial aesthetic, but to also create separation within the space as a screening device,
“We have created a unique workplace design capturing the essence of Melbourne’s hospitality scene and laneway culture for companies to embrace.”
–
Get more stories like this straight to your inbox. Sign up for our newsletter.
INDESIGN is on instagram
Follow @indesignlive
A searchable and comprehensive guide for specifying leading products and their suppliers
Keep up to date with the latest and greatest from our industry BFF's!

London-based design duo Raw Edges have joined forces with Established & Sons and Tongue & Groove to introduce Wall to Wall – a hand-stained, “living collection” that transforms parquet flooring into a canvas of colour, pattern, and possibility.

For Aidan Mawhinney, the secret ingredient to Living Edge’s success “comes down to people, product and place.” As the brand celebrates a significant 25-year milestone, it’s that commitment to authentic, sustainable design – and the people behind it all – that continues to anchor its legacy.

GroupGSA delivers MUFG MPMS’s Sydney HQ with a dual Japanese–Australian identity, blending precision, warmth and workplace flexibility.

Community, Country and climate were centred at the 2025 Australian Institute of Landscape Architects (AILA) Awards in Lutruwita/Tasmania on 21st October.
The internet never sleeps! Here's the stuff you might have missed

The final day of CPD Live’s 2025 season delivers three must-attend sessions exploring circular design for furniture and fitouts, and the science behind safe, high-quality drinking water. Starting from 9 AM AEDT, 16th October – it’s your last opportunity this year to join our Live CPD sessions and finish 2025 inspired.

With Steelcase having reopened its refreshed WorkLife Showroom in Singapore this year, we spoke to Navedita Shergill about some key workplace macro shifts identified in their research.