Created as a place to enhance daily workout life, Hercules Fitness is anything but your average gym.

July 21st, 2022
Through a sophisticated interior, a pared back aesthetic and expert spatial layout, the minimalist interior of Hercules Fitness pays homage to health and wellbeing and becomes a new paradigm for fitness design in the process.
Situated in Kunming, the capitol of Yunnan Province in southern China, design practice CUN FF was commissioned to conceive another interior for the brand, Hercules Fitness, that would encapsulate the idea of Sports, Life and Warmth that is the philosophy of the business founded in 2021.

Lead designer of CUN FF, Fang Fei, has combined working areas with social spaces so that clients connect in both their daily workout and private relaxation. Fang Fei believes that places for exercise are very different to other commercial spaces with eye-catching decoration kept to a minimum, however, the design should also be controlled, rational and reserved – to reflect the rationale of sports activities.
The 4500-square-metre sports area features minimal lines, a restrained black and white palette and clear delineation of functionality. There is a pilates classroom, countercurrent swimming pool, free strength area, multi-functional training room and rest area. All the design within the interior is based on the concept of ‘leaving blank’, where space is the most important design attribute.
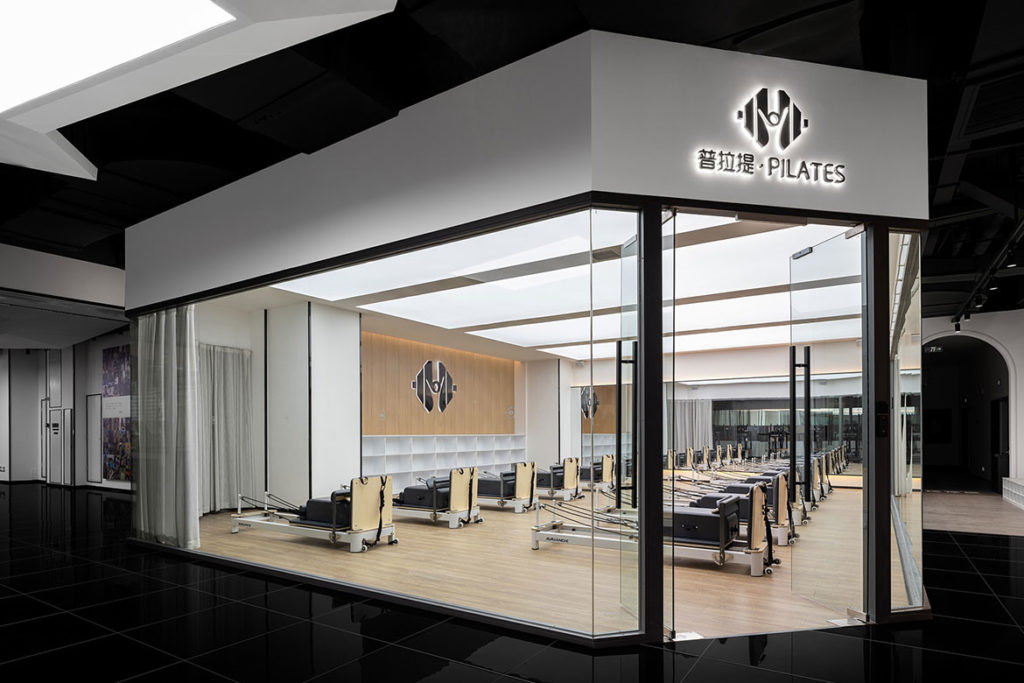
The design highlight is the front desk and the ceiling of the free strength area where there are geometric blocks made from profiled steel plates. Mirror has been employed and reflects and blurs spaces, while lighting is provided by a ceiling lamp that is built into the pure white blocks. The pilates classroom is enclosed by glazing and the natural timber floor and wood-coloured walls create warmth. The ceiling in the pool area is rich and layered and the linear light adds drama, reflected in the water below.
There are several social spaces in the design and multiple benches where clients can sit, meet, chat and relax. While in the changing area, there is a two-metre-wide wardrobe where large belongings can be stowed as well as the added facility of a self-service laundry.
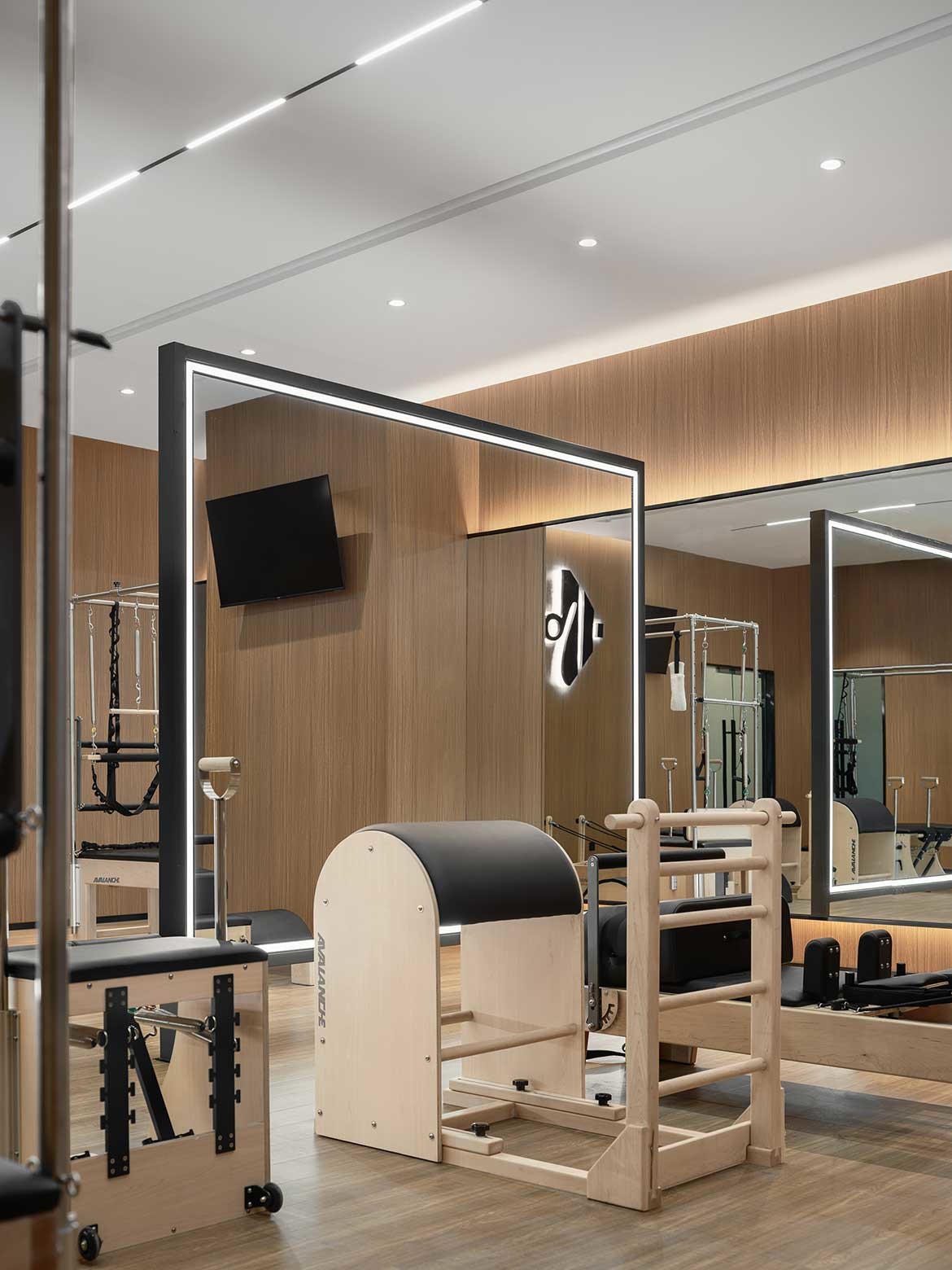
The designers worked closely with the client to ensure the interior reflected all amenity with style and that the brand was reenforced and enhanced. This is the second Hercules Fitness project that CUN FF has designed for the business and this project takes form and function to another level of sophistication.
CUN FF Architectural Design Co is a multi-award-winning studio that was established by interior architect, Fang Fei and post-80s space designer, Cui Shu. The principals and their team are dedicated to commercial space design with a focus on fitness clubs, boutique hotels, theme restaurants and bespoke private houses. They deliver creative design that is both client and site specific and provide a highly personalised and custom service.
CUN FF
cunchina.cn
Photography
INSPACE
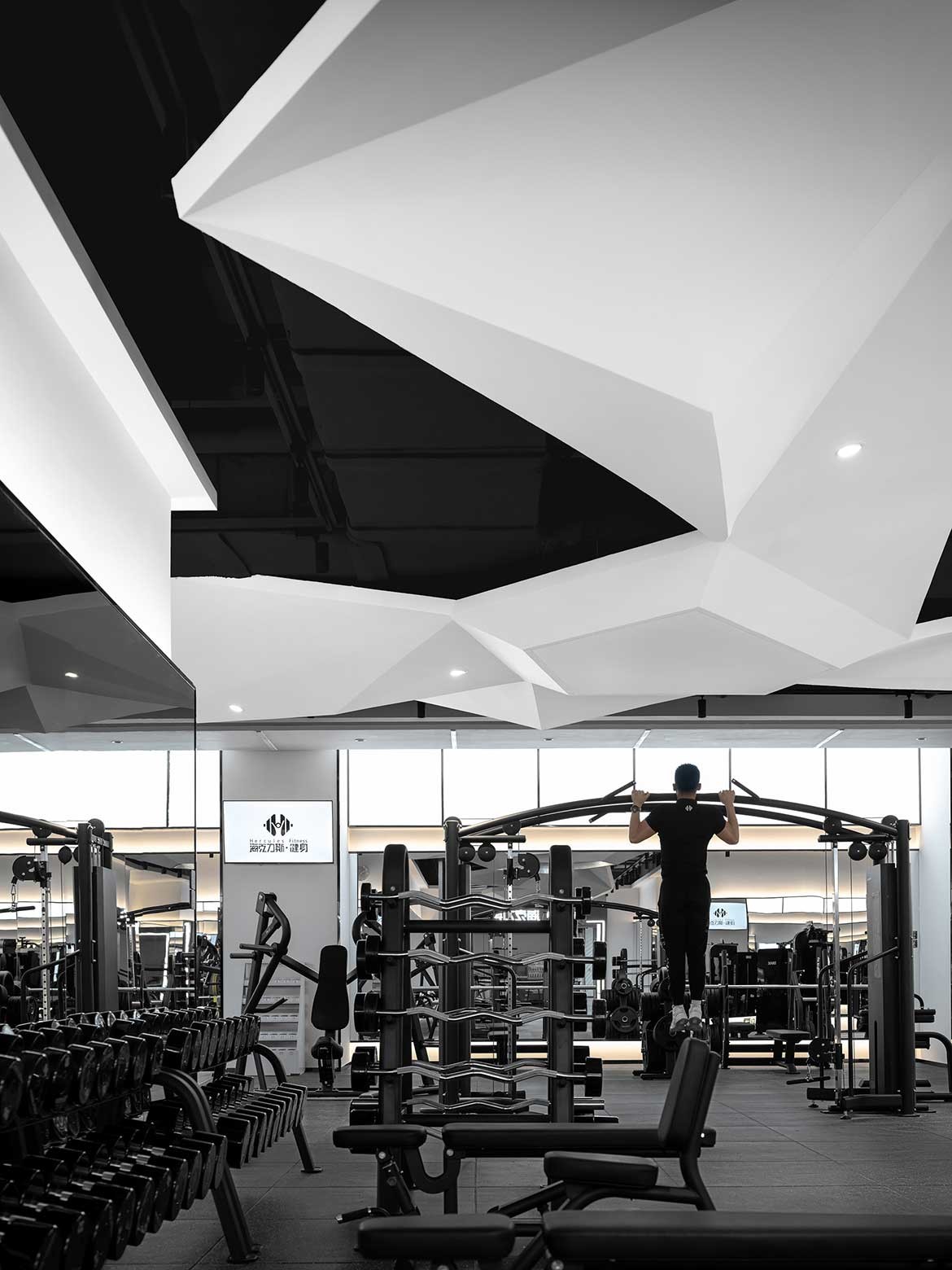

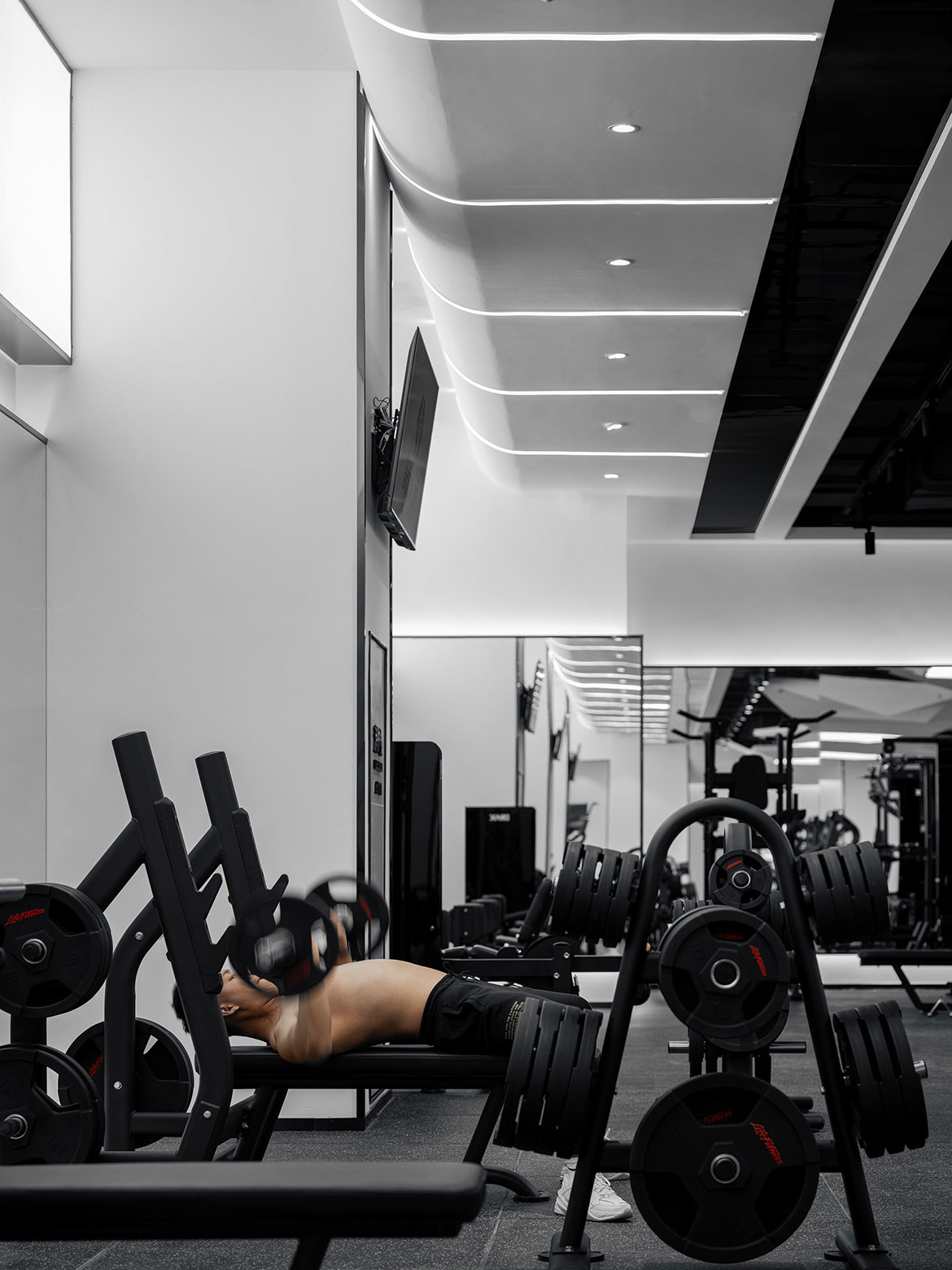
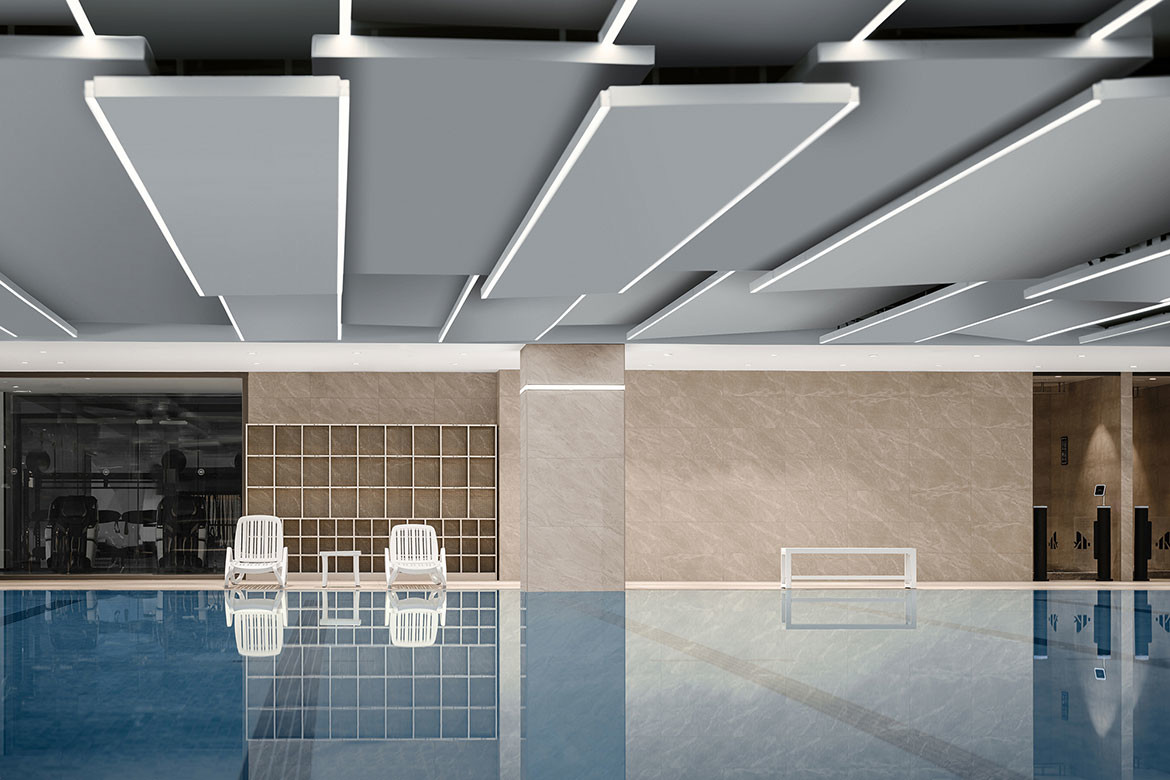
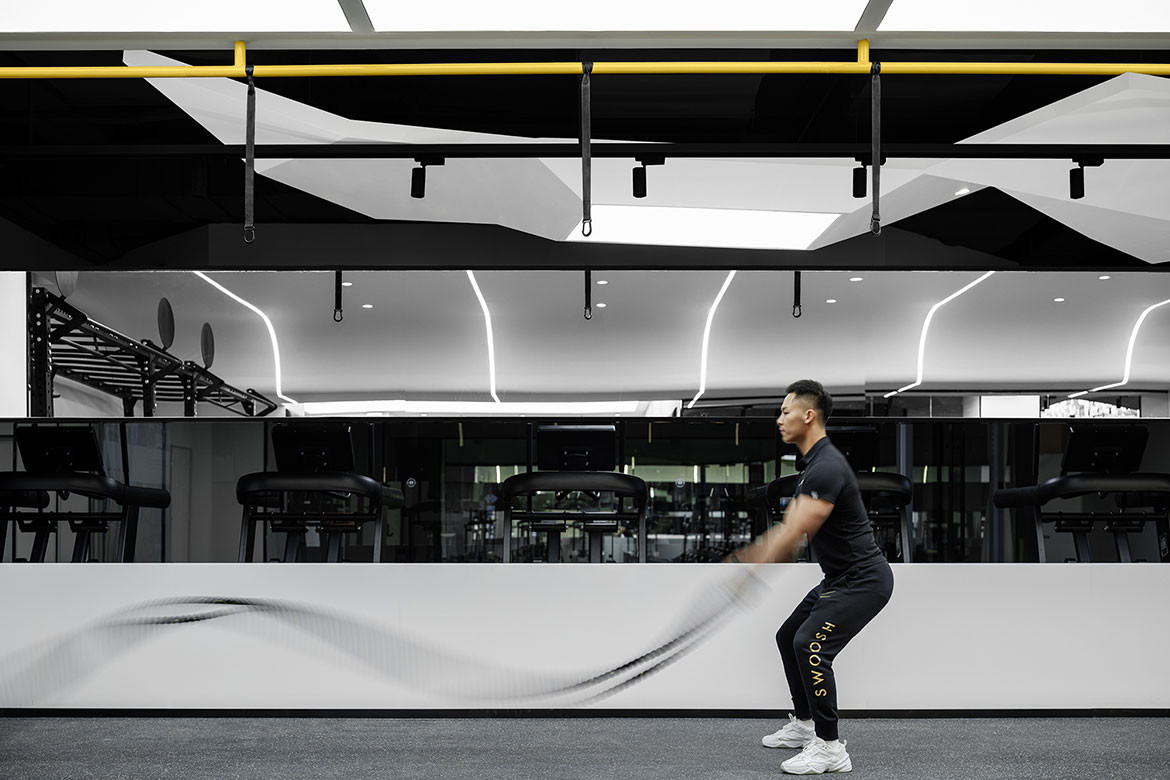

We think you might like this article about Indesign magazine’s new ‘State Of Wellbeing’ issue.
INDESIGN is on instagram
Follow @indesignlive
A searchable and comprehensive guide for specifying leading products and their suppliers
Keep up to date with the latest and greatest from our industry BFF's!

A longstanding partnership turns a historic city into a hub for emerging talent

For Aidan Mawhinney, the secret ingredient to Living Edge’s success “comes down to people, product and place.” As the brand celebrates a significant 25-year milestone, it’s that commitment to authentic, sustainable design – and the people behind it all – that continues to anchor its legacy.
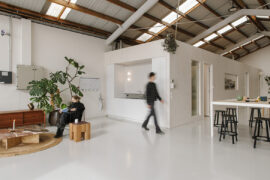
Kiri Morgan, Director at Nightworks Studio, talks to us about the New Zealand practice’s very own new production space at Lawson St.
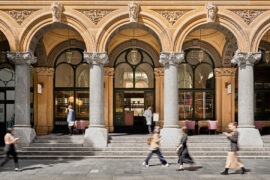
Luchetti Krelle’s timeless design at Epula marries heritage grandeur with classic sophistication, celebrating the spirit of a European piazza whilst remaining unmistakably of its place.
The internet never sleeps! Here's the stuff you might have missed

Carr’s largest residential project to date integrates concrete, steel mesh and landscape across 122 apartments in Melbourne’s Brunswick.

‘The Mandate Mirage: 2025 Workplace Futures Survey’ is a new report by international design practice Hassell, revealing that the real drawcard for attracting employees to the office in-person is choice.