Alaana Fitzpatrick visits this Athens project by Italian architect, Renzo Piano.
October 8th, 2009
Only 3km south of central Athens, a new cultural centre – gifted to the city by the Stavros Niarchos Foundation – is set to combine education, culture and public space with utter respect for the environment.
Italian architect, Renzo Piano has been enlisted to expose the full potential of the area, which was used for parking during the 2004 Athens Olympics. His holistic solution for the new complex will build the National Library of Greece and the Greek National Opera into a destination of their own, and link the two via a number of cascading outdoor spaces.
Piano has re-established the relationship of the site with the Faliron Delta by excavating an artificial hill to provide a prime vantage over the water and using transparency as a major feature in the structures. A canal will run along the main pedestrian strip past the library and opera house and up to the northern most tip of a vast park.
A 10,000m2 sloping roof, which will shelter the library’s generous reading room, is to be covered with photovoltaic cells to assist the complex’s target for zero emissions and energy self-sufficiency – also supported by systems of natural ventilation and progressive environmental technologies.
However, the success of the 166,000m2 project relies upon Kallithea’s proximity to the Greek capital combined with the incredible outlook over the sea. And with over 120,000m2 of green space to make the most of the stunning location, this will no doubt become yet another key drawcard to Greece’s culturally-rich capital.
Renzo Piano Building Workshop
rpbw.com
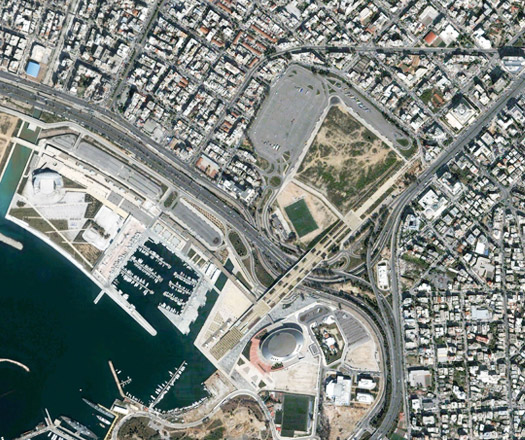
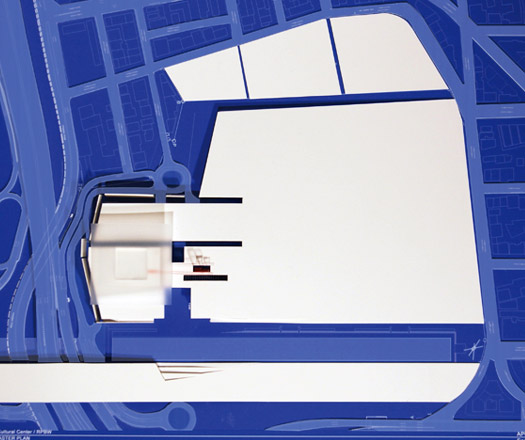
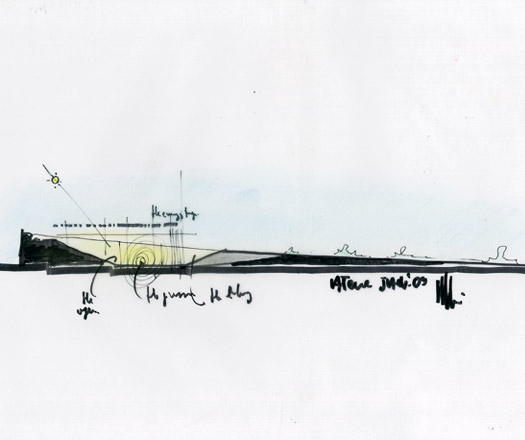
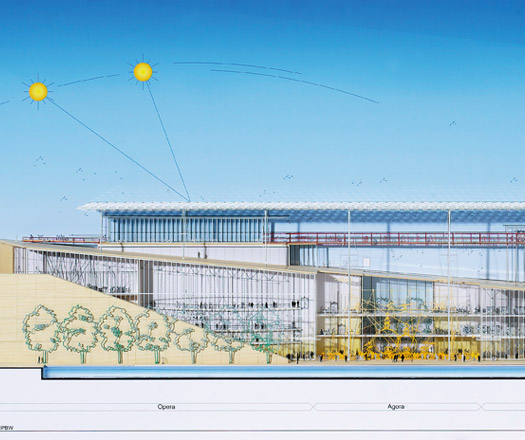
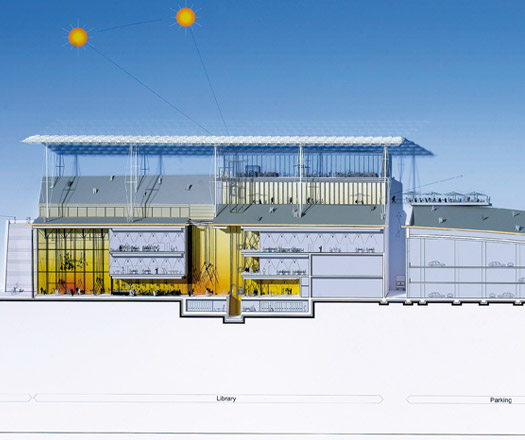
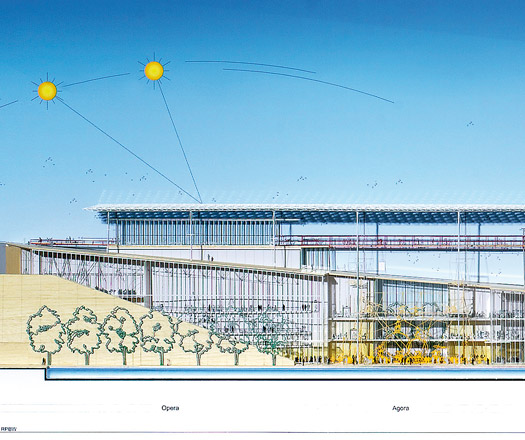
All Images: Copyright RPBW
INDESIGN is on instagram
Follow @indesignlive
A searchable and comprehensive guide for specifying leading products and their suppliers
Keep up to date with the latest and greatest from our industry BFF's!

London-based design duo Raw Edges have joined forces with Established & Sons and Tongue & Groove to introduce Wall to Wall – a hand-stained, “living collection” that transforms parquet flooring into a canvas of colour, pattern, and possibility.

The undeniable thread connecting Herman Miller and Knoll’s design legacies across the decades now finds its profound physical embodiment at MillerKnoll’s new Design Yard Archives.

In this edition of the Indesign Edit, Milliken creates a new generation of contemporary commercial flooring solutions with their new collection, Hospitality: Modular Landscapes.
At this year’s Satruday in Design Miele joined Poliform in their Surry Hills showroom for the celebrations. They were there to launch an amazing range of appliances, including the new 6 star energy rated heat pump EcoComfort dryer. Miele held a fantastic giveaway, offering one of the new dryers in a draw. The winner was […]
The internet never sleeps! Here's the stuff you might have missed
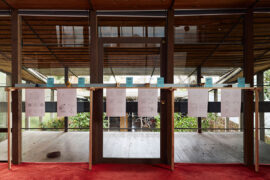
A recent exhibition at the Robin Boyd Foundation in Melbourne invited visitors to think deeply about sheds and what this under-appreciated building typology can teach us about construction and living today.

In this comment piece, COX Principal David Holm reflects on Carlo Ratti’s curatorship in which climate, colonisation and gender equity took centre stage at the Venice Biennale.