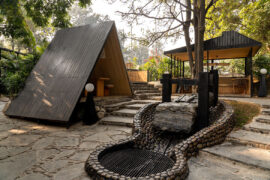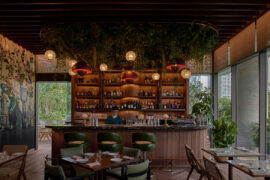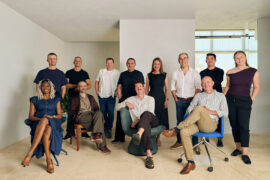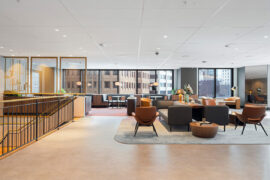Tackling an interior previously defined by dark and divided space, the practice has reinvigorated this Fitzroy warehouse.

February 1st, 2024
The story of Chamberlain Architecture and Interiors’ new home is inextricably tied up with the Covid pandemic. The practice’s previous home, set within a semi-basement space, lacked the fresh air and ventilation whose importance the pandemic made so abundantly clear.
The travails of actually working through the project also took place during several of Melbourne’s lockdowns, with the team finally moving in during 2021. “We had a strong desire for a lofty, open plan space with openable doors and windows,” explains director, Glen Chamberlain. “Our new space achieved that perfectly and gave us greater peace of mind.”

Chamberlain also notes how the pandemic robbed them of the opportunity to mark the occasion with a grand opening or the like: “We felt we moved in quietly between lockdowns, so never were able to celebrate the new space. We are now nicely settled in and finally feel that what was achieved against these odds is something to be truly proud of.”
The studio is located in an old MacRobertson warehouse in Fitzroy and the previous fit-out was dark, featuring divided cubicle spaces and blocked sightlines along the main axis of the space. While the redesign works with heritage features such as lofty warehouse ceilings and brick walls, the approach as a whole centres on creating a space where air could circulate freely.

“Light and air were a huge part of our move,” says Chamberlain. “Having openable windows at both ends of the office allows us to get good cross-ventilation, while the north-facing skylights with blinds allow us to control the light levels across the seasons. It also allows our indoor plants to stay happy!”
The new light and air come from the removal of internal office partitions as part of an attempt to completely open the space up. Indeed, even the required enclosed space in the new fit-out – a private office and boardroom – are contained within a small module that itself exudes lightness through its transparent glass box framed by white steel. Privacy levels become flexible, with translucent curtains allowing light to enter and sound insulation provided.
Related: Inside Cox Architecture’s Sydney studio
Chamberlain explains further: “We always look for a space that has an architectural quality to begin with, so that we are working with ‘good bones’. Removing much of the previous fit-out was a first step. We then inserted the central glass box to give us smaller discreet meeting spaces, and this glass box helped to divide up the larger space while still allowing light to penetrate deep within. The original character of the old warehouse space gave the office a sense of soul.”
The visitor’s entry sequence involves a series of glimpses – of the breakout and kitchen space designed to look like an architectural home, for example, or of the main office beyond. As Chamberlain notes, “it’s only when someone is taken in to the main studio that they get the full reveal of the space… we like that moment when we show a potential client the main space – that wow! moment.”
Chamberlain Architecture and Interiors
chamberlainarchitects.com.au
Photography
Sean Fennessy








We think you might also like this story on BVN’s very own Queensland studio.
INDESIGN is on instagram
Follow @indesignlive
A searchable and comprehensive guide for specifying leading products and their suppliers
Keep up to date with the latest and greatest from our industry BFF's!

For a closer look behind the creative process, watch this video interview with Sebastian Nash, where he explores the making of King Living’s textile range – from fibre choices to design intent.

At the Munarra Centre for Regional Excellence on Yorta Yorta Country in Victoria, ARM Architecture and Milliken use PrintWorks™ technology to translate First Nations narratives into a layered, community-led floorscape.

In an industry where design intent is often diluted by value management and procurement pressures, Klaro Industrial Design positions manufacturing as a creative ally – allowing commercial interior designers to deliver unique pieces aligned to the project’s original vision.

Nestled in the heart of Chandigarh, TuBu is a burger joint that understands its clientele and the city it lives in.

Ministry of Design crafts playful interiors for The Standard, Singapore, blending mid-century style with lush tropical luxury.
The internet never sleeps! Here's the stuff you might have missed

Following the merger of Architex (NSW) and Crosier Scott Architects (VIC), Cley Studio re-emerges as a 50-strong national practice delivering more than $600 million in projects across Australia.

Signalling a transformative moment for Blackwattle Bay and the redevelopment of Sydney’s harbour foreshore, the newly open Sydney Fish Market demonstrates how thoughtfully designed public realm and contemporary market space can unite to create a landmark urban destination.

The Great Room by Industrious opens a design-led flagship coworking space at One O’Connell Street, blending hospitality and flexible work.

In a tightly held heritage pocket of Woollahra, a reworked Neo-Georgian house reveals the power of restraint. Designed by Tobias Partners, this compact home demonstrates how a reduced material palette, thoughtful appliance selection and enduring craftsmanship can create a space designed for generations to come.