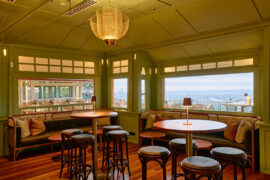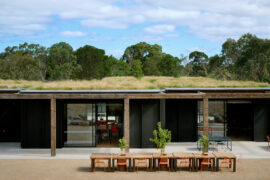A standing camp in northeast Tasmania, designed by Taylor & Hinds Architects, is not only based on the cultural stories and aboriginal history of the area, but is a place for these stories and history to be told.
January 30th, 2017
Story telling and an oral tradition are central to aboriginal culture, providing an important means of remembering and conveying experience and history. In the Mount William National Park in northeast Tasmania, Poppy Taylor and Mat Hinds of Taylor & Hinds Architects, in collaboration with the Aboriginal Land Council of Tasmania (ALCT), have designed a standing camp (krakani lumi) that is not only based on the stories and history of the area, but is a place for these stories and history to be told.
The standing camp will provide accommodation for a four-day cultural walk developed by the ALCT, which will begin at Mount William (wukalina) and head south to the Bay of Fires and Eddystone Point Lighthouse (larapuna). Taylor and Hinds became involved with the project in 2012 when they had the privilege of visiting the area with ALCT Chair, Clyde Mansell, and General Manager, Graeme Gardner. “The country surrounding larapuna and wukalina is the traditional cultural landscape of the Tasmanian aboriginal community and from the moment we started walking into the proposed site, we recognised there were many cultural layers to this landscape and we felt privileged to be invited to see it through such an ancient perspective,” says Mat.
The architects began developing their concept for the standing camp through a postgraduate design studio that they coordinated at University of Tasmania’s School of Architecture & Design. Following their tenure, the practice engaged with many parts of the aboriginal community, through statewide consultative meetings. Along with contemporary accounts of cultural tradition, the practice also researched historical oral and visual records of traditional settlement patterns.
The standing camp will provide accommodation and communal facilities for two guides, an elder and ten walkers. Its siting, form and qualities are influenced by traditional half-domed shelters that were once made in the area. Added to this, the conceptual design evokes a story of concealing and revealing. “The location is layered with evidence of an ancient history of occupation, yet the aboriginal cultural story is not widely known. You need to be guided into this ancient landscape, it is not simply a matter of seeing a plaque, or reading an information sign,” says Mat.
Approaching the site via sand dunes and elevated boardwalk, the standing camp is impossible to see: the shelters are conceived as a series of discrete pavilions, and clad in charred Tasmanian timber they merge into the surrounding native vegetation. Upon arrival however, the individual structures are opened to reveal warm and gently curving blackwood-lined interiors with wallaby pelt throws. Thus, the camp is perceived as a shadow when not occupied – “closed, quiet, and taciturn” – yet invites inwards awareness of the body and mind within the cultural landscape when occupied.
“The experience offered is embodied, it is sensed and felt, and it is known only by being there and listening. But it is only offered in the presence of aboriginal guidance,” Mat explains. “It is their invitation to offer, and their story to tell.”
The project is due to commence construction in late February with completion by August
INDESIGN is on instagram
Follow @indesignlive
A searchable and comprehensive guide for specifying leading products and their suppliers
Keep up to date with the latest and greatest from our industry BFF's!

Welcomed to the Australian design scene in 2024, Kokuyo is set to redefine collaboration, bringing its unique blend of colour and function to individuals and corporations, designed to be used Any Way!
The new range features slabs with warm, earthy palettes that lend a sense of organic luxury to every space.

For Aidan Mawhinney, the secret ingredient to Living Edge’s success “comes down to people, product and place.” As the brand celebrates a significant 25-year milestone, it’s that commitment to authentic, sustainable design – and the people behind it all – that continues to anchor its legacy.

The Mim x Tim show: Miriam Fanning of Mim Design joins Timothy Alouani-Roby at The Commons in Melbourne to discuss art, design on television, interior design and more.

Architectus’ new headquarters for Q-CTRL addresses complex technical requirements while creating an enjoyable place to work.
The internet never sleeps! Here's the stuff you might have missed

A multi-million dollar revitalisation of the heritage-listed venue at Brisbane’s beauty spot has been completed with The Summit Restaurant.

On 6th September, Saturday Indesign lit up Melbourne with a day of immersive installations, design talks and showroom activations across three thrilling precincts.

McIldowie Partners, in association with Joost Bakker, has been awarded The Learning Space at the INDE.Awards 2025. Their project, Woodleigh Regenerative Futures Studio, redefines the educational environment as a living ecosystem that nurtures sustainability, innovation, and community.