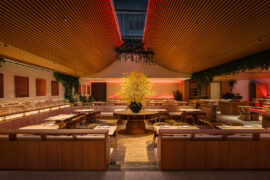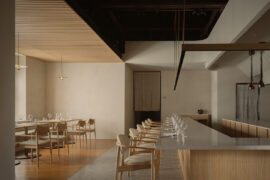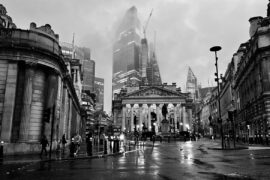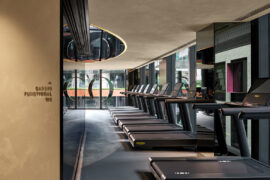Bizhouse is the transformation of a mid-century building in Hong Kong into apartments, elegantly designed by Bean Buro to cater for working from home.

Across the world, there has been a sharp rise in the culture of working from home – a phenomenon encouraged drastically by the coronavirus pandemic – only for many to realise that modern houses and apartments are not adequately designed for such use. While living environments have proven not conducive for productivity, no-one wishes to turn their home into an office space. As a result, we’ve all been forced to consider how to keep work out of sight and out of mind, when the time comes to switch back into ‘home’ mode at the end of each day. It is this now all too familiar challenge that formed Bean Buro’s brief for Bizhouse.

The client singled out Bean Buro for the job due to the Hong Kong-based architecture and interior design studio’s impressive body of work in the realms of both workplace and residential design. Tasked to revitalise and transform a Tong Lau – the local lingo for mid-century buildings – into twelve apartments that harmoniously embody the best of both topologies. “The concept was to create a building of apartments that can fully support productive working by day and be easily transformed into a restful living space by night,” says Kenny Kinugasa, co-founder of Bean Buro.
Located in the trendy urban neighbourhood of Causeway Bay, Bizhouse needed to exist seamlessly within the metropolitan fabric of the area, responding to its demand for flexibility and convenience, all the while providing residents with a deserved oasis from the hustle and bustle.

The Tong Lau in question came with an inherently efficient internal floor area. Bean Buro wasted no time in naming its utmost priority for the Bizhouse apartments to have a generous sense of space. “In our opinion [generous, open space] is what conveys a sense of luxury,” say the architects. To facilitate this while working within the modest footprint of the units, the genesis of the design was to create generous, multifunctional spaces within each apartment, with the built-in capability to transform seamlessly between functions.
Such transformative design features include fold-away beds, easily tucked away during the day to maximise floor area; movable and extendable tables – desk, dining table, and group collaboration table all-in-one; acoustic pin-up walls and peg-boards – for creative thinking, organising life, or both; and, in some units, concealed sliding doors that allow the partitioning of the one, open space into separate rooms, catering for simultaneous activities within the one unit.

Add to the main, flexible-use space, a kitchen, workstation and bathroom complete the internal programme of each Bizhouse apartment. Aesthetically speaking, the apartments are fresh and minimalist, furthermore enhancing the potential for residents to make their space their own. What the apartments themselves lack in outdoor space, Bean Buro has made up for in the form of a communal rooftop terrace, completing the picture-perfect image of contemporary urban dwelling while working from home.




INDESIGN is on instagram
Follow @indesignlive
A searchable and comprehensive guide for specifying leading products and their suppliers
Keep up to date with the latest and greatest from our industry BFF's!

In a tightly held heritage pocket of Woollahra, a reworked Neo-Georgian house reveals the power of restraint. Designed by Tobias Partners, this compact home demonstrates how a reduced material palette, thoughtful appliance selection and enduring craftsmanship can create a space designed for generations to come.

At the Munarra Centre for Regional Excellence on Yorta Yorta Country in Victoria, ARM Architecture and Milliken use PrintWorks™ technology to translate First Nations narratives into a layered, community-led floorscape.

For a closer look behind the creative process, watch this video interview with Sebastian Nash, where he explores the making of King Living’s textile range – from fibre choices to design intent.

Merging two hotel identities in one landmark development, Hotel Indigo and Holiday Inn Little Collins capture the spirit of Melbourne through Buchan’s narrative-driven design – elevated by GROHE’s signature craftsmanship.

Spacemen Studio transforms a rare Kuala Lumpur bungalow into Sun & Moon, an all-day dining venue shaped by ambient light and curated material.

The Japanese firm brings elements of calm into Loca Niru, a fine-dining restaurant housed in a 146-year-old mansion in Singapore.
The internet never sleeps! Here's the stuff you might have missed

The built environment is all around us; would the average citizen feel less alienated if the education system engaged more explicitly with it?

It’s glamourous, luxurious and experiential – the new flagship destination for One Playground by Mitchell & Eades has it all.