Simultaneously awarded two major healthcare facilities, Billard Leece Partnership, is at the height of wellness design.

Sydney Children's Hospital Courtyard Plaza, render courtesy of BLP.
July 1st, 2022
Celebrated as a global expert in paediatric design, Billard Leece Partnership (BLP) has been working with the Sydney Children’s Hospitals Network, Children’s Cancer Institute, and NSW Health Infrastructure, to complete the design development phase of Sydney Children’s Hospital Stage 1 and Australia’s first Children’s Comprehensive Cancer Centre in Randwick.
“Our goal with these projects is to use our expertise in paediatric design to build a state-of-the-art precinct that supports patients, their families, and the support networks around them,” says Tara Veldman, Managing Director, BLP.
Understanding the recovery process to be intrinsically linked to minimising a child’s stress and anxiety, the projects are envisaged as a ‘home away from home’. “It is designed as a holistic place of healing, for children, their families, carers, hospital and research staff while seamlessly incorporating the latest technology,” says Veldman.
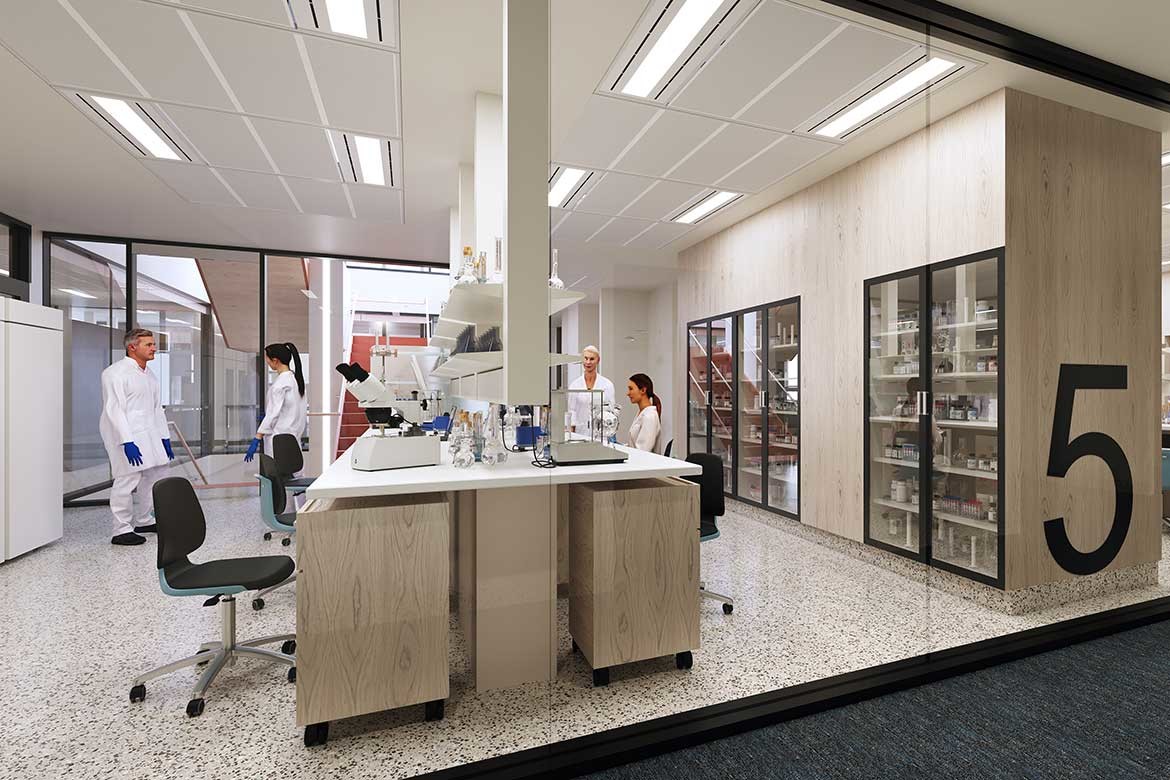
BLP has collaborated with clinicians, researchers, children, families, and carers to develop a ‘bench to bedside’ design that will facilitate a specialised approach to individualised care. Moreover, the co-location of paediatric healthcare, education, and research environments will accelerate learning discoveries, engage clinical innovation with bedside care and meet the complex health needs of the State’s growing population.
“BLP has responded to the brief with both creative and technical expertise, designing with head and heart, to deliver a purpose-built, playful and supportive environment for children and their families. The new precinct responds not only to the needs of the child but the entire family and community as a whole,” says Veldman.
In translating evidence-based research into a physical environment, innovative, sustainable, and receptive design outcomes are ensured for both the hospital and children’s needs.
Designed to reflect a known environment, the shared public courtyard and walkway are specifically designed with fun and inclusivity to help young children feel more comfortable at a stressful time. Play areas, arts and craft spaces, and interactive facilities are among the destinations for children to play and discover.

Biophilic design has been seamlessly integrated into the design through natural light, physical and visual contact with green spaces. Bringing the surrounding natural environment inside through materials, colour, rhythm, and interpretive architecture contribute to the child patient’s healing and wellbeing. Unique to the project is the adjacent accessible green space or balcony from each ward and laboratory on every hospital level.
“We considered the site’s orientation, connectivity within the precinct, technical requirements, and how the facility is to be used and experienced. Our fundamental goal is to provide the best design for paediatric care, crafting places that are sensitive to the needs of children and their families,” says Ivan Turcinov, Design Lead, BLP.
Following a competitive procurement process, the contract to construct the Sydney Children’s Hospital and Minderoo Children’s Comprehensive Cancer Centre was awarded to John Holland.
Billard Leece Partnership (BLP)
blp.com.au
We think you might like this article about reimagined healthcare units in India.
INDESIGN is on instagram
Follow @indesignlive
A searchable and comprehensive guide for specifying leading products and their suppliers
Keep up to date with the latest and greatest from our industry BFF's!

In an industry where design intent is often diluted by value management and procurement pressures, Klaro Industrial Design positions manufacturing as a creative ally – allowing commercial interior designers to deliver unique pieces aligned to the project’s original vision.

Herman Miller’s reintroduction of the Eames Moulded Plastic Dining Chair balances environmental responsibility with an enduring commitment to continuous material innovation.
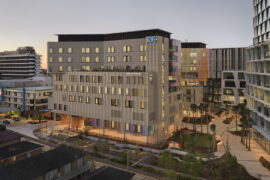
BLP’s new Sydney Children’s Hospital, Randwick building brings together paediatric care, family-centred design and Australia’s first Children’s Comprehensive Cancer Centre in a major addition to the Randwick Health & Innovation Precinct.
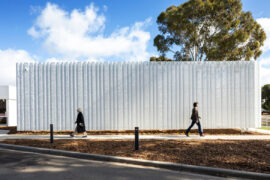
Through expert architecture, EBD Architects has provided a human face to great design and created a project that enhances the lives of people and community.
The internet never sleeps! Here's the stuff you might have missed
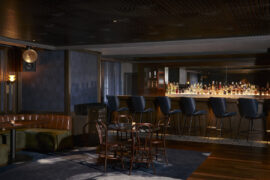
With a superb design for the new Rodd & Gunn flagship in Melbourne’s CBD, Studio Y has created something very special that takes the idea of retail to another level.
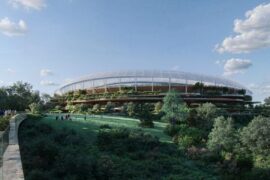
COX Architecture and Hassell have announced that they have been awarded the design contract for the new Brisbane Stadium.