With a new emphasis on luxury, Hub Wynyard in Sydney accommodates hybrid working in a fit out that strongly connects with the city.

September 21st, 2022
The new hybrid working model is an upshot of the pandemic that’s been widely embraced across all sectors. In fact, it makes such good sense that one can’t help but wonder why we didn’t simply think to adopt this healthier approach to working much sooner.
It also makes for an exciting design proposition by offering architects and designers an interesting framework in which to create new workplaces.
For Bates Smart, hybrid working was a key consideration when designing Hub Australia’s Hub Wynyard co-working space in the premier retail precinct Brookfield Place Sydney.

“This new ‘always on and ready to Zoom’ culture means that all spaces needed to support a wider range of activities and also needed to account for people who are at home or in other locations,” says Bates Smart director Kelly Payne.
“A review of all settings ensured we integrate touchless access, more power connections in social spaces, tailored business lounge settings for small groups and increased acoustic and technology performance.”
Indeed, the 4,000-square-metre workplace spans two floors and boasts luxurious, amenity-rich interiors that instantly appeal.
Related Content: Bates Smart raises the creative bar at Teahouse Crown Sydney

Payne and the design team took full advantage of the generous glazing and were sure not to obstruct panoramic views across the city.
In conceptualising the front-of-house reception, business lounge and cafe, the outside was further brought in via a mirrored reception desk that features linear lighting – a witty reference to George Street by night.
Not only does this feature provide connection with the city, but it also sets the scene for an up-market professional experience, meeting the growing demand from blue-chip businesses that are choosing to move into co-working environments.
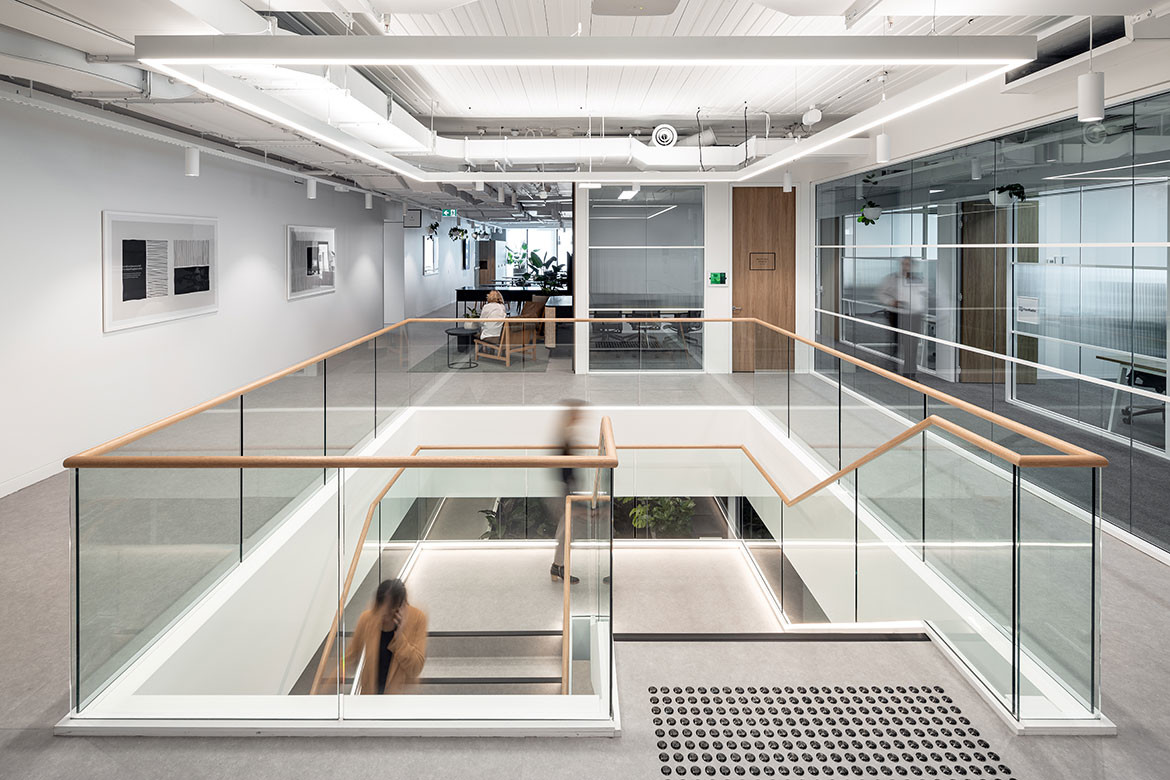
As Payne explains, “These spaces had to be able to compress and expand on notice; to be comfortable and luxurious for smaller groups on quiet days and then seamlessly cater for large events. It’s a delicate balance as flexible spaces can often feel temporary and unwelcoming.”
To ensure this doesn’t happen, built-in furniture solutions have hidden flexibility, which enables them to be easily stored away or opened up as need be, and circular banquettes in plush green upholstery provide added comfort.

Upstairs, varied workspaces, ranging from flexible work areas and offices to contained meeting rooms, accommodate businesses and groups of all sizes.
Lightweight curtains segregate informal settings, dove grey carpet and desk dividers lighten spaces and pale timber accents keep the overall aesthetic decidedly minimalist, all of which make for a soft, ambient atmosphere.
This is a co-working space that supports a new model of working with a thoughtfully configured scheme that’s sophisticated yet friendly.
Bates Smart
batessmart.com
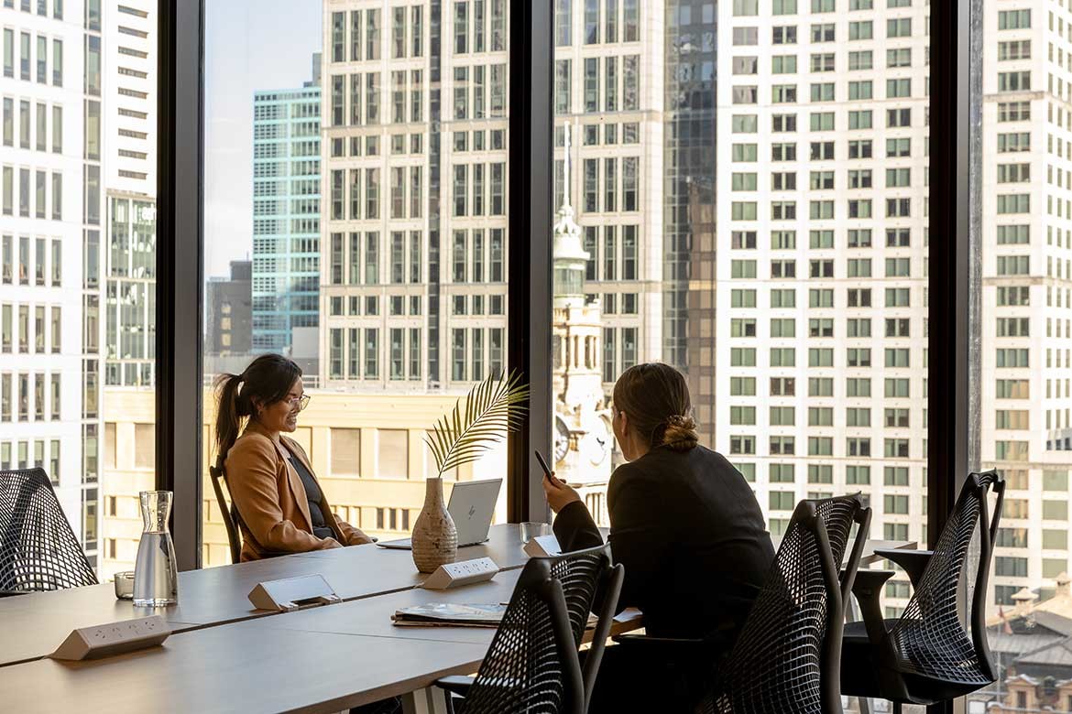
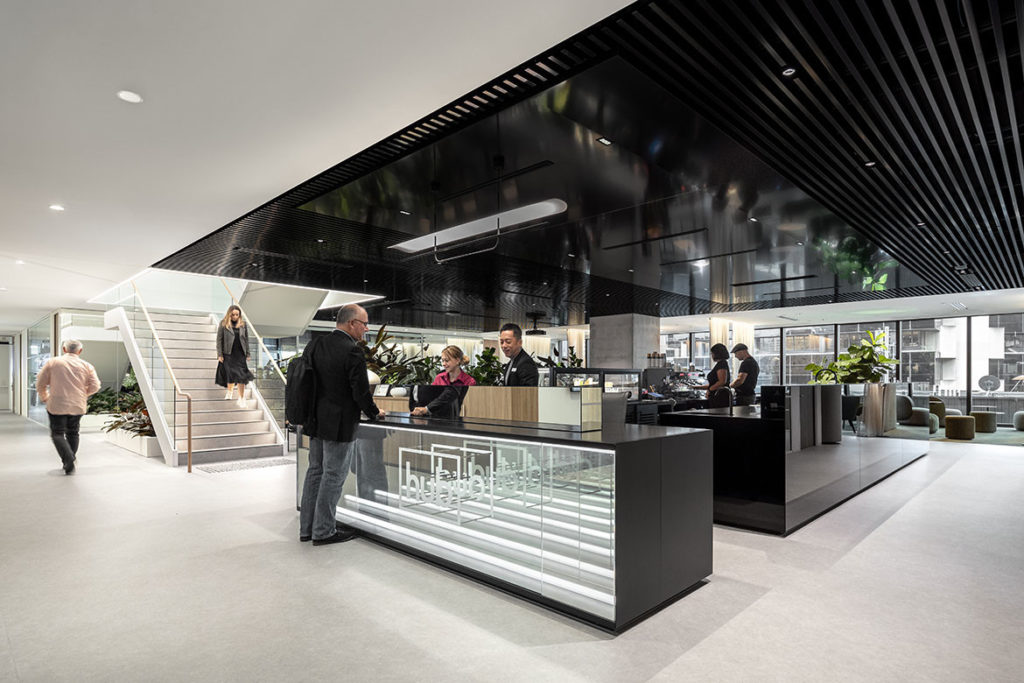
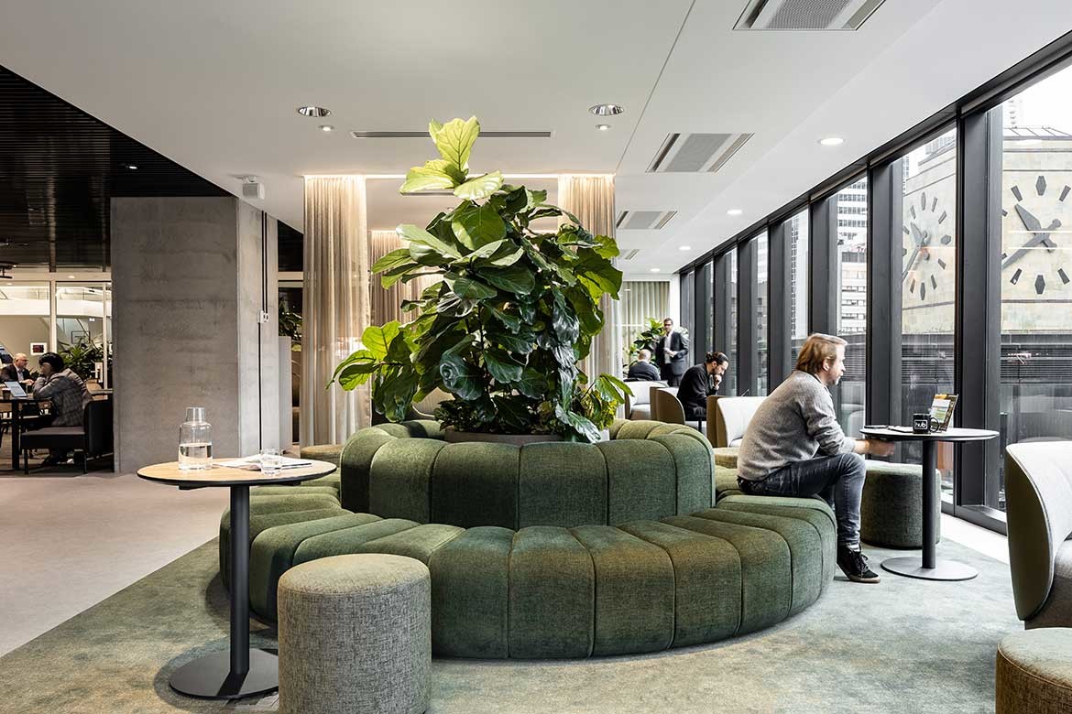
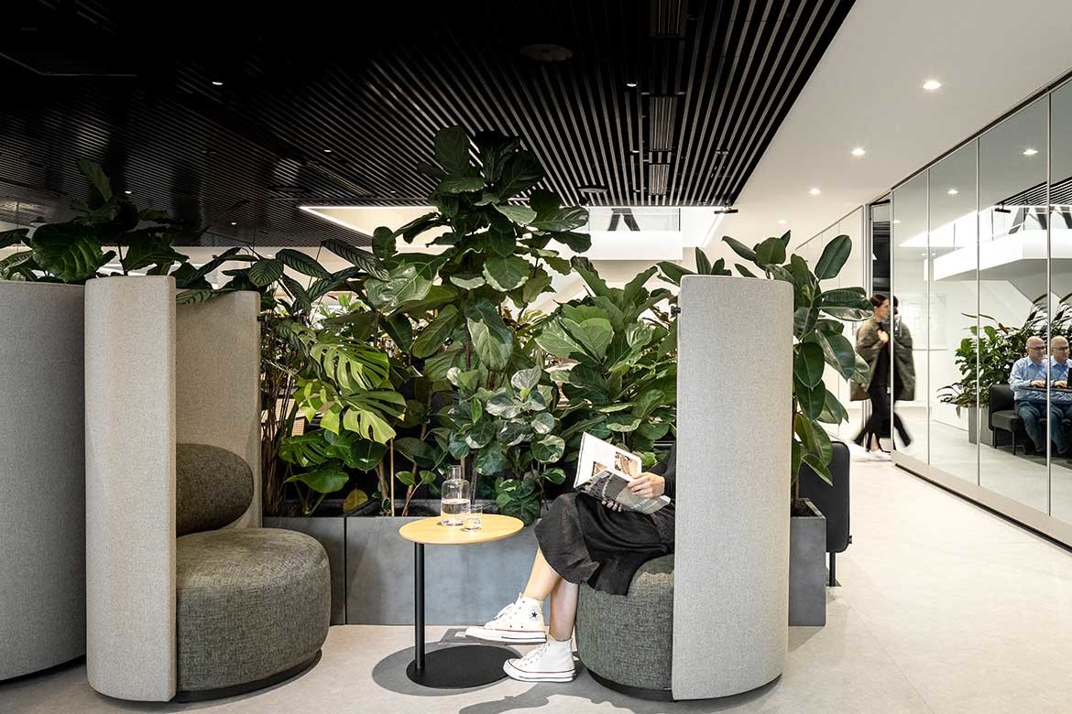
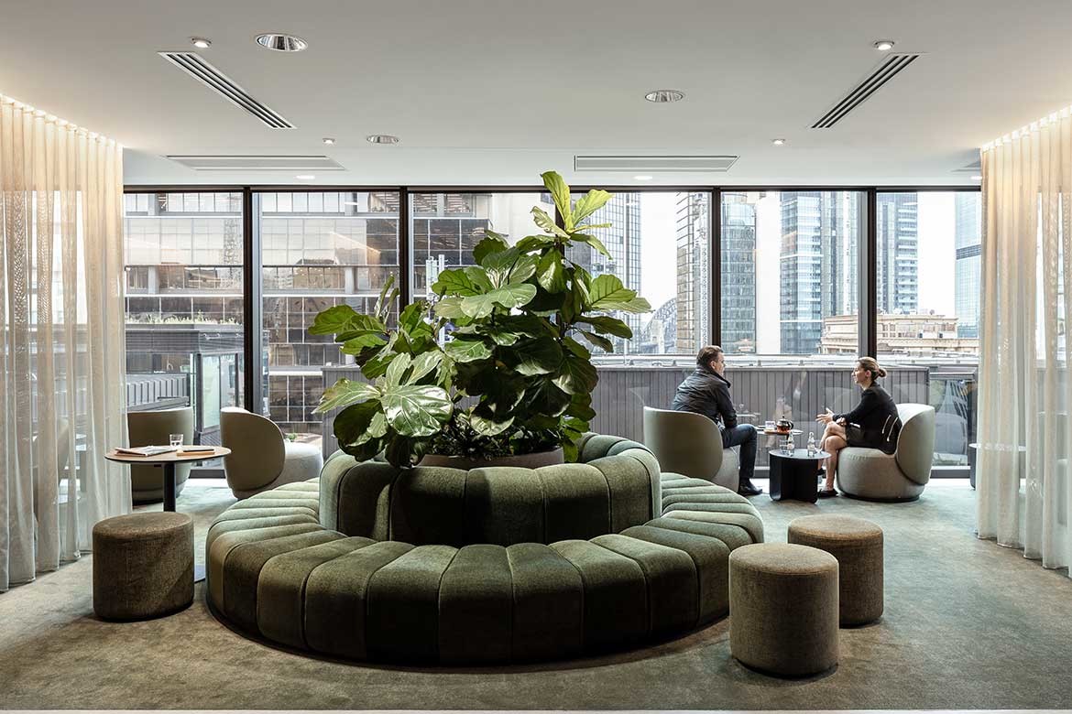
We think you might like this article about CHROFI connecting people after 21 years.
INDESIGN is on instagram
Follow @indesignlive
A searchable and comprehensive guide for specifying leading products and their suppliers
Keep up to date with the latest and greatest from our industry BFF's!

Merging two hotel identities in one landmark development, Hotel Indigo and Holiday Inn Little Collins capture the spirit of Melbourne through Buchan’s narrative-driven design – elevated by GROHE’s signature craftsmanship.

At the Munarra Centre for Regional Excellence on Yorta Yorta Country in Victoria, ARM Architecture and Milliken use PrintWorks™ technology to translate First Nations narratives into a layered, community-led floorscape.

Herman Miller’s reintroduction of the Eames Moulded Plastic Dining Chair balances environmental responsibility with an enduring commitment to continuous material innovation.

In an industry where design intent is often diluted by value management and procurement pressures, Klaro Industrial Design positions manufacturing as a creative ally – allowing commercial interior designers to deliver unique pieces aligned to the project’s original vision.
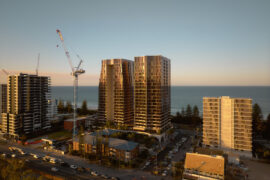
At Burleigh Heads, Mondrian Gold Coast translates Ian Schrager’s hospitality philosophy into a distinctly coastal architectural experience.
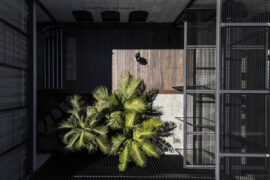
In their first major commercial project to date, Woodward Architects brings a bespoke sense of craft and material authenticity to this wellness destination in Balgowlah.
The internet never sleeps! Here's the stuff you might have missed

At Burleigh Heads, Mondrian Gold Coast translates Ian Schrager’s hospitality philosophy into a distinctly coastal architectural experience.
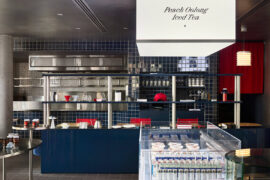
Suupaa in Cremorne reimagines the Japanese konbini as a fast-casual café, blending retail, dining and precise design by IF Architecture.