CHROFI has been making exemplary design for decades, and now in its 21st year, the practice is stronger and more successful than ever before. Jan Henderson recounts some of CHROFI’s key projects over the past two decades.

Maitland Riverlink, photography by Simon Wood.
September 20th, 2022
This year the renowned Australian architecture practice CHROFI celebrates a milestone – 21 years of design excellence. The studio established in 2000 by John Choi and Tai Ropiha, then joined by Steven Fighera in 2003, has created its own unique place in the Australian design landscape providing outstanding architecture that connects people and enhances life.
From the very first project, a competition to design TKTS in Times Square New York, CHROFI proved that design can be innovative, highly functional and stand the test of time. Since that initial commission, the practice has expanded exponentially, designing myriad project typologies that range from masterplans to residential, retail, mixed-use and commercial and everything in between.

However, the design continuum within all of its projects is the ultimate transformation of an urban space to better support people and the community.
CHROFI, an acronym of the three principal’s surnames, has completed a vast array of work within Australia and received countless awards over the years. Accolades abound from the Australian Institute of Architects, both state and national, World Architecture Festival, INDE.Awards, Think Brick and Australian Urban Design Awards, to name just a few.
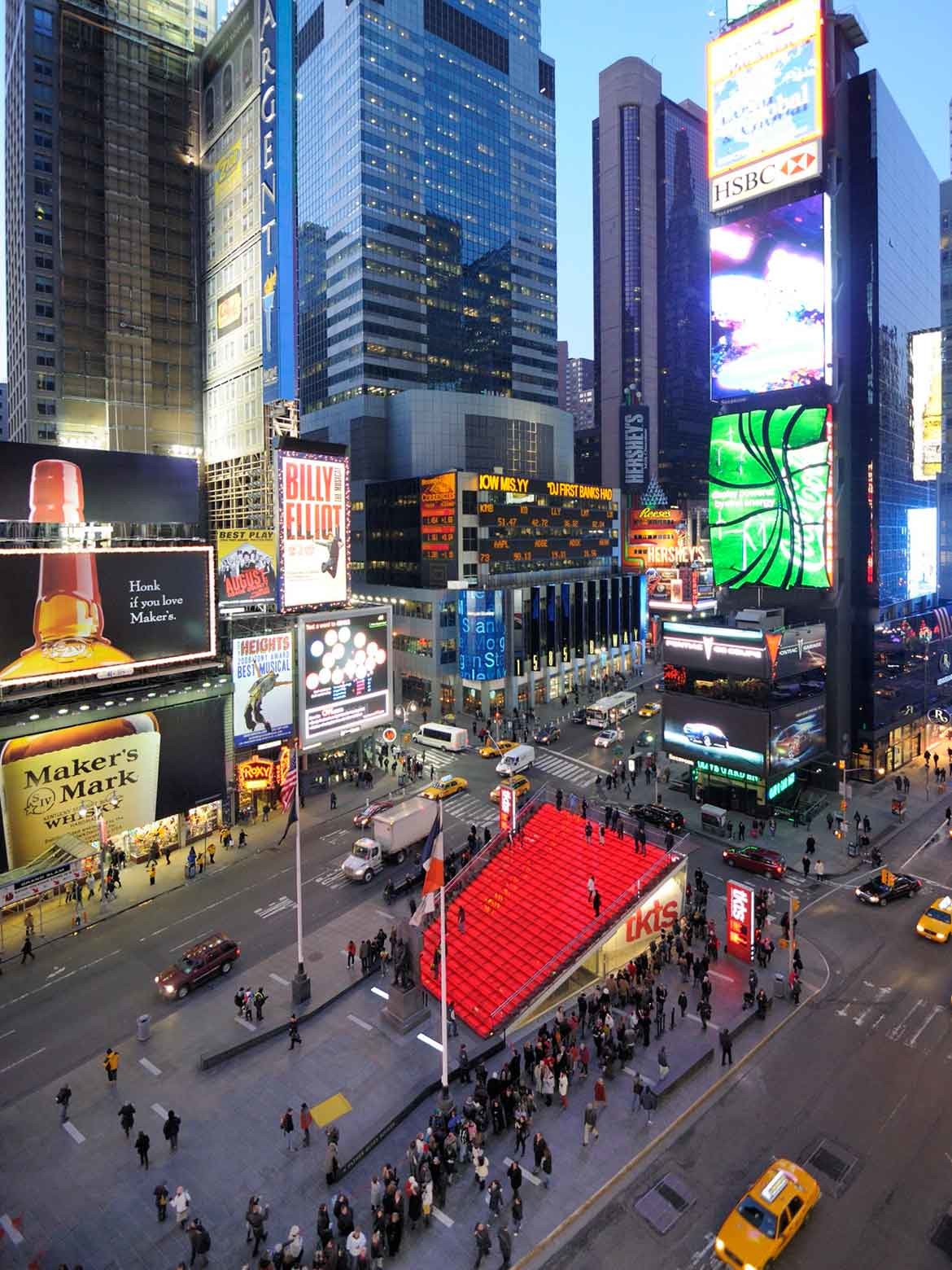
Within its body of work, CHROFI has achieved satisfaction in the knowledge that creativity has delivered projects that exceed client expectations, are sensitive to place, appropriate to site and provide the very best architectural resolution. For example, Lune De Sang in the Northern Rivers of New South Wales is a residence that also includes artist studios, a conference space, pool and caretaker’s residence.
The design sits beautifully in the surrounding landscape of a sustainable harvest forest and although the project has been some 14 years in the making, there is still more opportunity for growth. Throughout the design process, clients and architects have worked hand-in-glove to achieve a shared vision.

From an intimate commission to the larger public realm, Maitland Riverlink is a public project that creates new value for the regional centre of Maitland in New South Wales. Conceived as a kind of public living room for the community, an unused section of town has been re-activated and helps provide connection between Maitland’s High Street and the Hunter River.
The community has been re-invigorated and now Maitland is thriving – all through the power of architecture.
Related: Creating places for people in the region – The Maitland Riverlink project

Another successful project is the Frenchs Forest Town Centre Masterplan which required urban design, strategic planning and community building design. The result will be a completely new town centre for emerging health and education precinct, complete with open spaces that synergise with the local hospital and established community.
Through its work, CHROFI has helped create a true gateway to the region’s famous Northern Beaches.
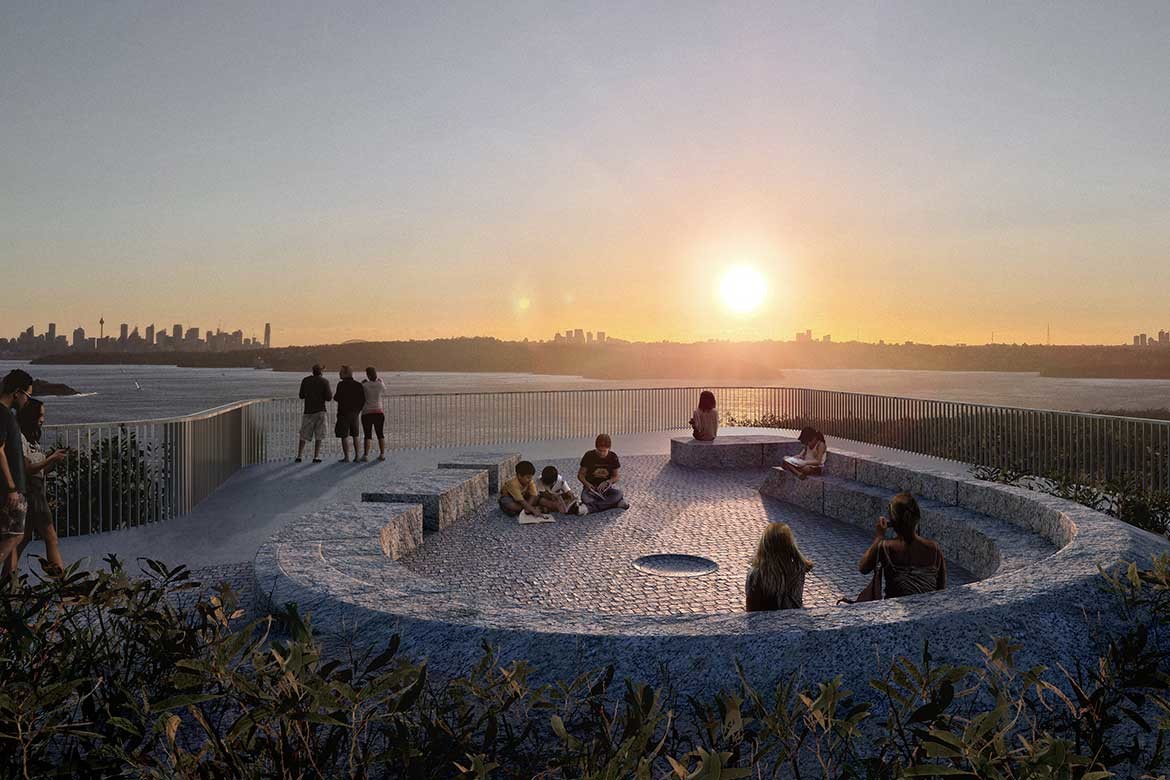
Although many projects are large in size, one of the most important current projects is quite small, the proposed lookouts for a new visitor experience area at North Head in Sydney. The two proposed Viewing Platforms will provide vantage points to look back at the cliff face and water views to the horizon in the north and spectacular views of Sydney Harbour to the South. Joanne Kinniburgh and Shannon Foster of Bangawarra provided guidance on Connecting with Country that informed the design.
Another exciting new project is CHROFI’s design excellence competition winning scheme for a mixed-use precinct in a landmark location on the Parramatta River for Skycorp Enterprises, that includes a 50-storey residential tower with commercial and retail podium and a mid-size commercial timber tower.

CHROFI has a plethora of projects completed and dozens more on the drawing board that represent best practice but it feels like the studio is just hitting its stride at 21 years young.
As an experienced and creative practice that designs and achieves outstanding architecture, CHROFI is a force to be reckoned with as it makes a tangible difference to the life of people through its work.
Congratulations on your achievements CHROFI, we can’t wait to see what’s in store for the next 21 years.
CHROFI
chrofi.com



We think you might like story about 52 Reservoir Street by SJB.
INDESIGN is on instagram
Follow @indesignlive
A searchable and comprehensive guide for specifying leading products and their suppliers
Keep up to date with the latest and greatest from our industry BFF's!

Rising above the new Sydney Metro Gadigal Station on Pitt Street, Investa’s Parkline Place is redefining the office property aesthetic.

Sydney’s newest design concept store, HOW WE LIVE, explores the overlap between home and workplace – with a Surry Hills pop-up from Friday 28th November.

For those who appreciate form as much as function, Gaggenau’s latest induction innovation delivers sculpted precision and effortless flexibility, disappearing seamlessly into the surface when not in use.

Merging two hotel identities in one landmark development, Hotel Indigo and Holiday Inn Little Collins capture the spirit of Melbourne through Buchan’s narrative-driven design – elevated by GROHE’s signature craftsmanship.
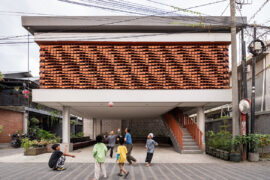
SHAU’s Kampung Mrican revitalisation transforms community life through social architecture, local collaboration and sustainable design.
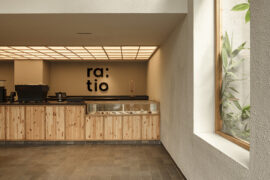
Ra:tio café blends calm interiors and lush outdoor spaces through VAL Atelier and The Pinewood Studio’s refined, contemporary design.
The internet never sleeps! Here's the stuff you might have missed
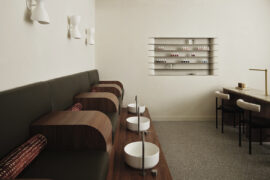
Tom Mark Henry refines a layered design legacy into a softly sculpted retreat in Redfern, where light, tactility and crafted detail define a new expression of restrained luxury.
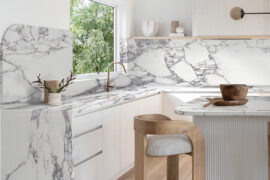
In creating interior spaces that enhance the wellbeing and experience of people, true responsible sourcing also considers the impact of materials and making.