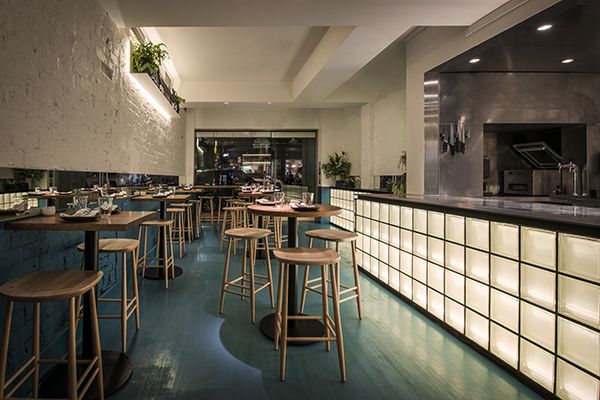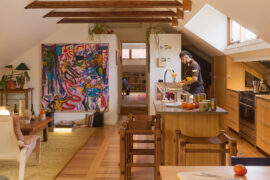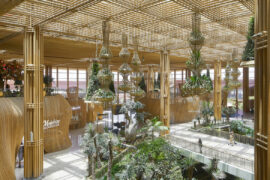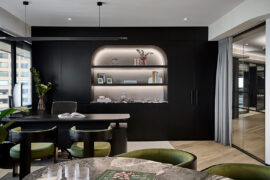The collective behind ACME restaurant in Sydney’s Potts Point appointed Luchetti Krelle to craft the interiors of their latest dining venture, Bar Brosé.

April 26th, 2016
“Two of the partners in ACME had a lease on the space for the previous five years and operated it as a bar called The Passage,” explains Bar Brosé manager Matty Hirsch. “Brosé came about as an opportunity when they decided to close The Passage last December but hang on to the lease.” As gritty Kings Cross evolved somewhat dramatically, the narrow, dimly lit nightspot had run its course. After opening ACME, business partners Ed Loveday and Andy Emerson were keen to open something similar but new – somewhere they’d like to dine at when not working.
Sydney based architecture and interior design firm Luchetti Krelle were a natural choice to bring the project to life – their rich hospitality portfolio includes ACME, as well as other Australian dining spaces, , Momofuku Seiōbo, Single Origin Roasters, The Butler, Barrio Cellar, The Tilbury Hotel, and a Hello Kitty Diner in Chatswood in Sydney. ACME was envisaged as a sleek, impressive space with dark timber features, exposed brick, and dynamite stick pendant lamps as a playful reference to Loony Tunes explosives.
The Brosé space needed to be lighter and more relaxed – a complete transformation from its darker, nightclub era. “The brief was to completely transform the space from what was a very dark and narrow tunnel like space into a fresh, open and paired back interior,” says Hirsch. While ACME has Italian roots, Bar Brosé follows a French theme, and was intended to be a casual, but smart wine bar.
Perhaps the most notable change of the space is indeed its lighting – a clear, soft semillon hue. “We stripped back all of the wall linings to reveal the old brickwork and archways that had been covered up,” says Rachel Luchetti, co-director of Luchetti and lead designer of the project. “The archways now have mirror inserts that are edge lit like the ones in ACME which helps to create a soft indirect light. Terracotta vents have been stacked and backlit creatively above and below the hot pass with flat steel plate trims.” Backlit glass blocks built around the larder are a distinctive feature of the front dining space, and the light can be dimmed as the evening goes on.
Luchetti Krelle
luchettikrelle.com
Bar Brosé
barbrose.com.au
INDESIGN is on instagram
Follow @indesignlive
A searchable and comprehensive guide for specifying leading products and their suppliers
Keep up to date with the latest and greatest from our industry BFF's!

It’s widely accepted that nature – the original, most accomplished design blueprint – cannot be improved upon. But the exclusive Crypton Leather range proves that it can undoubtedly be enhanced, augmented and extended, signalling a new era of limitless organic materiality.

A longstanding partnership turns a historic city into a hub for emerging talent

How can design empower the individual in a workplace transforming from a place to an activity? Here, Design Director Joel Sampson reveals how prioritising human needs – including agency, privacy, pause and connection – and leveraging responsive spatial solutions like the Herman Miller Bay Work Pod is key to crafting engaging and radically inclusive hybrid environments.

Good food isn’t the only thing drawing crowds to eateries these days — looks matter too! Check out these five new design-led spots that have us swooning.

Sydney’s first surf park by ClarkeHopkinsClarke and OCULUS is a truly mixed-use project combining sporting, leisure, training, hospitality, retail and community facilities.
The internet never sleeps! Here's the stuff you might have missed

Architectus Principals Simone Oliver and Patricia Bondin are set to speak at WORKTECH Sydney this year, so we asked them for some sneaky early insights on workplace design.

Adelaide will debut its first city-wide design festival – every*where: Adelaide Design Week – from 20th to 24th August 2025.

Winner of the INDE.Awards 2025 Best of the Best, Terminal 2 Kempegowda International Airport Interiors by Enter Projects Asia and SOM showcases 12,000-square-metres of biophilic design, featuring nine kilometres of handwoven rattan in a sustainable, world-class passenger experience.

Setting the tone for McCormack’s HQ is Elton Group’s Eveneer WoodWall and Eveneer Raw in Ravenna – wrapping walls, ceilings and bespoke joinery in a dark, matte elegance. The seamless pairing delivers a cohesive, high-performance finish that anchors Studio 103’s luxurious, hotel-inspired workplace design.