Sydney’s first surf park by ClarkeHopkinsClarke and OCULUS is a truly mixed-use project combining sporting, leisure, training, hospitality, retail and community facilities.

January 22nd, 2025
While the surf might be one of the first images stereotypically summoned to mind when an outside thinks of Sydney, they probably aren’t picturing the city’s Western Suburbs. However, with ClarkeHopkinsClarke’s architecture and OCULUS’ landscape design, a new site in the wider Sydney Olympic Park can now lay claim to a slice of the harbour city’s surf culture.
Featuring world-leading Wavegarden technology that generates authentic waves with settings for all abilities, URBNSRF is most obviously built around its standout facility, the wave park. Tall trees ring the site, creating something of a sanctuary-like or even ‘hidden secret’ atmosphere around the surf lagoon. A curved pavilion then holds the southern boundary, a building filled with communal spaces including an upper-level restaurant – RAFI, with interiors by Luchetti Krelle – with rooftop terrace and adjacent multi-functional spaces, a ground-floor waterfront café and surfing amenities.

It’s all tied together on this expansive site by the integrated landscape design. “The landscape links the architecture to the waves with careful consideration of adjoining ecosystems,” says OCULUS associate director, Roger Jasprizza. “Landscape architecture works together with built form to create an exciting surf experience while respecting its environmentally sensitive location within Sydney Olympic Park.”
ClarkeHopkinsClarke’s Sydney studio lead and partner Jordan Curran comments further on the mixed-use nature of the project: “This is a unique typology, and we drew on our urban design experience to bring a dynamic, engaging mix into the masterplan.”
Related: Luchetti Krelle at RAFI URBNSRF

While world-class training facilities cater to elite athletes and pro surfers, facilities are also suited to beginners as well as regular surfers, schools, families, community groups and tourists. “Designing a wave park of this calibre is a unique journey, and to undertake that required a specialised team who could bring our vision to life,” says URBNSURF CEO, Jennifer Vandekreeke. “URBNSURF chose ClarkeHopkinsClarke as our designer partner for this project because we knew they could help take our ideas and create a space that was purpose-built and welcoming to anyone who walks through the park gates.”
The URBNSRF experience extends not only across ability boundaries but also time and season. The waves continue regardless, and the facility runs from early morning to late evening every day of the week. Other inclusions are a lagoon-side swimming pool, landscaped lounging spaces, a Surfing NSW-accredited surf school, high-performance training academy and gym, retail and hospitality, changerooms, gear hire and maintenance facilities, as well as offices for the URBNSURF Group and Sydney team.

“We drew on learnings from URBNSURF Melbourne to create an Olympic-standard, surfclub-style daytrip destination for locals and tourists alike,” says designer Lauren Bell, associate at ClarkeHopkinsClarke in Sydney. “The lightness of the building base complements the natural landscaping and blue light reflecting off the lagoon, [and] a darker upper level adds the warmth and tonal variation of timber while meeting the specialist facility’s requirements for non-combustibility. Externally, these tones and materials reflect the serenity of the south coast; interior spaces their take cues from more lively city beaches like Bondi.”

Fellow associate Oswaldo Marcelo adds: “The coordination, set-out and technical precision required to ensure the wave generator and surrounding lagoon structure integrated with site conditions to allow a fluid transition to the built form was quite phenomenal. We needed to be exacting down to the millimetre or risk impacting user experience.”
Lipman Design Manager Joshua Chapman explains that the technical challenges of construction included “intricate bathymetry, expansive areas, weather event navigation, and robust structural and waterproofing detailing against cyclic actions. But through collaboration, we’ve adeptly captured the essence of the ClarkeHopkinsClarke design, adding significant value while maintaining cost efficiency.”
ClarkeHopkinsClarke
chc.com.au
Photography
Andrew Bell





INDESIGN is on instagram
Follow @indesignlive
A searchable and comprehensive guide for specifying leading products and their suppliers
Keep up to date with the latest and greatest from our industry BFF's!
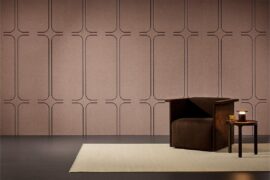
The difference between music and noise is partly how we feel when we hear it. Similarly, the way people respond to an indoor space is based on sensory qualities such as colour, texture, shapes, scents and sound.

At the Munarra Centre for Regional Excellence on Yorta Yorta Country in Victoria, ARM Architecture and Milliken use PrintWorks™ technology to translate First Nations narratives into a layered, community-led floorscape.

The difference between music and noise is partly how we feel when we hear it. Similarly, the way people respond to an indoor space is based on sensory qualities such as colour, texture, shapes, scents and sound.
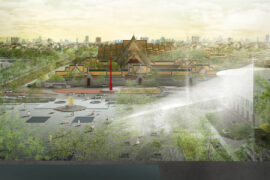
A standout pavilion from this year’s Bangkok Design Week explores shade and light for people and place.
The internet never sleeps! Here's the stuff you might have missed
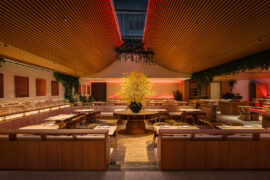
Spacemen Studio transforms a rare Kuala Lumpur bungalow into Sun & Moon, an all-day dining venue shaped by ambient light and curated material.
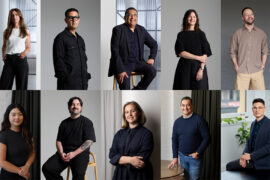
DKO announces senior promotions across architecture, interiors and landscape, reinforcing leadership growth across Australia and Asia-Pacific.
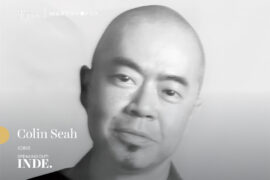
Colin Seah discusses the philosophy behind crafting meaningful social spaces, the importance of emotional intent in architecture, and how “creative amnesia” helps his studio stay ahead of trends.

In a tightly held heritage pocket of Woollahra, a reworked Neo-Georgian house reveals the power of restraint. Designed by Tobias Partners, this compact home demonstrates how a reduced material palette, thoughtful appliance selection and enduring craftsmanship can create a space designed for generations to come.