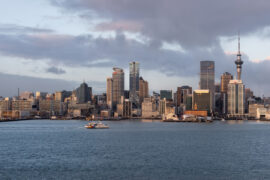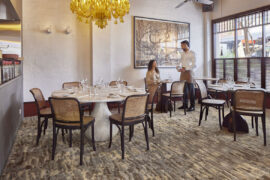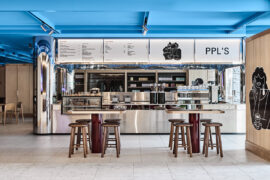Baldasso Cortese and his team have ensured that HousingFirst Marlborough Street is inclusive and, most importantly, a wonderful place to live.

November 12th, 2024
With housing a premium for everyone these days, now more than ever it is important to ensure that social housing is front of mind for government, councils, developers and communities. Creating homes that respect the needs of a variety of people and engender that respect back is an imperative to a successful built outcome and with HousingFirst Marlborough Street, Baldasso Cortese has achieved this and more.
Project Architect, Elvin Chatergon, a Principal with Baldasso Cortese, and his team have ensured that HousingFirst Marlborough Street is inclusive and, most importantly, is a wonderful place to live. The design – inside and out – is exemplary, the quality interior finishes are detailed and the amenities comprehensive. The result is a place where community can thrive and people matter.
The project for HousingFirst, a regulated not-for-profit organisation providing social and affordable housing across Melbourne, is built on a former carpark owned by the City of Port Phillip.

The five-level building comprises of 46 one-, two- and three-bedroom units that include three dual aspect duplexes on the fifth floor. There is a public carpark in the basement, a retail premise at ground level and landscaping that connects the building and residents to the wider public area.
The exterior façade blends an eclectic use of materials – red brick that responds to the surrounding suburban industrial heritage and fibre cement sheeting that is light coloured and contemporary and reflects the local weatherboard houses. Inside the apartments, a light colour palette provides a blank canvas for residents to introduce their own personalities and preferences through personal design.
As the building is exposed on all four sides, the placement of windows was of particular importance to prevent over-heating. To ensure shading from the sun on the east and west there are smaller openings. There are larger apertures to the south and north, with deep fins included on windows, to help with moderating heat and sun.
Related: Transforming Darling Harbour

Located beside a train station, all glazing is acoustically sealed, which helps with thermal efficiency, in addition to providing noise reduction. Solar panels are, of course, included and there is a rain garden that feeds wastewater back from the landscaped areas into the building for toilet flushing. In fact, HousingFirst Marlborough Street has ensured that sustainability is key to the design and has received an 8.3 Star NatHERS average rating across all apartments.
In the foyer and lobby area, the external Barestone Cemintel cladding continues from the outside-in. This creates continuity of both colour and texture and highlights the area as a destination.
One of the main features of the project is also located in the foyer and is an ‘inverse-Nolli Map’ of the surrounding suburbs of St Kilda and Balaclava. It’s quirky and fun and as the Marlborough Street building is marked in yellow on the map, it reminds residents of where they live in the area. There are plans in the future to have artworks painted by residents of the building installed in the corridors on every level, each corridor reflecting a local area and each local area will be highlighted with lights on the Nollli-Map.
Working collaboratively with his client, Chatergon says there are still final projects with the residents to complete and this includes a vegetable garden on the uppermost level – a wonderful way to bring together residents, from all walks of life, and create a community!

In designing HousingFirst Marlborough Street there has also been an injection of landscaping and public amenity as well street art into the community areas. With access from the basement car park directly to the train station, the plan is to provide facilities and beautify the area to ensure safety as well as attractive surrounds for everyone.
Chatergon and Baldasso Cortese attribute the success of this project to the passionate team who care about delivering social and affordable housing, with HousingFirst at the heart of the collaborative relationship.
HousingFirst Marlborough Street was shortlisted in the 2024 INDE.Awards and is an exceptional project from the architect and for the client and users. Providing places that are expertly designed gives residents pride so that they can grow and thrive. This is a project that promotes community and supports and connects people and is architecture that is meaningful on every level.
Photography
Elizabeth Schiavello
Baldasso Cortese
baldassocortese.com.au
Next up: The beating green heart of SJB’s plan for Sydney Olympic Park
INDESIGN is on instagram
Follow @indesignlive
A searchable and comprehensive guide for specifying leading products and their suppliers
Keep up to date with the latest and greatest from our industry BFF's!

Sydney’s newest design concept store, HOW WE LIVE, explores the overlap between home and workplace – with a Surry Hills pop-up from Friday 28th November.

Herman Miller’s reintroduction of the Eames Moulded Plastic Dining Chair balances environmental responsibility with an enduring commitment to continuous material innovation.

Now cooking and entertaining from his minimalist home kitchen designed around Gaggenau’s refined performance, Chef Wu brings professional craft into a calm and well-composed setting.

Merging two hotel identities in one landmark development, Hotel Indigo and Holiday Inn Little Collins capture the spirit of Melbourne through Buchan’s narrative-driven design – elevated by GROHE’s signature craftsmanship.

Designed by Plus Studio for Hengyi, Pacifica reveals how climate-aware design, shared amenity and ground-plane thinking can reshape vertical living in Auckland.

With a superb design for the new Rodd & Gunn flagship in Melbourne’s CBD, Studio Y has created something very special that takes the idea of retail to another level.
The internet never sleeps! Here's the stuff you might have missed

Finding inspiration from the textures, geometries and mineral hues of landscape formations, Godfrey Hirst has released a new carpet tile collection that offers earthly treasures to enhance commercial office and hospitality spaces.

A lobby upgrade of 440 Collins St demonstrates how a building’s street-level spaces can be activated to serve many purposes.