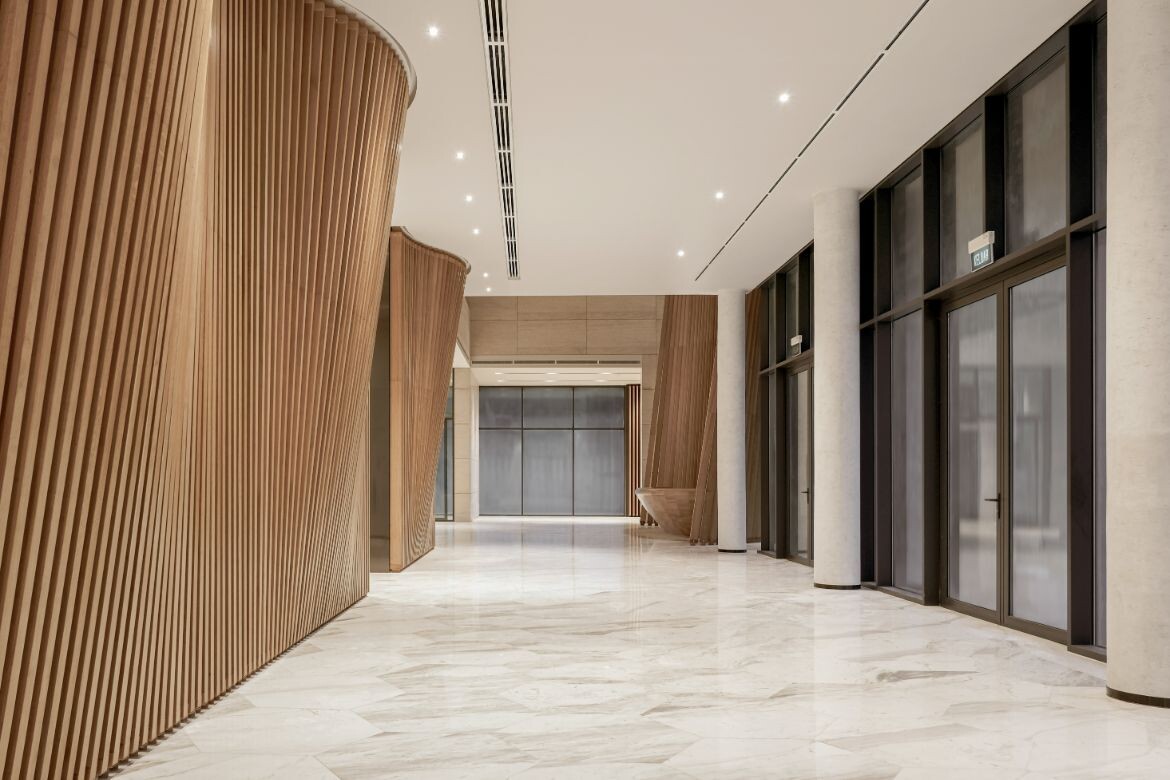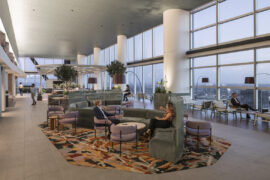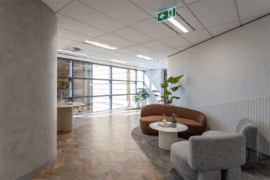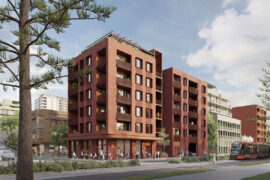Architectkidd brings curves, texture, warmth and dynamic details into the interior design of the Kuwait Embassy in Brunei.

March 17th, 2025
In plan, the Kuwait Embassy in Brunei is simple – a rectangle attached to a square on one side. In three dimensions, however, it is a piece of sculpture writ large, with plentiful textures and strong articulations of volumes, planes and voids both inside and out. The building, whose architecture is by Arkitek Rekajaya and interior design by Bangkok-based Architectkidd, is a bold landmark. Located in the Embassy District in Bandar Seri Begawan, it adapts cultural nuances to a contemporary milieu.
“From the beginning, the Ministry of Foreign Affairs of Kuwait clearly expressed that it did not want the design to resemble traditional Kuwaiti architecture or Islamic architecture,” explains Luke Yeung, Architectkidd’s co-partner along with Udomsak Komonvilas and Jariyawadee Lekawatana. “We looked beyond direct symbolism and overt cultural representations, instead focusing on how we could embody civic and public virtues in more abstract and functional ways.”
The choice of materials, details, light and form, and enabling public spaces express values such as cooperation and openness. It intentionally avoids typical ‘fortress-like’ governmental design. “The integration of natural materials such as wood and marble, along with the soft diffusion of light, creates a welcoming environment that balances the necessary security measures with warmth and hospitality,” says Yeung.

Yeung continues: “The integration of natural materials such as wood and marble, along with soft diffusion of light, creates a welcoming environment that balances the necessary security measures with warmth and hospitality.”
As Arkitek Rekajaya’s architecture of deep roofs and exterior overhangs shield the interiors from direct solar exposure to windows and walls, the interior design was able to integrate with the abundant lighting, resulting in “outward-looking” spaces and a welcoming, non-institutional atmosphere. “It also reduces the sense of confinement that might be expected in a building with heightened security,” Yeung highlights.

Visitors enter from the vehicular drop-off at one end of the long rectangle in the plan. At the main reception, Yeung designed the counter as a sculptural object within a double-volume void, naturally lit by a skylight. It is backed by curving timber screens that taper in a state of tension and exhilaration, while filtering the daylight from above and projecting artificial light downwards.
“This is the most public part of the embassy and is an adaptable space that also serves as a pre-function area for the reception hall,” says Yeung. It is the distribution point to a gallery, serviced spaces, a library and meeting room on the first floor, and office and meeting spaces on the second storey that look down into the atrium, fostering sectional connection.
Related: Dusit Thani Bangkok

On the first storey, walls are layered with a tactile skin – rippling, curved timber panels that conceal doors. Elements like this soften the vertical surfaces and act as visual guides that aid with wayfinding. Next to the reception counter, double doors open into a glorious expansion of space upward.
This is the reception hall in the conjoined square block, whose exterior form is slightly detached from the rectangular block in order to express clear volumes. It is a vital part of the programme: “With it, the Kuwait Embassy can now curate, as well as organise public and cultural events in Brunei. Although it is a separate building volume, the hall is connected to the other spaces so activities can flow out into the adjacent foyer and gallery area,” says Yeung.

Inside, he draws the eye upward with an intricately detailed ceiling. “[It is] conceived as a visually striking and crafted pattern of concentric, undulating forms that create a dynamic interplay of depth and texture. Each panel was carved from polymer in shapes that, when combined, form an acoustically friendly, three-dimensional billowing surface,” says Yeung.
The repetitive panels ensure a harmonious and unified formal language. Lighting embedded within the recessed patterns in the panels accentuates the details while providing a soft ambient glow to the voluminous space. Wood panelling on walls and marble-clad columns – robust elements anchoring the space with a suitable degree of propriety for high-profile events – contrast this lightness and dynamism.
Aside from functionality, Yeung has brought beauty and delight into the project. The use of natural wood and limestone refract light, creating a sense of depth and movement. Meanwhile, the patterning of wall panels and sinuous veins in the marble floor reflect daylight, enhancing a sense of warmth in the interiors.

“There was an intention in how the materials interact with light and touch to shape the experience, ensuring that beauty is felt, not just seen,” Yeung shares. He adds that this sense of craft and design elements resonate with Brunei being a nation that has long been known for its heritage, prosperity and diplomatic ties – and in more recent times, increasing its outlook towards hospitality and tourism.
“Hopefully, the new embassy can transcend its role as a diplomatic outpost and act as an ambassador of civic values with respect and openness,” concludes Yeung. “By softening the boundaries between formality and warmth, security and openness, it reimagines the way an embassy can function as a cultural bridge.”
Architectkidd
architectkidd.com
Photography
Courtesy of Architectkidd







Read about Alexander Wong at Regala Skycity Hotel next
INDESIGN is on instagram
Follow @indesignlive
A searchable and comprehensive guide for specifying leading products and their suppliers
Keep up to date with the latest and greatest from our industry BFF's!

In an industry where design intent is often diluted by value management and procurement pressures, Klaro Industrial Design positions manufacturing as a creative ally – allowing commercial interior designers to deliver unique pieces aligned to the project’s original vision.

Sydney’s newest design concept store, HOW WE LIVE, explores the overlap between home and workplace – with a Surry Hills pop-up from Friday 28th November.

At the Munarra Centre for Regional Excellence on Yorta Yorta Country in Victoria, ARM Architecture and Milliken use PrintWorks™ technology to translate First Nations narratives into a layered, community-led floorscape.

From radical material reuse to office-to-school transformations, these five projects show how circular thinking is reshaping architecture, interiors and community spaces.

Designed by Woods Bagot, the new fit-out of a major resources company transforms 40,000-square-metres across 19 levels into interconnected villages that celebrate Western Australia’s diverse terrain.

In an industry where design intent is often diluted by value management and procurement pressures, Klaro Industrial Design positions manufacturing as a creative ally – allowing commercial interior designers to deliver unique pieces aligned to the project’s original vision.
The internet never sleeps! Here's the stuff you might have missed

A thoughtful, low-waste redesign by PMG Group in collaboration with Goodman has transformed a dated office into a calm, contemporary workspace featuring a coastal-inspired palette and Milliken flooring for a refined finish.

The Minns Labor Government has unveiled nine new architect-designed mid-rise apartment patterns, expanding the NSW Housing Pattern Book and accelerating the delivery of accessible, high-quality housing across the state.