A desire to experiment, encourage serendipitous encounters, and offer a choice of learning settings has seen Griffith University’s new Library and Learning Commons redefine the typography of what we expect from a university library.
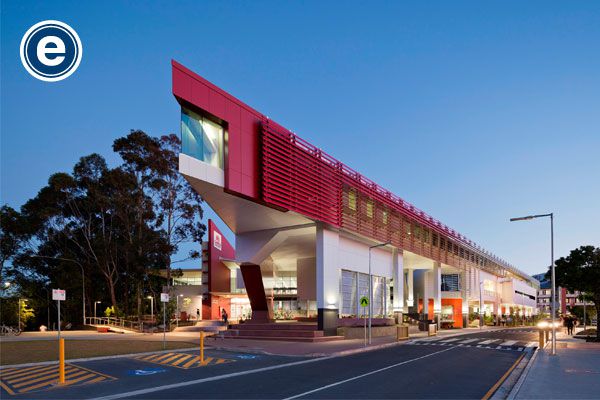
March 25th, 2015
The $21 million development by architects ThomsonAdsett is at once, crisp, dynamic, colourful, bold, fearless and futuristic. Located at Griffith’s Gold Coast campus, it offers students such innovative spaces as a learning-aviary garden, and a sky lounge with sweeping views of the hinterland.
The architects turned the original brief for two separate buildings, into a triangulated three story construction which offers connectivity, engagement and convenience. The result sees students able to utilise spaces differently at different times of the academic year: they can lose themselves within the collection stack, attend a seminar, meet, greet, debate, recline, or occupy a quiet pocket of the library for a more intensive individual or group study.
Innovative environments provided by the building include an experimental collaborative space framed by fractured geometries and adjacent to cafes, pathways and the library entrance itself. This naturally lit, spacious and quirky zone provided a setting where collaboration can occur in multiple modes. From temporary exhibitions, to rock bands, farmers markets, and the Chancellor’s Address, this space is already becoming a hub of university life.
Engaging with the collaborative space to the north is the campus’ first 24-hour student lounge. The design cleverly incorporates internal landscapes of terraced seating to enable formal and informal gatherings. It is enriched by significant local artworks, light, colour and collaboration.
With behavioural patterns of students determining their desire to be in or near external settings, ThomsonAdsett created a learning ‘aviary’ garden. Fresh air, changing skies, lush plantings, and a diversity of seating styles foster a stimulating learning setting.
The top level sky lounge frames views of the hinterland and can serve multiple functions such as student and staff consultations, corporate events and more contemplative discussions. An 80 person seminar room is sited adjacent, enabling the space to break into the lounge.
The talking point of the overall design is undoubtedly the cantilevered shard room; a memorable meeting space defined by the strong triangular geometries of the project’s form. Careful consideration has been given to minimising heat load of this exposed section of the building, while maximising light and views.
Little wonder the development was awarded Overall Winner in the 2014 CEFPI (Council of Educational Facility Planners International) Australiasia.
Architects: Graham Legerton of ThomsonAdsett.
INDESIGN is on instagram
Follow @indesignlive
A searchable and comprehensive guide for specifying leading products and their suppliers
Keep up to date with the latest and greatest from our industry BFF's!

For those who appreciate form as much as function, Gaggenau’s latest induction innovation delivers sculpted precision and effortless flexibility, disappearing seamlessly into the surface when not in use.

For a closer look behind the creative process, watch this video interview with Sebastian Nash, where he explores the making of King Living’s textile range – from fibre choices to design intent.

Sydney’s newest design concept store, HOW WE LIVE, explores the overlap between home and workplace – with a Surry Hills pop-up from Friday 28th November.

Merging two hotel identities in one landmark development, Hotel Indigo and Holiday Inn Little Collins capture the spirit of Melbourne through Buchan’s narrative-driven design – elevated by GROHE’s signature craftsmanship.
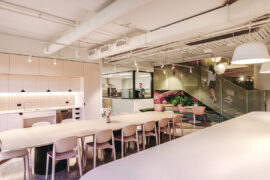
Gray Puksand’s adaptive reuse of former Melbourne office into Hester Hornbrook Academy’s new City Campus shows how architecture can support wellbeing, connection and community.
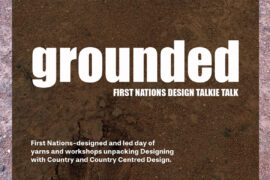
Several design groups are coming together on 29th October, 2025 for ‘grounded,’ a day of talks and workshops on Country-centred design.
The internet never sleeps! Here's the stuff you might have missed
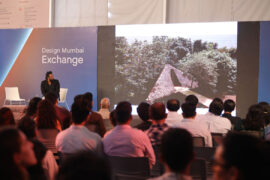
Design Mumbai has concluded its second edition, reinforcing its position as India’s leading international showcase for contemporary design.
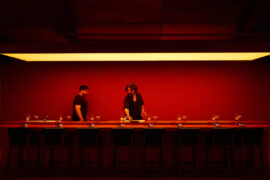
Located in the former Madam Brussels rooftop, Disuko reimagines 1980s Tokyo nightlife through layered interiors, bespoke detailing and a flexible dining and bar experience designed by MAMAS Dining Group.