Much consideration has been given to how this commercial building in Melbourne should engage its occupants and interface with the unique Collins Street site. Ben Morgan takes a closer look.
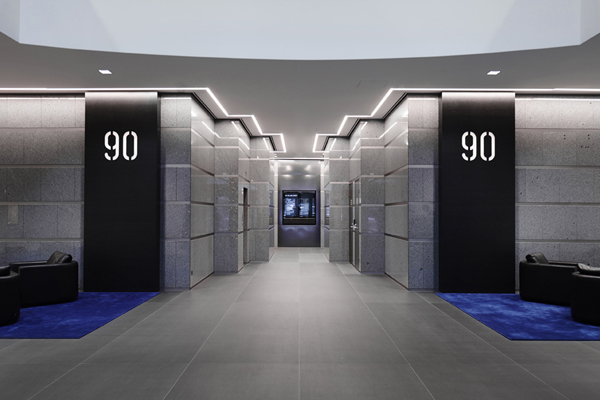
May 30th, 2013
Originally built by Daryl Jackson Architects (Jackson Architecture) in the early 1990s, 90 Collins Street in Melbourne is a shining example of the post-modern architectural style. Over two decades on, Carr Design Group was engaged to reinvigorate the building with a refurbishment of the interiors and base building.
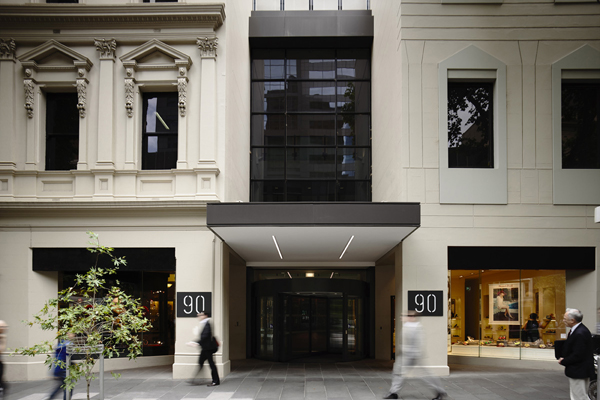
Before the refurbishment, a curved Perspex entry pergola, constructed subsequent to the building being complete and not to Jackson Architecture’s design, had been leaking, so Carr needed to create a new entrance to the building that celebrated its prominent location at the ‘Paris end’ of Collins Street.
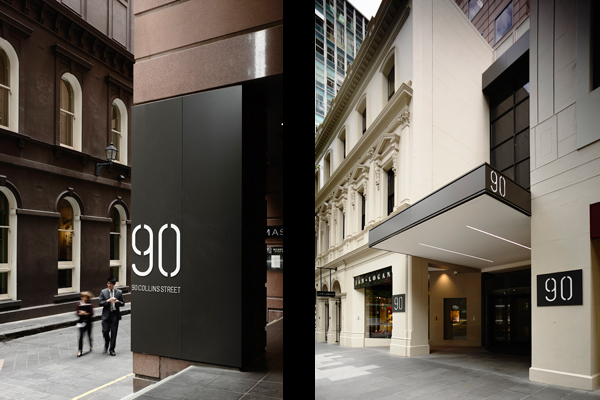
“The design attempts to unite the historic facade to the west of the entrance with that of the post modern podium to the east, which replicates the scale and proportions of window openings to Collins Street,” explains Chris McCue, Director of Architecture. “Asserting a new design language which grouped the two, equally strong architectural styles, was key, with an entry canopy ‘blade’ incorporating lighting and signage as one approaches from either end of Collins Street.”
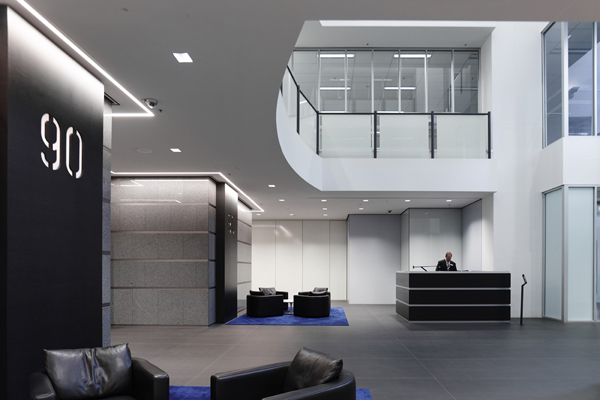
“The intention was for the canopy to assert itself, and in painting out the curtain wall above the canopy in a charcoal paint colour, the intention was to greater emphasise the entrance as a recess between the two buildings rather than one having greater prominence and therefore dominance over the other.”
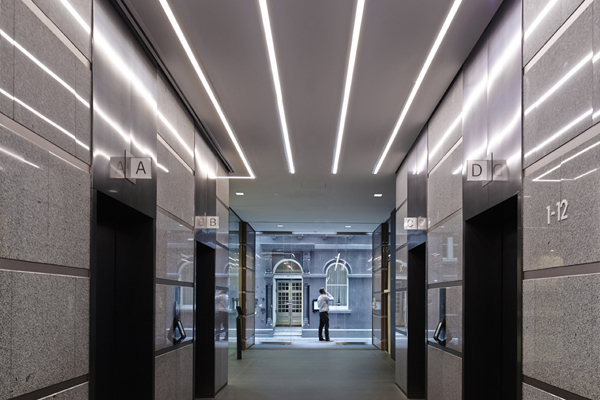
On the ground floor, the retail tenancies have been activated with display windows within the foyer, creating an engaging opportunity for the brands on show. The clean minimalist approach allows the equally pared-back branding to sing without overpowering the space.
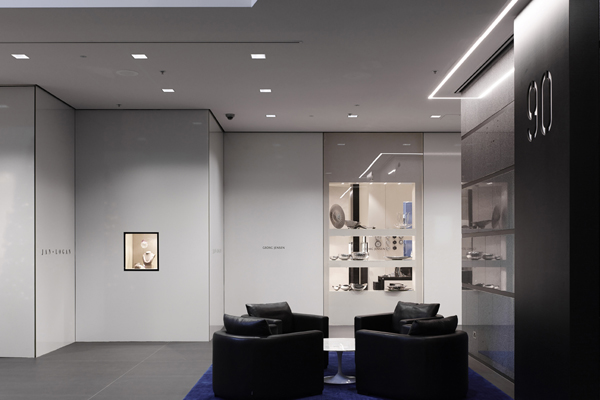
Integral to the re-imagining of the interior and exterior is the unique typeface, which is a striking element from the streetscape to each level. “David Pigeon of Design by Pigeon graphic design was responsible for the ’90’ signage across the building and was charged to give a fresh identity to the building which involved bringing the stencil language across external and lift lobby signage.”
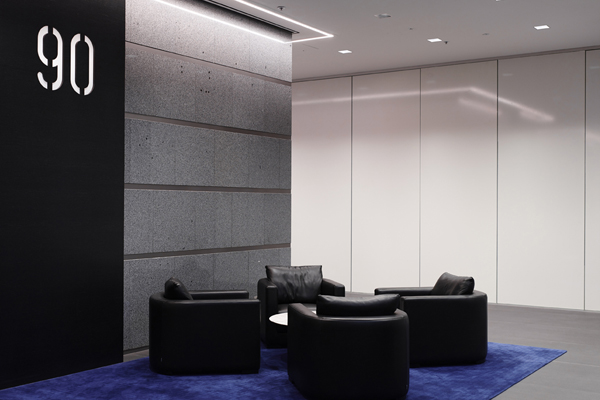
While the visual language creates a consistency throughout the refurbishment, discreet lighting has been used to accentuate the strong lines and direct occupants “The strip lighting to the underside of the canopy [for example] directs people and leads line of sight into the foyer space.”
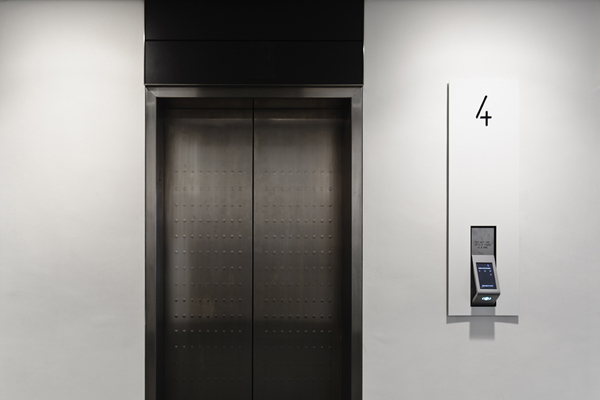
The project is a subtle unification of part of Melbourne’s architectural fabric, and an example of how a considered approach to refurbishment can bring a new understanding to existing buildings.
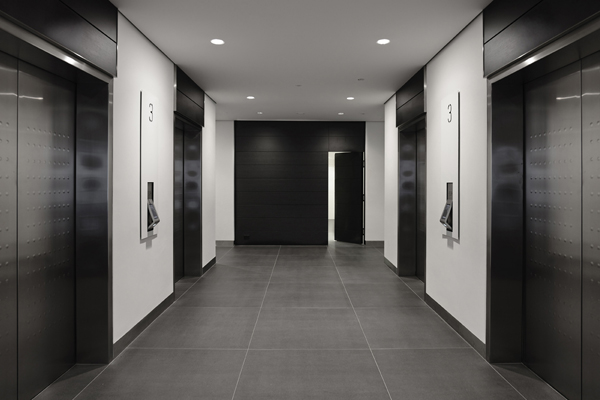
“Our approach was to pare back and simplify the spaces with materials that have longevity and timeless qualities,” says Cox. “This increases the status of the building in a more understated manner, adding a sense of sophistication that allows tenants to inject their own identity and personalities into the spaces they inhabit.”
Carr Design Group
carr.net.au
INDESIGN is on instagram
Follow @indesignlive
A searchable and comprehensive guide for specifying leading products and their suppliers
Keep up to date with the latest and greatest from our industry BFF's!

Schneider Electric’s new range are making bulky outlets a thing of the past with the new UNICA X collection.

In this candid interview, the culinary mastermind behind Singapore’s Nouri and Appetite talks about food as an act of human connection that transcends borders and accolades, the crucial role of technology in preserving its unifying power, and finding a kindred spirit in Gaggenau’s reverence for tradition and relentless pursuit of innovation.

BLANCOCULINA-S II Sensor promotes water efficiency and reduces waste, representing a leap forward in faucet technology.

Gaggenau’s understated appliance fuses a carefully calibrated aesthetic of deliberate subtraction with an intuitive dynamism of culinary fluidity, unveiling a delightfully unrestricted spectrum of high-performing creativity.
Table & Chair will welcome the arrival of Jardan to Perth with a celebration at their Hay Street, Subiaco showroom this Tuesday 28 June. Jardan produce beautiful furniture made by experienced craftspeople in Melbourne. With a range of contemporary sofas, chairs, tables, beds and storage, Jardan have been supplying their quality range for over 20 […]
Cuisine and the Arts, Owen Lynch looks at how this cultural convergence embodies the spirit of a people, reflects their traditions and defines their identity
Calling all designers! Get your prototypes ready because Launch Pad for 2009 is getting into gear.
Online applications will open on Monday 2 February and will close on Friday 1 May, so that gives you a 3 month window to prepare yourself.
Don’t miss out on this exciting opportunity to get your prototype out into the design industry, viewed and critiqued by industry professionals and published in Australia’s leading design magazines.
We are putting together an incredible line up of local and international judges, mentors, major sponsors and Angels in Design who will all be available to provide you with some unbelievable oppotunities that you won’t find elsewhere.
The application and terms and conditions will be available at launch-pad.com.au/entry
The internet never sleeps! Here's the stuff you might have missed

A longstanding partnership turns a historic city into a hub for emerging talent

In Newcastle’s CBD, Coverite Projects transformed a blank floorplate into a workplace with soul, using Milliken flooring to balance industrial grit with residential warmth and intuitive wayfinding.