At 380 Lonsdale Street in the Melbourne CBD, two towers are wrapped under one elegant architectural exterior. Meanwhile, a new laneway brings a rich mixture of public and private space to street level.

October 20th, 2022
Looking upon the pulsating glass facade of 380 Lonsdale for the first time, you might be forgiven for thinking that the architecture is all about aesthetics. The ripple effect produced by 5868 individual curved glass panels is visually stunning; even the most casual passer-by will be struck by the sense of vertical motion and liquid form.
The seamless flow of the exterior seems almost simplistic in its singular material purity but the highest levels of technology and sophistication are behind its effect. In order to achieve both concave and convex curves in the glass without distorting its custom dichroic, low-emissivity coating, new digital bending equipment was developed – in fact, the architects took over the largest glass manufacturing warehouse in the southern hemisphere to get the job done.

Facade aesthetics, however, are far from the full story of this mixed use site. In fact, the genesis of the project is to be found instead on the other side of the glass skin and on a deeply human level – the experience of the occupant. As associate director Matt Chamberlain explains, inspiration came from the classic architectural form of the bay window.
Elenberg Fraser explicitly positions itself in a tradition of modernism, seeking to adapt historic architectural concepts to contemporary challenges. At 380 Lonsdale, an expression of the classic bay window fit for the 21st century has been found. It is this move to provide 180 degree views for residents that has resulted in the pulsating, rippling glass facade as viewed from outside.

All of this – from the scale of the whole building viewed across the CBD to the individual occupant looking out of their apartment window – comes together in the metaphor of a fig: “one outer shell that contains thousands of little seeds within it.”
The interior spaces include a hotel, residential apartments, dining suites and health facilities. Their fittings reflect the rich textures and tones of the inside of a fig, and this attention to detail carries all the way through to the language of rippling motion found even in door handles and signs.

Undulating glass exterior, intricate warm interiors: just one of a number of sharp contrasts bringing an enigmatic edge to the project. Elsewhere, the hi-tech glass engineering is rationalised into just eight modular geometries for efficiency of construction and the two rippling towers sit on a podium featuring floating glass boxes for hotel use.
Related Content: Sustainable hotel design

The transitional spaces around street level express perhaps the defining contrast between public and private use. This is a proudly mixed use project that organises itself around a new laneway. As Chamberlain says, “the most important gesture of the project at street level was this extension to the existing Melbourne laneway network.” It draws the public into the site and through it as a thoroughfare. Combined with the podium and multiple residential-commercial thresholds, the line between public and private space is blurred.
With the occupant’s experience at its core, 380 Lonsdale wraps two mixed use towers in a striking facade, all the while tapping into architectural history and weaving itself into the pre-existing tapestry of Melbourne’s CBD.
Elenberg Fraser
elenberfraser.com
Photography
Peter Clarke, Dylan James







We think you might also like this story about the future of work featuring Elenberg Fraser
INDESIGN is on instagram
Follow @indesignlive
A searchable and comprehensive guide for specifying leading products and their suppliers
Keep up to date with the latest and greatest from our industry BFF's!

Herman Miller’s reintroduction of the Eames Moulded Plastic Dining Chair balances environmental responsibility with an enduring commitment to continuous material innovation.

In a tightly held heritage pocket of Woollahra, a reworked Neo-Georgian house reveals the power of restraint. Designed by Tobias Partners, this compact home demonstrates how a reduced material palette, thoughtful appliance selection and enduring craftsmanship can create a space designed for generations to come.

Merging two hotel identities in one landmark development, Hotel Indigo and Holiday Inn Little Collins capture the spirit of Melbourne through Buchan’s narrative-driven design – elevated by GROHE’s signature craftsmanship.
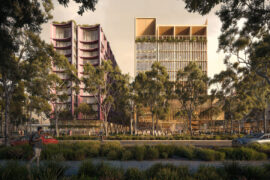
The master plan and reference design for Bradfield City’s First Land Release has been unveiled, positioning the precinct as a sustainable, mixed-use gateway shaped by Country, community and long-term urban ambition.
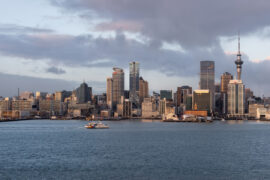
Designed by Plus Studio for Hengyi, Pacifica reveals how climate-aware design, shared amenity and ground-plane thinking can reshape vertical living in Auckland.
The internet never sleeps! Here's the stuff you might have missed
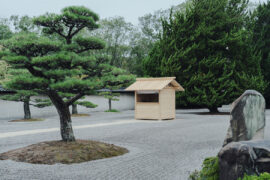
We look back at the Hiroshima Architecture Exhibition in late 2025, where Junya Ishigami, Yasushi Horibe and Hideyuki Nakayama designed three poetic mobile kiosks.
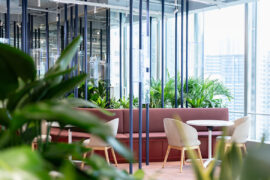
Bean Buro transforms a financial office into a biophilic workplace using local art, hospitality design and wellbeing-driven spaces.
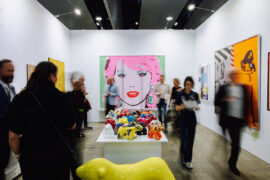
Returning to the Melbourne Convention and Exhibition Centre this February, Melbourne Art Fair 2026 introduces FUTUREOBJEKT and its first-ever Design Commission, signalling a growing focus on collectible design, crafted objects and cross-disciplinary practice.