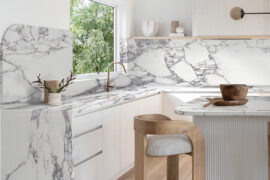When designing the interiors for QT Hotel Melbourne, Indyk Architects collaborated with JEB to create a light, styled screen system for each hotel suite.
The Melbourne iteration of boutique hotel chain QT has just opened. True to the QT brand, the hotel has been designed with a series of intimate, public quirky spaces designed by Nic Graham, filled with artwork from local artists set against a dark, bold colour palette. Shelley Indyk and team, architect and director of Indyk Architects is responsible for the design of each suite. Indyk also worked on QT Sydney, and QT Wellington. When it came to designing Melbourne, Indyk was seeking a smoother site-specific design functionality for each suite.
“We were looking always to open up the bathrooms like we had in QT Sydney,” explains Indyk. ” We created a sliding system there, but it was slightly different and a little heavy.” Indyk met with JEB at their headquarters in Hong Kong to develop a new solution that would suit the Melbourne site.
“We were actually looking for steel framed doors with a slightly more industrial, but styled solution,” Indyk continues. “We ended up developing some profiles in aluminium with JEB.” Using aluminium meant that that Indyk’s team wouldn’t have to face issues of water, rust, and galvanising steel not standing the test of time. “It was quite fine and elegant, we really liked it in the end.”
JEB worked with Indyk to develop different glass panels too – some were sandblasted, some etched, others clear and others mirrored.
“We did a lot of drawings, and they did a lot of drawings. It was a great collaborative process,” adds Indyk. “We were able to develop the language together making it slightly industrial but quite styled, quite elegant.”
This article is presented by JEB.
INDESIGN is on instagram
Follow @indesignlive
A searchable and comprehensive guide for specifying leading products and their suppliers
Keep up to date with the latest and greatest from our industry BFF's!

In an industry where design intent is often diluted by value management and procurement pressures, Klaro Industrial Design positions manufacturing as a creative ally – allowing commercial interior designers to deliver unique pieces aligned to the project’s original vision.

Now cooking and entertaining from his minimalist home kitchen designed around Gaggenau’s refined performance, Chef Wu brings professional craft into a calm and well-composed setting.

From the spark of an idea on the page to the launch of new pieces in a showroom is a journey every aspiring industrial and furnishing designer imagines making.

Merging two hotel identities in one landmark development, Hotel Indigo and Holiday Inn Little Collins capture the spirit of Melbourne through Buchan’s narrative-driven design – elevated by GROHE’s signature craftsmanship.

From radical material reuse to office-to-school transformations, these five projects show how circular thinking is reshaping architecture, interiors and community spaces.

Designed by Woods Bagot, the new fit-out of a major resources company transforms 40,000-square-metres across 19 levels into interconnected villages that celebrate Western Australia’s diverse terrain.

In an industry where design intent is often diluted by value management and procurement pressures, Klaro Industrial Design positions manufacturing as a creative ally – allowing commercial interior designers to deliver unique pieces aligned to the project’s original vision.
The internet never sleeps! Here's the stuff you might have missed

In creating interior spaces that enhance the wellbeing and experience of people, true responsible sourcing also considers the impact of materials and making.

From radical material reuse to office-to-school transformations, these five projects show how circular thinking is reshaping architecture, interiors and community spaces.

At the Munarra Centre for Regional Excellence on Yorta Yorta Country in Victoria, ARM Architecture and Milliken use PrintWorks™ technology to translate First Nations narratives into a layered, community-led floorscape.