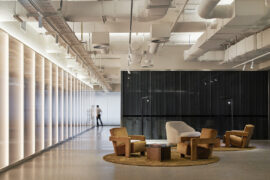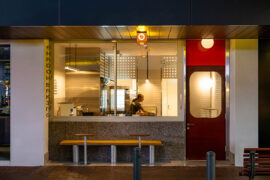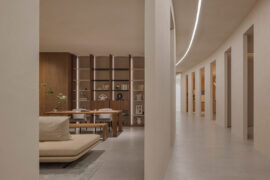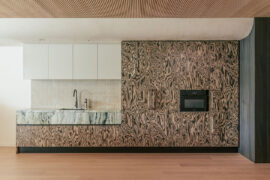Remodelling the build-to-rent model with award-winning Australian property developers Mirvac alongside revered designers Hecker Guthrie and FK.

March 27th, 2025
Illustrious Australian property developers Mirvac have joined forced with interior designers Hecker Guthrie and multi-disciplinary design practice FK (Fender Katsalidis) to design LIV Aston. It’s a space envisioned around the creation of a community through the considered design of shared spaces and integration of domesticity and hotel-like features.
Mirvac opened the doors to its build-to-rent property, LIV Aston earlier this year. Set within Melbourne’s concrete jungle, the property accommodates 474 much-needed renter-only apartments and 20 dedicated affordable housing apartments. LIV Aston is the inaugural operational building within a contemporary mixed-use precinct delivered by Mirvac at North Wharf, amalgamating build-to-rent apartments with a world-class office building, retail and shared community spaces.

“Build-to-rent projects call for considered design that will attract tenants and help to promote long-term sustainable communities. Our design philosophy for the interior was to bring both domesticity and hotel-like qualities together as one,” says Stacey Van Harn, Director at Hecker Guthrie. “We focused on creating an atmosphere of timeless comfort for the rental occupants and elevating the apartments with custom features. Mirvac’s LIV Aston features a series of cleverly curated design moments throughout the many generous communal spaces that act as an extension of each resident’s home.”
With extensive amenities, LIV Aston houses an array of studio, one-, two- and three-bedroom apartments, and features 2,600 square metres of indoor and outdoor resident facilities, centred around a health and wellness hub. With the ever-evolving wellness landscape, the features include a 25-metre lap pool and spa, traditional and infrared saunas, a fully equipped gym and a multi-purpose room for classes. Residents can engage in a rooftop lounge, outdoor dining and BBQ area, cinema and media room, co-working and green spaces, including a pet park. Additionally, the project incorporates retail and hospitality tenancies to activate the space and improve the ground plane experience, fostering a convivial resident community.
Suggested: Hassell’s Perth BTR housing gets thumbs up from the Prime Minister

“Through the planning and development process of this project, our vision for LIV Aston was for a tranquil and welcoming haven, providing residents with a peaceful retreat from the bustling energy of the Melbourne CBD. We tasked our design partners, Hecker Guthrie and FK, to create the apartment and communal spaces to embody comfort and relaxation, while amplifying health and wellness,” says Sarsha Durham, National Development Director, Build to Rent, at Mirvac. “The collective design effort has been able to bring this vision to life. Building on LIV Aston’s enviable aspect down the Yarra River and out to the bay, Mirvac’s collaboration with both teams has reimagined urban life by creating a space that embodies ‘moments of joy’ within the heart of Melbourne.”
The property has ambitious ESG targets, water and recycling initiatives and 100% renewable electricity for residents. The building is targeting a 7.5-star average NatHERS, 5-star Green Star Design & As-Built and 4 Star NABERS Office Base Building Energy certification.
Developer
Mirvac
Interior Design
Hecker Guthrie
Architecture
FK | Fender Katsalidis

Next up: Fitzroy & Co is a case study on how thoughtful design can reinvigorate urban rental housing
INDESIGN is on instagram
Follow @indesignlive
A searchable and comprehensive guide for specifying leading products and their suppliers
Keep up to date with the latest and greatest from our industry BFF's!

For a closer look behind the creative process, watch this video interview with Sebastian Nash, where he explores the making of King Living’s textile range – from fibre choices to design intent.

In an industry where design intent is often diluted by value management and procurement pressures, Klaro Industrial Design positions manufacturing as a creative ally – allowing commercial interior designers to deliver unique pieces aligned to the project’s original vision.

Merging two hotel identities in one landmark development, Hotel Indigo and Holiday Inn Little Collins capture the spirit of Melbourne through Buchan’s narrative-driven design – elevated by GROHE’s signature craftsmanship.

From six-pack flats to design-led city living, Neometro’s four-decade trajectory offers a lens on how Melbourne learned to see apartment living as a cultural and architectural aspiration rather than a temporary compromise.

CBRE’s new Sydney workplace elevates the working life and celebrates design that is all style and sophistication.

Working within a narrow, linear tenancy, Sans Arc has reconfigured the traditional circulation pathway, giving customers a front row seat to the theatre of Shadow Baking.

The Simple Living Passage marks the final project in the Simple World series by Jenchieh Hung + Kulthida Songkittipakdee of HAS design and research, transforming a retail walkway in Hefei into a reflective public space shaped by timber and movement.
The internet never sleeps! Here's the stuff you might have missed

Trust sits at the core of Everton Buildings’ new office, where Ambit Curator was given licence to move beyond convention and deliver a workplace defined by vision, materiality and assured detail.

CBRE’s new Sydney workplace elevates the working life and celebrates design that is all style and sophistication.

At the Munarra Centre for Regional Excellence on Yorta Yorta Country in Victoria, ARM Architecture and Milliken use PrintWorks™ technology to translate First Nations narratives into a layered, community-led floorscape.