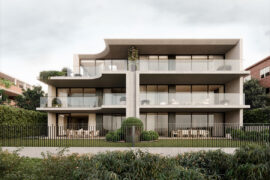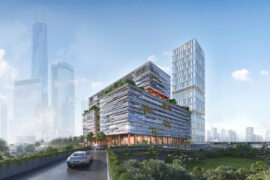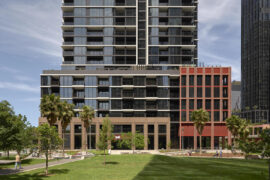We speak to Brad Wray, director of Branch Studio Architects, about the positive and measurable effects of good design and architecture in secondary school environments.
Education projects not only offer the opportunity to build new facilities for schools but to introduce students to good design, to improve staff and student interactions and to contribute to quality of life, particularly for those of young, impressionable age.
Branch Studio Architects has a done a series of education projects for Melbourne schools in which positive feedback and measurable improvements are a direct result of the design.
Branch Studio Architects’ approach to education projects reflects the firm’s desire to facilitate progressive pedagogical strategies, improve student and teacher interaction and ultimately create an environment that supports students’ wellbeing.
Breaking away from the stock-standard school environment, directors Brad Wray and Nick Russo take a strong conceptual approach, drawing inspiration from the local context, foreign countries and historical periods. “We consider designing a school library in the same light as if it were a major civic library, or a school canteen as a restaurant, or a bridge as an art gallery,” Brad explains.
These conceptual narratives introduce students to architectural thinking, whether they know it or not. Branch Studio referenced the Spanish Steps for Pamela Coyne Library at St Monica’s College, and staff and students still commonly refer to them by this name.
“We like the idea that the references we use become a discovery of sorts – rather than a kind of postmodern ‘duck’,” says Brad.
Due to the inherent transience of students and teachers in a school environment, Branch Studio focuses on current actual and future potential student needs. “We create a forward-thinking agenda beyond the secondary and look at a more tertiary narrative; make the wants and needs of students and staff much more than what they just need to be,” Brad says.
For Quad Canteen at Caroline Chisholm College, Branch Studio improved the cafeteria space to facilitate social interaction. The result is more students and staff use the new canteen as a primary hub for eating, studying and socialising. The college is also looking to use the space as a venue for events, dinners and executive lunches outside of school hours.
Quad Canteen is one of 12 projects for Caroline Chisholm College since 2014, with the ongoing development including an arts centre, multipurpose hall, science department and technology house. “I am personally most proud of what we have been able to achieve with Principal Marco DiCesare, who is devoted to the welfare and educational development of his students above all else,” Brad says.
“Collectively, we have transformed a low-socioeconomic school into an inspired and architecturally diverse environment where students are exposed to good design. The result of this venture has worked so well that it has increased student enrollments.” Other rewarding and measurable results include Quaine and Pamela Coyne libraries, where book borrowing tripled after the projects reopened.
“It is of the most utter importance for us that good architecture be available to anyone regardless of their socioeconomic conditions or the like. I am quite an optimist in terms of the power of good design to help improve mental health or simply quality of life,” says Brad.
“It is easy to tick boxes and cater for a brief, but there is something much richer about the more humanistic sensibilities good design can contribute to people’s lives.”
Take a look back through our education design archives. This project speaks to the themes found in the current issue of Indesign magazine, The ‘Information Age’ issue.
–
Get more inspiring projects straight to your inbox, sign up for our newsletter.
INDESIGN is on instagram
Follow @indesignlive
A searchable and comprehensive guide for specifying leading products and their suppliers
Keep up to date with the latest and greatest from our industry BFF's!

In an industry where design intent is often diluted by value management and procurement pressures, Klaro Industrial Design positions manufacturing as a creative ally – allowing commercial interior designers to deliver unique pieces aligned to the project’s original vision.

In a tightly held heritage pocket of Woollahra, a reworked Neo-Georgian house reveals the power of restraint. Designed by Tobias Partners, this compact home demonstrates how a reduced material palette, thoughtful appliance selection and enduring craftsmanship can create a space designed for generations to come.

For a closer look behind the creative process, watch this video interview with Sebastian Nash, where he explores the making of King Living’s textile range – from fibre choices to design intent.

Merging two hotel identities in one landmark development, Hotel Indigo and Holiday Inn Little Collins capture the spirit of Melbourne through Buchan’s narrative-driven design – elevated by GROHE’s signature craftsmanship.

Following his appointment as Principal at Plus Studio’s Sydney office, architect John Walsh speaks with us about design culture, integrated typologies and why stretching the brief is often where the most meaningful outcomes emerge.

Monash University Malayasia will be making its presence felt with a grand new project in Kuala Lumpur.
The internet never sleeps! Here's the stuff you might have missed

In creative spaces, headphones do more than just play music.

Designed by DKO, Indi Southbank has opened, adding a 434-apartment tower to Melbourne’s growing build-to-rent (BTR) sector.