Manuel Der Hagopian of G8A believes that public housing is necessary to maintain social balance. And he says good architecture which serves people is borne of a deep understanding of time and place.

Manuel Der Hagopian, photography by Regis Golay.
March 28th, 2022
Be it proposing new HDB typologies in Singapore or advocating for public housing in Vietnam, Swiss architect Manuel Der Hagopian believes that one must first live like a local in order to create meaningful architecture for the people.
For him, operating from the ground up is the best way to effect change. He spent the last 15 years in Vietnam where he organised HANOI TALKS, which gathers various creative specialists to present insights on architectural practice. His Singapore office in Tiong Bahru, TB80 Space, doubles as an exhibition and events space that drives intimate architectural discourse and cultural exchange.

G8A’s Singapore office doubles as an exhibition and events space, photography by Khoogj.
Shortly after graduating from architectural school, Der Hagopian and a group of friends formed the architectural collective group8. Sharing ideas and resources, they worked collaboratively and independently on competitions and built projects, making a name for themselves in Switzerland.
Over time, Der Hagopian and fellow member Grégoire Du Pasquier felt limited by Switzerland’s stringent building codes that left little room for creative intervention. In 2007, they set up group8asia halfway across the world in Hanoi, Vietnam, while retaining their positions in the collective.
“You can say that Hanoi is the anti-Geneva,” says Der Hagopian. In terms of density, scale, climate and governance, Vietnam exists on the other extreme of Switzerland, which made it difficult at the beginning.
Things started to change in 2009, when they were awarded Punggol Waterway Terraces in Singapore, becoming the first foreign firm – out of hundreds of firms – to work on a Housing Development Board (HDB) project.

The Bamboo housing project in Geneva speaks to its direct surroundings. The facade’s palette of green colours aims to echo the ‘green urban freeway’ and the future school that will take its place in the park next to it, photography by Patrick Bingham-Hall.
“In Singapore, we have been able to find a middle ground,” he says. Operating across the three countries form an interesting ‘triangular situation’, whereby lessons from each country inform one another in a constant dialogue.
With Swiss precision as its foundation, the team approaches architecture with a deep awareness of context from various lenses, be it historical, social or political. As Punggol Waterway Terraces was an SG50 project, it was about creating an icon that embraces past achievements while looking towards the future.
They studied the early Singapore Improvement Trust’s (the predecessor of HDB) modernist buildings erected in the 70s and found that passive cooling strategies were often incorporated, making public housing feel more open. As Singapore became more affluent towards the 21st century, coupled with the advent of airconditioning, public housing became more closed-up and generic.

Set upon linked hexagonal plans, the ‘arms’ of the Puggong Waterway Terraces’ blocks step down to the waterway as terraces, so all the residents have a direct experiential connection with the landscape and with their neighbourhood, photography by Darren Soh.
Punggol Waterway Terraces brings back the allure of past megastructures with passive climate control measures, linked hexagonal cores and cascading elevation that resembles rice fields. Playing on horizontal density rather than verticality, the buildings feature lengthy and connecting corridors that make space within the estate for defined landscapes – without sacrificing housing units.
“I had observed that horizontality brings more community-building potential than verticality,” says Der Hagopian.
Despite the high density, promoting social cohesion is at the heart of the Swiss architect’s intent. “In Switzerland, you can’t see the difference between public and private housing when you are on the streets,” he shares.
This quality is eminent with Punggol Waterway Terraces, which does not look or feel like the conventional HDB. He hopes to do more of that in Singapore – blur the lines between the public and private.
While sustainability, practicality and community are common considerations for G8A, the practice strives to bring a ‘magical’ quality to architecture. GreenRidges in Tampines North features a back to basic structure but it is no less striking.
The ingenuity lies in the details. Lush green canyons and the disappearing multi-storey car park – hidden beneath environmental decks.

GreenRidges is conceived as a slice of nature nestled within the urban fabric of Singapore with its Greenery network and social spaces linking the upper Environmental Deck and the Green Canyon area at ground level.
Elevated two levels above ground, the environment decks are filled with plants and trees that trace the lengths of the buildings rather than act as fillers in random space pockets, providing pleasant common areas that invite relaxation. Natural air circulates from the semi-basement car park and in-between buildings.
While most architects dream of designing museums, Der Hagopian has been passionate about public housing since his first year in architecture school. The challenge lies in being frugal with state resources while providing for the middle class, which makes up the majority of society.
The freedom of choice for people is enticing for him. “You give potential and people will take it and make it theirs,” he says.
For a while now, the firm has been interested in the history and design of quality public housing in Vietnam and is looking forward to being involve in this central question.
“The state needs to recognise the need for public housing to maintain social balance, now the challenge is to implement the mechanisms to make it happen,” he says, hoping to make leeway through research labs and archival projects. “You need to go deep to change the system. I don’t think you can change the system from the outside,” he says.



We think you might like this article about award-winning multi-residential buildings in the Indo-Pacific.
INDESIGN is on instagram
Follow @indesignlive
A searchable and comprehensive guide for specifying leading products and their suppliers
Keep up to date with the latest and greatest from our industry BFF's!
The new range features slabs with warm, earthy palettes that lend a sense of organic luxury to every space.

The undeniable thread connecting Herman Miller and Knoll’s design legacies across the decades now finds its profound physical embodiment at MillerKnoll’s new Design Yard Archives.

For Aidan Mawhinney, the secret ingredient to Living Edge’s success “comes down to people, product and place.” As the brand celebrates a significant 25-year milestone, it’s that commitment to authentic, sustainable design – and the people behind it all – that continues to anchor its legacy.

London-based design duo Raw Edges have joined forces with Established & Sons and Tongue & Groove to introduce Wall to Wall – a hand-stained, “living collection” that transforms parquet flooring into a canvas of colour, pattern, and possibility.

With the inaugural Glenn Murcutt Symposium set to take place in Sydney in September 2025, Pritzker Prize-winner Francis Kéré receives the Murcutt Pin.
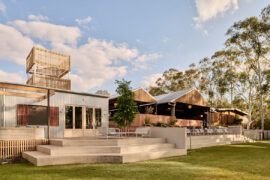
Technē’s latest pub project gives an iconic old woolshed new life, blending family-friendly community spirit and sentimentality with nostalgic design.

London-based design duo Raw Edges have joined forces with Established & Sons and Tongue & Groove to introduce Wall to Wall – a hand-stained, “living collection” that transforms parquet flooring into a canvas of colour, pattern, and possibility.
The internet never sleeps! Here's the stuff you might have missed
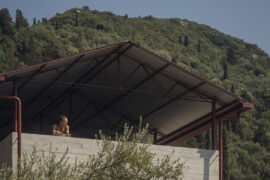
Dr Piers Taylor – award-winning British architect, BBC presenter and founder of Invisible Studio – returns to Australia to deliver a keynote at the inaugural Glenn Murcutt Symposium.
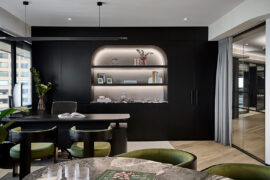
Setting the tone for McCormack’s HQ is Elton Group’s Eveneer WoodWall and Eveneer Raw in Ravenna – wrapping walls, ceilings and bespoke joinery in a dark, matte elegance. The seamless pairing delivers a cohesive, high-performance finish that anchors Studio 103’s luxurious, hotel-inspired workplace design.
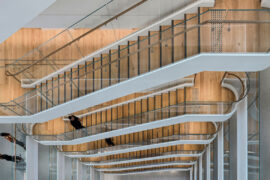
Brad Krauskopf, CEO & Founder of Hub Australia, tells us about Hassell’s design for Hub Australia Martin Place.
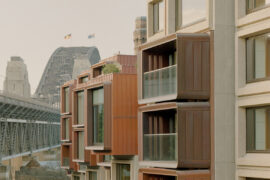
The INDE.Awards 2025 has crowned Sirius Redevelopment by BVN as the winner of The Multi-Residential Building, sponsored by CULT. This ambitious project redefines urban living in Sydney’s historic Rocks precinct while preserving heritage, reducing embodied carbon, and elevating residential design.