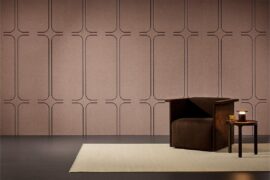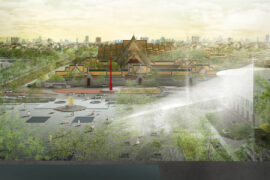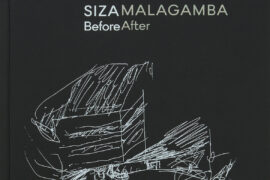“I’m particularly interested in how pedagogy and learning space design can interact to create dynamic learning environments that engage students.” Hayball Studio Director Fiona Young is a tour de force in the Asia Pac design community.
Fiona Young: Architecture wasn’t something I had actually considered until I was approached one day by my sixth form geography teacher who asked if I’d ever considered architecture. Until that point, I’d always thought I’d be an optometrist or a surveyor (in France!) but after a stint of work experience with an architecture practice, I knew that’s what I wanted to do.

Our Lady of the Assumption Catholic Primary School, a project Fiona worked on with BVN. Photography by John Gollings
I have a rather niche background in architecture, having worked in the museum sector on exhibition design. This has given me a unique perspective towards bridging the thinking between learning environments and exhibitions, and I’m particularly interested in how pedagogy and learning space design can interact to create dynamic learning environments that engage students, both today and in the future.
Exhibition design is centred on a deep understanding of the objects and artefacts that are being displayed, and the stories the curators wish to tell. In a lot of ways, educational design is similar, simply replacing objects and stories with pedagogy and culture, which are inherent to the fabric of the build and the experience of the students and teachers. You need to be able to understand the potential for how students learn – now and into the future – to ensure you’re creating a space that enables possibilities for learning.
As the population of our major cities continues to grow and spatial constraints tighten, finding ways to design schools to allow for a growing student population while creating ways to connect these schools to their communities becomes vitally important.
One such innovative idea is to create precincts with schools at the centre that incorporate facilities such as libraries, art galleries and recreational facilities. By connecting schools with community spaces, it relieves the pressure on developers to build entire school facilities from scratch and makes for a richer, more vibrant community. It also invites students to engage more with, and prepare for the real world, tapping into students’ potential by connecting them with more entrepreneurial and authentic learning experiences.
Population density is not a new issue, and a number of cities around the world, such as New York and Hong Kong, have already embraced vertical schools and their urban environments to cater to growing student numbers and less space. In Australia, Hayball is currently in the construction phase of Victoria’s first vertical school, South Melbourne Primary School, which aims to futureproof the educational needs of one of Melbourne’s largest urban renewal areas. Incorporating learning facilities for students, the school will also house a community centre for local residents to engrain the school within its locale, while also connecting with nearby libraries and other facilities to broaden the scope of learning spaces.
–
We think you’d like to check out Hayball Sydney’s new studio. And get regular updates, join our digital community and get our weekly design newsletters.
INDESIGN is on instagram
Follow @indesignlive
A searchable and comprehensive guide for specifying leading products and their suppliers
Keep up to date with the latest and greatest from our industry BFF's!

Sydney’s newest design concept store, HOW WE LIVE, explores the overlap between home and workplace – with a Surry Hills pop-up from Friday 28th November.

Now cooking and entertaining from his minimalist home kitchen designed around Gaggenau’s refined performance, Chef Wu brings professional craft into a calm and well-composed setting.

The difference between music and noise is partly how we feel when we hear it. Similarly, the way people respond to an indoor space is based on sensory qualities such as colour, texture, shapes, scents and sound.

A standout pavilion from this year’s Bangkok Design Week explores shade and light for people and place.
The internet never sleeps! Here's the stuff you might have missed

‘Before After’ by Álvaro Siza and photographer Duccio Malagamba examines the relationship between architectural conception and completed building.

Designing for movement is not just about mechanics and aesthetics, it is about creating spaces that move with us, support wellbeing, and integrate responsible material choices.