How does Domenic Alvaro oversee a project from start to finish? Timothy Alouani-Roby met with the Woods Bagot director and global design leader to find out why editors make the best architects and architects the best editors.

March 23rd, 2023
Domenic Alvaro speaks widely, eloquently and philosophically about architecture. Underpinning it all, however, there is actually a restrained and almost simplistic design philosophy – simplistic in the sense of tapping into the fundamentals and essentials of architecture.
Alvaro’s work has ranged widely in terms of scale. At one point, he was even designing the biggest and smallest houses in Sydney at the very same time! The fluidity and flexibility of thought that this kind of versatility demands is at the core of his design philosophy, a quality that reveals itself in the way that Alvaro refers to his role in “editing” and “curating” a project.
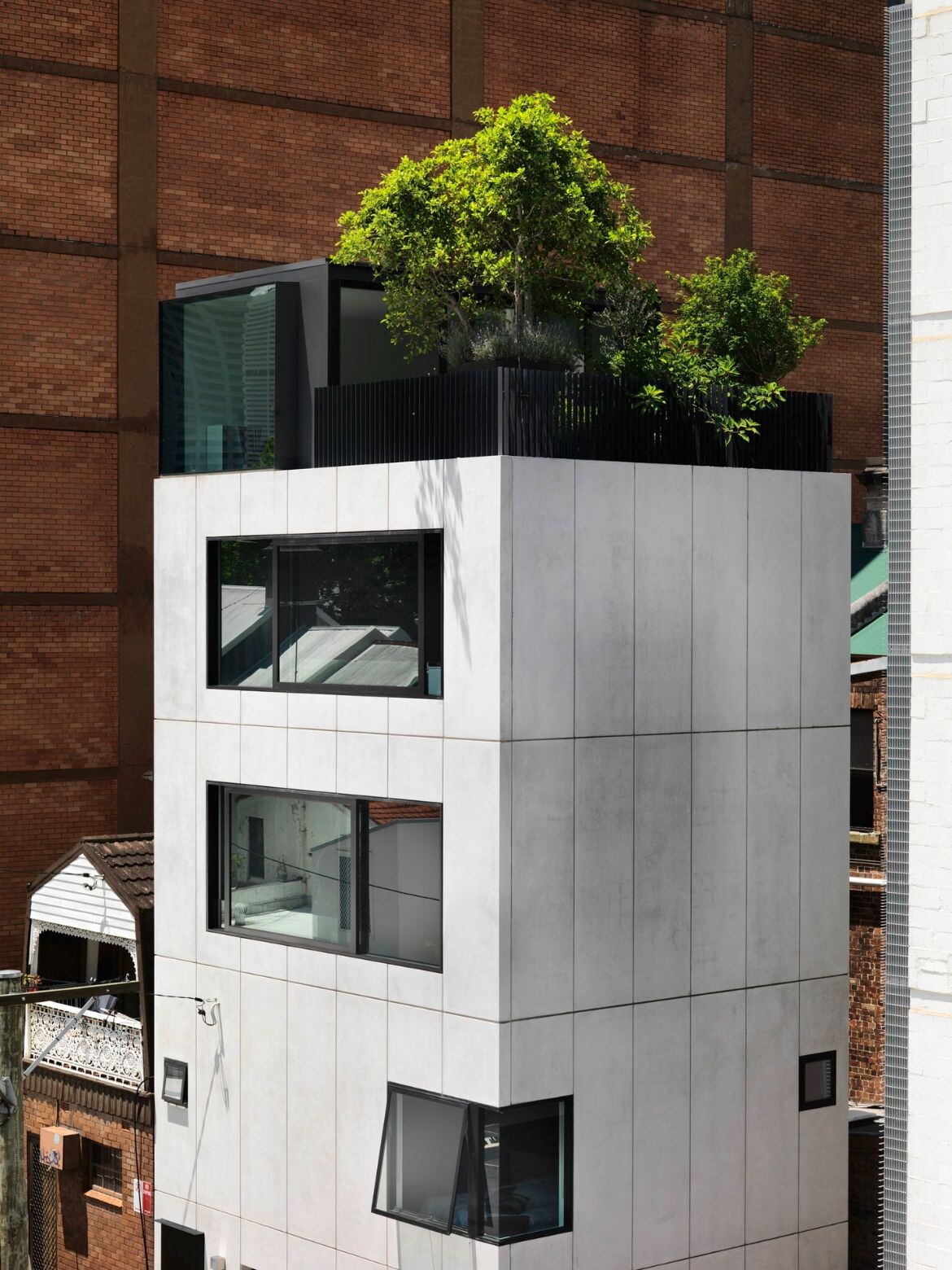
“At Woods Bagot, we focus on a narrative approach to our design and communication. A big part of my role is to help edit, curate and build the narrative storyline that holds all the decisions in a project together,” says Alvaro.
It is an approach that maintains a big-picture way of thinking as well as hierarchy in the sense of making the decisions that focus and drive a project forward. Alvaro is clear about it being a defining feature of his work: “It’s about letting the voice of a project come out through a narrative approach. You really have to understand the subservience of one aspect to another, what you dial up and down. It’s crucial to progressively edit and constantly think about the end experience from the beginning of every project.”
Related: Austin Maynard Architects in profile

So if this is how a project is managed, how does it start? Alvaro emphasises the iterative nature of the design process at Woods Bagot, one that begins by getting a variety of thinkers in a room and talking – talking about ideas in terms of the brief, site context, Indigenous influences, sustainability and so on. It carries, in Alvaro’s words, a sense of “intertwining”, developing a loose narrative that involves a high quantity of model-making, sketching, conceptualisation (the ‘no-wedding-cakes’ stage), and ideas. “Drawing is fundamental to my conceptualisation process and a great way to communicate ideas with clients,” notes Alvaro.
This iterative and collaborative process leads to a “spark”. Defining this point is of course the editor’s prerogative: “At the end of the day, you need to take a position on a project. You have to set a direction and run with it,” says Alvaro.

The rigorous design philosophy places place at its centre, an emphasis that means projects of any scale are based on the same openness. Reflecting on his own work, Alvaro notes the clear correlation between projects as ostensibly divergent as a small house and a mixed-use tower.
Landscaping is also key: “The greening of buildings is very important and becoming more prevalent.” Alvaro’s approach to landscaping shines through in buildings of dramatically different scale such as the Short Lane apartments in gritty Surry Hills, Sydney, and the new mixed-use tower development at 80 Ann Street, Brisbane.

Perhaps it is this formula that has kept Alvaro at the practice for so long: “Woods Bagot has been an incredible petri dish for me. I’ve always enjoyed the diversity of opportunity and there’s never a dull moment – a day in the life might range from working on a city-shaping design like 55 Pitt St in my home-town of Sydney to a zero carbon campus in the Middle East to a conversation on the west coast of America or regional Australia,” says Alvaro of the global scope of his work.
The finest drawings or latest technical breakthroughs are crucial in architecture, but it’s all for nothing without a curatorial eye to draw it all together into a coherent project. This almost literary perspective is what has defined Domenic Alvaro’s career and, with place and an emphasis on joy at the heart of the work, there is certainly more to come.
Woods Bagot
woodsbagot.com
Photography
Trevor Mein





We think you might like this story on Woods Bagot’s work on the heritage pub of Bassendean.
INDESIGN is on instagram
Follow @indesignlive
A searchable and comprehensive guide for specifying leading products and their suppliers
Keep up to date with the latest and greatest from our industry BFF's!

Herman Miller’s reintroduction of the Eames Moulded Plastic Dining Chair balances environmental responsibility with an enduring commitment to continuous material innovation.

In a tightly held heritage pocket of Woollahra, a reworked Neo-Georgian house reveals the power of restraint. Designed by Tobias Partners, this compact home demonstrates how a reduced material palette, thoughtful appliance selection and enduring craftsmanship can create a space designed for generations to come.

For a closer look behind the creative process, watch this video interview with Sebastian Nash, where he explores the making of King Living’s textile range – from fibre choices to design intent.

In an industry where design intent is often diluted by value management and procurement pressures, Klaro Industrial Design positions manufacturing as a creative ally – allowing commercial interior designers to deliver unique pieces aligned to the project’s original vision.
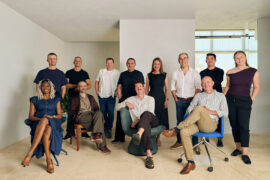
Following the merger of Architex (NSW) and Crosier Scott Architects (VIC), Cley Studio re-emerges as a 50-strong national practice delivering more than $600 million in projects across Australia.
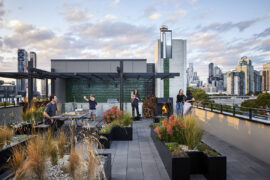
With government backing and a sharpened focus on design with purpose, Perth Design Week unveils a bold new structure for its fourth edition, expanding its reach across architecture, interiors and the wider creative industries.
The internet never sleeps! Here's the stuff you might have missed
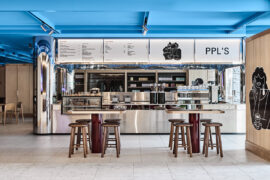
A lobby upgrade of 440 Collins St demonstrates how a building’s street-level spaces can be activated to serve many purposes.
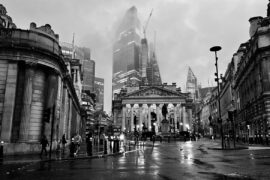
The built environment is all around us; would the average citizen feel less alienated if the education system engaged more explicitly with it?