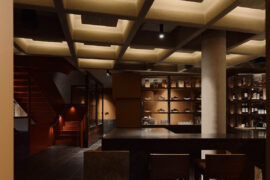To honour Wilson Architects’ storied legacy, the practice has released a tome titled Genius Loci.

Brisbane Grammar School STEAM Precinct, photo by Christopher Frederick Jones.
November 4th, 2024
For 140 years, Wilson Architects has been synonymous with the evolution of Brisbane’s architectural landscape, advancing sub-tropical design with integrity and imagination. Founded in 1884 by AB Wilson, this Brisbane-based practice is the oldest continuous architecture firm in Australia, steeped in a legacy that now spans four generations of the Wilson family, bolstered by three non-family directors who share in guiding its future. To mark this significant milestone, the team recently celebrated the launch of Genius Loci – a tome that captures the ethos and enduring influence of Wilson Architects on Brisbane’s built environment.
The practice has contributed to the Brisbane skyline and championed a profound understanding of the unique climatic and cultural conditions. From the heritage-listed Kangaroo Point residence, Home (formerly Lamb House), to the avant-garde La Boite Theatre in-the-round, Wilson Architects continuum pushes the envelope and merges context with form to create spaces that honour and challenge their surroundings. Furthering this legacy, when AB Wilson’s grandson Blair married landscape architect Beth Moxon, the practice integrated landscape architecture, deepening its commitment to designing environments that complement built and natural elements. Today, Beth and Blair’s son, Hamilton, steers the practice with directors John Thong, Michael Hartwich and Michael Herse, ensuring Wilson Architects remains true to its founding principles.

Reflecting on the impact, former Queensland State Government Architect and Honorary Professor Michael Keniger noted: “The relationship between the Wilson family, the practice and the growth of Brisbane is inextricable. The buildings and landscape projects designed by the practice over its four generations are now almost too numerous to mention and are accepted as an ever-present part of the fabric of our city. Wilson Architects has influenced the design of our most significant buildings across the sectors of education, residential and life sciences. To be gifted with such acumen and agility is a rare gift — with Brisbane as the lucky beneficiary.”
With accolades from esteemed bodies, Wilson Architects’ oeuvre speaks to its architectural prowess. The Translational Research Institute (TRI), Australia’s most comprehensive facility for medical research and biopharmaceutical development, garnered a National Architecture Award for Public Architecture. Similarly, the Brisbane Grammar School STEAM Precinct earned The Jennifer Taylor Award for Education Architecture, while Riverbank House received the Robin Dods Award for Residential Architecture.
Related: fjcstudio’s recent panel event in Brisbane

Genius Loci captures the people and projects that have shaped Wilson Architects, detailing the dynamic journey of Wilson Architects through archival imagery, contemporary project showcases and essays on its defining philosophies. The book will launch in early November at Brisbane Grammar School’s STEAM Precinct offering an inspired venue where architects, clients, and past and present team members can honour a legacy that is interwoven with the architectural narrative of Brisbane.
With Genius Loci, Wilson Architects invites readers to foray into the synergy of family heritage, local innovation and architecture that has marked its 140-year history — an ongoing testament to the power of place.
Wilson Architects
wilsonarchitects.com.au








INDESIGN is on instagram
Follow @indesignlive
A searchable and comprehensive guide for specifying leading products and their suppliers
Keep up to date with the latest and greatest from our industry BFF's!

At the Munarra Centre for Regional Excellence on Yorta Yorta Country in Victoria, ARM Architecture and Milliken use PrintWorks™ technology to translate First Nations narratives into a layered, community-led floorscape.

For those who appreciate form as much as function, Gaggenau’s latest induction innovation delivers sculpted precision and effortless flexibility, disappearing seamlessly into the surface when not in use.

Jason Gibney, winner of the Editor’s Choice Award in 2025 Habitus House of the Year, reflects on how bathroom rituals might just be reshaping Australian design.

J.AR OFFICE’s Norté in Mermaid Beach wins Best Restaurant Design 2025 for its moody, modernist take on coastal dining.
The internet never sleeps! Here's the stuff you might have missed

From furniture and homewares to lighting, Dirk du Toit’s Melbourne-based studio Dutoit is built on local manufacturing, material restraint and the belief that longevity is central to sustainable design.

Designed by Woods Bagot, the new fit-out of a major resources company transforms 40,000-square-metres across 19 levels into interconnected villages that celebrate Western Australia’s diverse terrain.